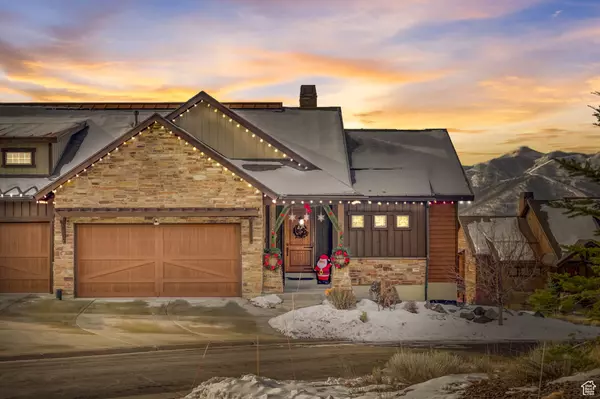$1,450,000
$1,498,000
3.2%For more information regarding the value of a property, please contact us for a free consultation.
3 Beds
3 Baths
2,485 SqFt
SOLD DATE : 05/28/2024
Key Details
Sold Price $1,450,000
Property Type Townhouse
Sub Type Townhouse
Listing Status Sold
Purchase Type For Sale
Square Footage 2,485 sqft
Price per Sqft $583
Subdivision Rustler
MLS Listing ID 1992796
Sold Date 05/28/24
Style Rambler/Ranch
Bedrooms 3
Full Baths 2
Half Baths 1
Construction Status Blt./Standing
HOA Fees $130/mo
HOA Y/N Yes
Abv Grd Liv Area 1,243
Year Built 2014
Annual Tax Amount $6,313
Lot Size 2,178 Sqft
Acres 0.05
Lot Dimensions 0.0x0.0x0.0
Property Description
Welcome to your dream oasis in Hideout! Get ready to be captivated by the breathtaking unobstructed views of Timpanogos, Mayflower, Deer Valley, and the Jordanelle, right from the comfort of your own home. This 3-bedroom, 2.5-bathroom haven is more than just a house-it's a lifestyle upgrade. Step inside and be prepared to be wowed. This home is equipped with fiber internet and a state-of-the-art home entertainment system, featuring surround sound, perfect for hosting movie nights or enjoying your favorite tunes. The master suite is a sanctuary of relaxation, boasting dual shower heads and in-cabinet lighting that sets the perfect ambiance. Calling all chefs and food enthusiasts! The kitchen in this home is a culinary dream. Custom pantry shelving, an apron sink, and a reverse osmosis water faucet elevate your cooking experience. Indulge in pristine drinking water and effortlessly organize your ingredients. Entertaining guests has never been easier with the lower level, which showcases a wet bar, overhead cabinets, and a cozy fireplace. Need an extra sleeping space? No worries with the convenient Murphy beds, providing versatility and comfort for your loved ones. This home is not only beautiful but also showcases top-notch features for your convenience and peace of mind. With amenities such as a water softener, fire suppression system, and bi-level HVAC, the comfort and safety of you and your family are guaranteed. Say goodbye to chilly winter mornings with the epoxy flooring and heater in the garage, perfect for keeping your car cozy during those frosty months. And let's not forget about the Klipsch audio system, turning your garage into the ultimate man cave or the perfect spot for impromptu dance parties. Don't miss out on this remarkable opportunity to call this home your own. Choose to indulge in luxury, comfort, and spectacular views. Come and experience the true essence of Park City living. Your dream lifestyle awaits!
Location
State UT
County Wasatch
Zoning Single-Family
Rooms
Basement Daylight, Entrance, Full, Shelf, Slab, Walk-Out Access
Primary Bedroom Level Floor: 1st
Master Bedroom Floor: 1st
Main Level Bedrooms 1
Interior
Interior Features Bath: Master, Bath: Sep. Tub/Shower, Closet: Walk-In, Den/Office, Disposal, Gas Log, Oven: Wall, Range: Countertop, Range: Gas, Vaulted Ceilings, Low VOC Finishes, Granite Countertops
Cooling Central Air
Flooring Carpet, Tile
Fireplaces Number 2
Fireplace true
Appliance Ceiling Fan, Dryer, Microwave, Range Hood, Refrigerator
Laundry Electric Dryer Hookup, Gas Dryer Hookup
Exterior
Exterior Feature Basement Entrance, Deck; Covered, Double Pane Windows, Entry (Foyer), Patio: Covered, Walkout
Garage Spaces 2.0
Utilities Available Natural Gas Connected, Electricity Available, Sewer Connected, Water Connected
Amenities Available Biking Trails, Golf Course, Hiking Trails, Insurance, Maintenance, Pets Permitted, Playground, Racquetball, Snow Removal
Waterfront No
View Y/N Yes
View Lake, Mountain(s), Valley
Roof Type Asphalt,Metal
Present Use Residential
Topography Road: Paved, Sprinkler: Auto-Full, Terrain: Hilly, View: Lake, View: Mountain, View: Valley, Drip Irrigation: Auto-Full
Accessibility Accessible Doors, Accessible Hallway(s), Accessible Electrical and Environmental Controls, Audible Alerts
Porch Covered
Total Parking Spaces 4
Private Pool false
Building
Lot Description Road: Paved, Sprinkler: Auto-Full, Terrain: Hilly, View: Lake, View: Mountain, View: Valley, Drip Irrigation: Auto-Full
Faces East
Story 2
Sewer Sewer: Connected
Water Culinary
Structure Type Cedar,Stone
New Construction No
Construction Status Blt./Standing
Schools
Elementary Schools Midway
Middle Schools Wasatch
High Schools Wasatch
School District Wasatch
Others
HOA Name Hideout
HOA Fee Include Insurance,Maintenance Grounds
Senior Community No
Tax ID 00-0021-0062
Acceptable Financing Cash, Conventional, FHA, VA Loan
Horse Property No
Listing Terms Cash, Conventional, FHA, VA Loan
Financing Cash
Read Less Info
Want to know what your home might be worth? Contact us for a FREE valuation!

Our team is ready to help you sell your home for the highest possible price ASAP
Bought with NON-MLS








