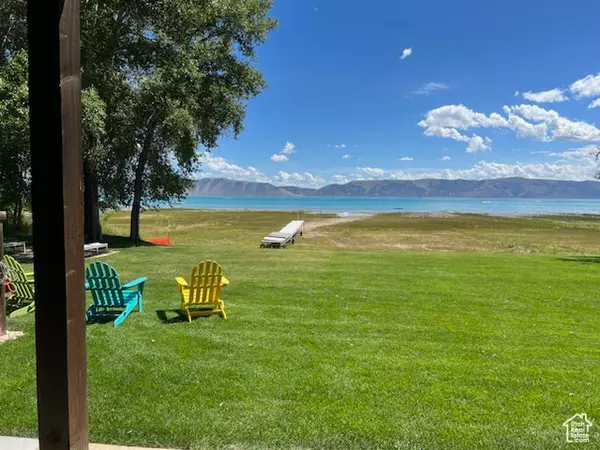$3,285,000
$3,500,000
6.1%For more information regarding the value of a property, please contact us for a free consultation.
7 Beds
4 Baths
3,610 SqFt
SOLD DATE : 05/28/2024
Key Details
Sold Price $3,285,000
Property Type Single Family Home
Sub Type Single Family Residence
Listing Status Sold
Purchase Type For Sale
Square Footage 3,610 sqft
Price per Sqft $909
MLS Listing ID 1987060
Sold Date 05/28/24
Style Stories: 2
Bedrooms 7
Full Baths 2
Three Quarter Bath 2
Construction Status Blt./Standing
HOA Y/N No
Abv Grd Liv Area 3,610
Year Built 1983
Annual Tax Amount $7,586
Lot Size 0.560 Acres
Acres 0.56
Lot Dimensions 100.0x245.0x0.0
Property Description
BEAR LAKE BEACHFRONT home on the West side of Bear Lake! 100' of frontage! Don't miss this opportunity to have a home on the shores of beautiful Bear Lake. Enjoy the privacy of this amazing lot. This home features custom 2x12 cedar siding-vinegar stained to age to look like barn wood, Pella windows throughout, 50 yr metal roof, rain gutter guards, 4 car tandem garage with high grade plywood walls allowing nailing, hanging anywhere, 2 tankless water heaters, 2 furnaces, 2 washer/dryers, central vac, natural cherry cabinets, hardwood floors on main, upstairs new addition with large great room & kitchenette. Large deck made with maintenance free composite wood, fully landscaped with auto sprinklers, mature trees, grassy area and firepit. Updated in 2019. Some furniture included. Square footage figures are provided as a courtesy estimate only. Buyer is advised to obtain an independent measurement.
Location
State UT
County Rich
Area Garden Cty; Lake Town; Round
Zoning Single-Family, Short Term Rental Allowed
Rooms
Basement None
Primary Bedroom Level Floor: 2nd
Master Bedroom Floor: 2nd
Main Level Bedrooms 2
Interior
Interior Features See Remarks, Alarm: Fire, Alarm: Security, Bar: Wet, Bath: Master, Bath: Sep. Tub/Shower, Central Vacuum, Disposal, Great Room, Range/Oven: Built-In, Vaulted Ceilings, Instantaneous Hot Water, Smart Thermostat(s)
Heating Electric, Forced Air, Propane, Wood
Cooling Natural Ventilation
Flooring Carpet, Hardwood, Tile
Fireplaces Number 1
Fireplaces Type Fireplace Equipment
Equipment Fireplace Equipment, Storage Shed(s), Window Coverings, Wood Stove, Workbench
Fireplace true
Window Features Blinds
Appliance Ceiling Fan, Dryer, Freezer, Microwave, Refrigerator, Satellite Dish, Washer
Laundry Electric Dryer Hookup, Gas Dryer Hookup
Exterior
Exterior Feature Balcony, Deck; Covered, Double Pane Windows, Entry (Foyer), Out Buildings, Lighting, Patio: Covered, Sliding Glass Doors
Garage Spaces 4.0
Utilities Available Electricity Connected, Sewer Connected, Sewer: Public, Water Connected
Waterfront Yes
View Y/N Yes
View Lake, Mountain(s)
Roof Type Metal,Pitched
Present Use Single Family
Topography Fenced: Part, Road: Paved, Sprinkler: Auto-Full, Terrain, Flat, View: Lake, View: Mountain, View: Water, Waterfront
Porch Covered
Parking Type Parking: Uncovered
Total Parking Spaces 10
Private Pool false
Building
Lot Description Fenced: Part, Road: Paved, Sprinkler: Auto-Full, View: Lake, View: Mountain, View: Water, Waterfront
Story 2
Sewer Sewer: Connected, Sewer: Public
Water Culinary
Structure Type See Remarks,Cedar,Frame
New Construction No
Construction Status Blt./Standing
Schools
Elementary Schools North Rich
Middle Schools Rich
High Schools Rich
School District Rich
Others
Senior Community No
Tax ID 41-28-000-0047
Security Features Fire Alarm,Security System
Acceptable Financing Cash, Conventional
Horse Property No
Listing Terms Cash, Conventional
Financing Conventional
Read Less Info
Want to know what your home might be worth? Contact us for a FREE valuation!

Our team is ready to help you sell your home for the highest possible price ASAP
Bought with Town & Country Realty Bear Lake, Inc








