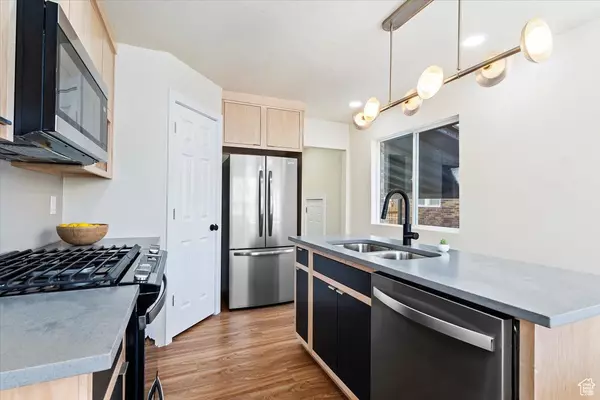$682,500
$690,000
1.1%For more information regarding the value of a property, please contact us for a free consultation.
4 Beds
3 Baths
1,728 SqFt
SOLD DATE : 05/30/2024
Key Details
Sold Price $682,500
Property Type Single Family Home
Sub Type Single Family Residence
Listing Status Sold
Purchase Type For Sale
Square Footage 1,728 sqft
Price per Sqft $394
Subdivision Plat A
MLS Listing ID 1989976
Sold Date 05/30/24
Style Bungalow/Cottage
Bedrooms 4
Full Baths 2
Half Baths 1
Construction Status Blt./Standing
HOA Y/N No
Abv Grd Liv Area 864
Year Built 1926
Annual Tax Amount $2,176
Lot Size 4,791 Sqft
Acres 0.11
Lot Dimensions 0.0x0.0x0.0
Property Description
Lighthouse HSS welcomes you to 2145 S Roberta Street! This meticulously remodeled home offers a sophisticated, designer-friendly ambiance nestled in the charming Salt Lake community. The maintenance-free landscaping provides ease, accompanied by an inviting, cedar-stained covered porch. Upon entry, you'll be greeted by an airy living room and kitchen adorned with West Elm and Rejuvenation lighting, custom frameless maple cabinets, and stunning quartz countertops. Discover the master suite featuring a spa-style stand-alone tub and separate shower, along with a double vanity. The half bathroom pays homage to the historic Salt Lake bungalow style. The lower level completes the home with two bedrooms, a bonus room, laundry facilities, and an additional bathroom. All windows, electrical, plumbing, flooring, insulation, drywall, lighting, HVAC, garage door, and more are brand new. Fully permitted and meticulously executed, this remodel ensures both quality and peace of mind.
Location
State UT
County Salt Lake
Area Salt Lake City; So. Salt Lake
Zoning Single-Family
Rooms
Basement Full
Primary Bedroom Level Floor: 1st
Master Bedroom Floor: 1st
Main Level Bedrooms 1
Interior
Interior Features Bath: Master, Bath: Sep. Tub/Shower, Closet: Walk-In, Disposal, Kitchen: Updated, Range: Gas, Range/Oven: Free Stdng.
Heating Forced Air
Cooling Central Air
Flooring Carpet, Tile
Fireplaces Number 1
Fireplace true
Appliance Microwave, Refrigerator
Exterior
Garage Spaces 2.0
Utilities Available Natural Gas Connected, Electricity Connected, Sewer Connected, Sewer: Public, Water Connected
View Y/N No
Roof Type Metal
Present Use Single Family
Topography Fenced: Part
Total Parking Spaces 2
Private Pool false
Building
Lot Description Fenced: Part
Faces West
Story 2
Sewer Sewer: Connected, Sewer: Public
Water Culinary
Structure Type Aluminum,Brick
New Construction No
Construction Status Blt./Standing
Schools
Elementary Schools Woodrow Wilson
Middle Schools Granite Park
High Schools Cottonwood
School District Granite
Others
Senior Community No
Tax ID 16-19-131-012
Ownership Agent Owned
Acceptable Financing Cash, Conventional, FHA, VA Loan
Horse Property No
Listing Terms Cash, Conventional, FHA, VA Loan
Financing VA
Read Less Info
Want to know what your home might be worth? Contact us for a FREE valuation!

Our team is ready to help you sell your home for the highest possible price ASAP
Bought with Real Broker, LLC








