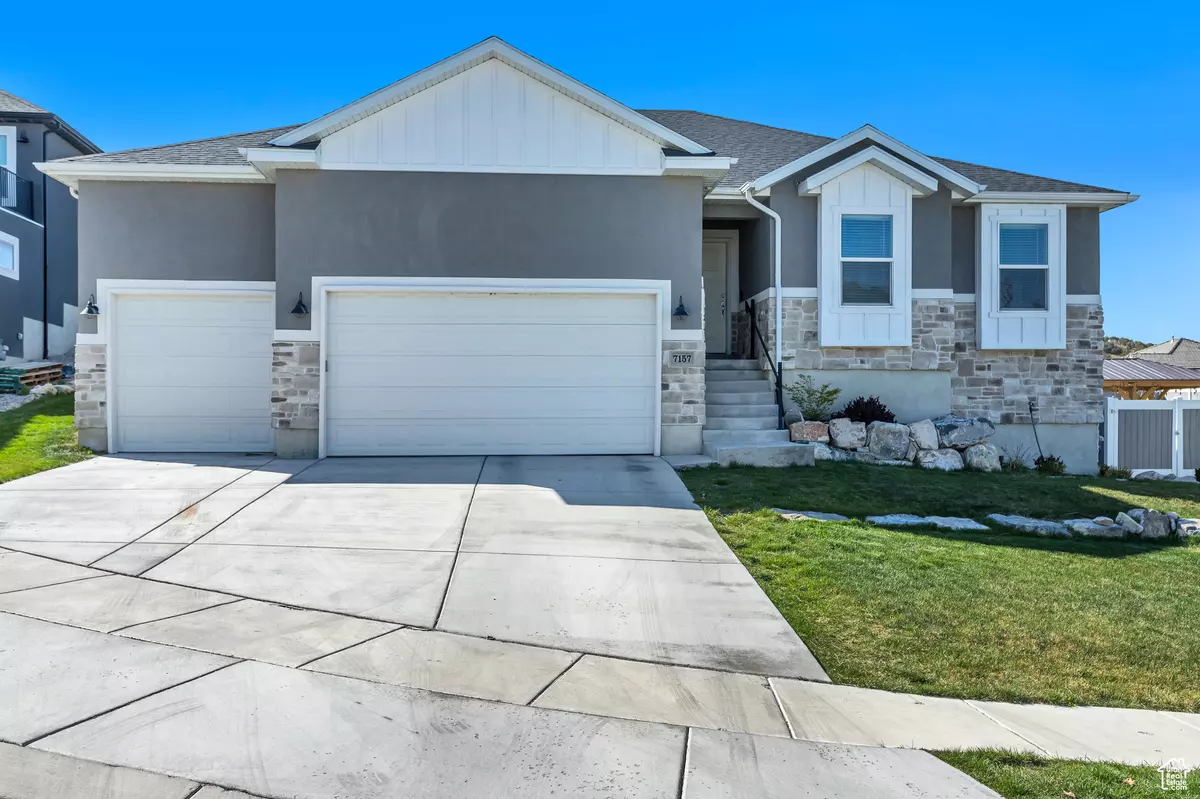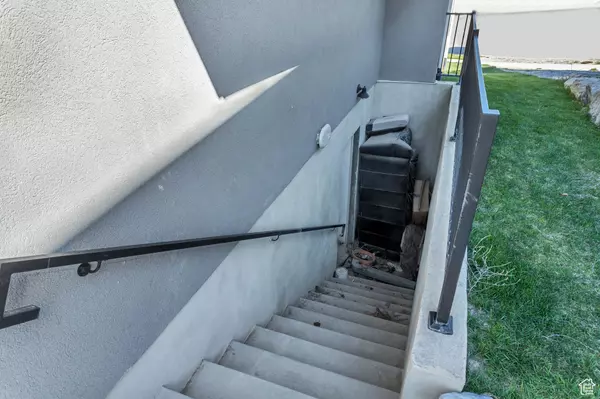$640,000
$639,999
For more information regarding the value of a property, please contact us for a free consultation.
6 Beds
4 Baths
2,968 SqFt
SOLD DATE : 05/30/2024
Key Details
Sold Price $640,000
Property Type Single Family Home
Sub Type Single Family Residence
Listing Status Sold
Purchase Type For Sale
Square Footage 2,968 sqft
Price per Sqft $215
Subdivision Ridge
MLS Listing ID 1993574
Sold Date 05/30/24
Style Rambler/Ranch
Bedrooms 6
Full Baths 4
Construction Status Blt./Standing
HOA Y/N No
Abv Grd Liv Area 1,492
Year Built 2018
Annual Tax Amount $2,727
Lot Size 8,276 Sqft
Acres 0.19
Lot Dimensions 0.0x0.0x0.0
Property Description
Luxurious 6-Bedroom Home with Separate Mother-in-Law Suite in Eagle Mountain Discover the perfect blend of elegance, space, and flexibility in this stunning 6-bedroom, 4-bathroom home, crafted with precision and high-quality materials. This property features an impressive mother-in-law apartment with its own entrance, 2 bedrooms, and separate laundry facilities-ideal for generating rental income or providing privacy for extended family. Home Features: Space: Enjoy expansive living with high 9ft ceilings on both the main floor and basement. Design: Elegant upgrades include custom cabinets, premium countertops, and exquisite flooring. Maintenance: Meticulously maintained for pristine condition, ensuring a move-in-ready experience. Includes all the appliances valued around $7000 Location Benefits: Outdoor Activities: Steps away from Eagle Mountain's best trails and parks like Kiowa Valley Trail and Silver Lake Amphitheater Park. Convenience: Close proximity to Silver Lake Elementary, Ridley's Market, and other local amenities. Investment Potential: Income Opportunities: The 3-bedroom basement apartment offers potential earnings of $1,500 per month, ideal for offsetting mortgage costs or as an investment. Financing Options: Take advantage of seller financing with $332,000 down and a 4.5% interest rate, offering a smoother and more accessible purchase process. Additional Information: Parking: A spacious driveway along with ample street parking makes hosting guests effortless. Tenant History: The previous tenant has consistently rented the entire home for $3,650 per month for the last five years. Don't miss this exceptional opportunity to own a versatile property with substantial income potential and flexible financing in a coveted location. Secure your future home or investment today! THE SELLER IS WILLING TO SELLER FINANCE THE CURRENT MORTGAGE BALANCE OF $313,000. THE BALANCE NEEDS TO BE ALL CASH.
Location
State UT
County Utah
Area Am Fork; Hlnd; Lehi; Saratog.
Zoning Single-Family
Rooms
Basement Entrance, Full, Walk-Out Access
Primary Bedroom Level Floor: 1st
Master Bedroom Floor: 1st
Main Level Bedrooms 3
Interior
Interior Features Basement Apartment, Bath: Master, Closet: Walk-In, French Doors, Mother-in-Law Apt., Oven: Gas, Range: Gas, Vaulted Ceilings, Granite Countertops
Cooling Central Air
Flooring Carpet, Laminate, Tile
Fireplaces Number 1
Fireplaces Type Insert
Equipment Fireplace Insert, Trampoline
Fireplace true
Window Features Blinds,Full
Appliance Ceiling Fan, Dryer, Microwave, Refrigerator, Washer
Laundry Electric Dryer Hookup
Exterior
Exterior Feature Basement Entrance, Double Pane Windows, Porch: Screened, Sliding Glass Doors, Walkout, Patio: Open
Garage Spaces 3.0
Utilities Available Natural Gas Connected, Electricity Connected, Sewer Connected, Sewer: Public, Water Connected
View Y/N Yes
View Lake, Mountain(s), Valley
Roof Type Asphalt,Pvc
Present Use Single Family
Topography Cul-de-Sac, Fenced: Part, Road: Unpaved, Sprinkler: Auto-Full, Terrain: Grad Slope, View: Lake, View: Mountain, View: Valley
Porch Screened, Patio: Open
Total Parking Spaces 6
Private Pool false
Building
Lot Description Cul-De-Sac, Fenced: Part, Road: Unpaved, Sprinkler: Auto-Full, Terrain: Grad Slope, View: Lake, View: Mountain, View: Valley
Faces Southwest
Story 2
Sewer Sewer: Connected, Sewer: Public
Water Culinary
Structure Type Stone,Stucco
New Construction No
Construction Status Blt./Standing
Schools
Elementary Schools Brookhaven
Middle Schools Frontier
High Schools Cedar Valley High School
School District Alpine
Others
Senior Community No
Tax ID 66-631-0506
Ownership Agent Owned
Acceptable Financing Cash, Conventional, FHA, Seller Finance, VA Loan
Horse Property No
Listing Terms Cash, Conventional, FHA, Seller Finance, VA Loan
Financing Seller Financing
Read Less Info
Want to know what your home might be worth? Contact us for a FREE valuation!

Our team is ready to help you sell your home for the highest possible price ASAP
Bought with KW Utah Realtors Keller Williams








