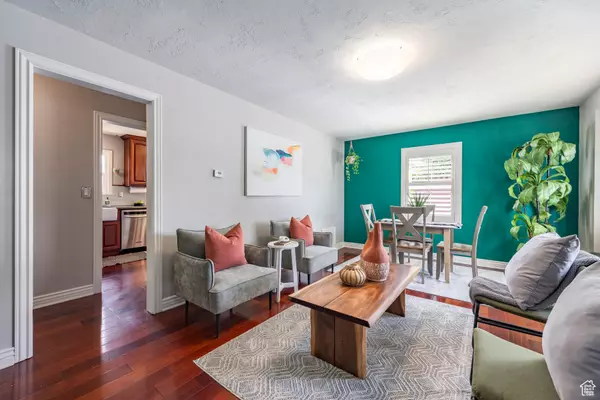$700,000
$685,000
2.2%For more information regarding the value of a property, please contact us for a free consultation.
4 Beds
2 Baths
1,728 SqFt
SOLD DATE : 05/31/2024
Key Details
Sold Price $700,000
Property Type Single Family Home
Sub Type Single Family Residence
Listing Status Sold
Purchase Type For Sale
Square Footage 1,728 sqft
Price per Sqft $405
Subdivision Five Acre Plat C
MLS Listing ID 1997951
Sold Date 05/31/24
Style Bungalow/Cottage
Bedrooms 4
Full Baths 2
Construction Status Blt./Standing
HOA Y/N No
Abv Grd Liv Area 864
Year Built 1945
Annual Tax Amount $3,698
Lot Size 6,098 Sqft
Acres 0.14
Lot Dimensions 0.0x0.0x0.0
Property Description
Tucked away in a quiet Sugarhouse corner with a cul-de-sac feel, the backyard of this quaint abode literally borders Dilworth Elementary School and Park, offering direct unfettered access for little ones and dogs to play. No contending with any streets to access playtime on the giant green fields behind. Another unique feature of the home is a second exterior entrance on the lower level, along with plumbing in place for a potential second kitchen, presenting an excellent opportunity for flexible living arrangements or additional rental income. With the convenience of a spacious and often rare (well constructed) 2-car garage, there is ample storage and parking space to accomodate plenty of seasonal toys, including those bikes to take you to Sugarhouse Park and all its amenities via quiet streets. The idyllic shaded yard offers a reflection pond perfect to unwind and stay cool on summer days. Updates include a new kitchen range, water heater, HVAC system, and roof (2020). Ideally situated within one block to Cosgriff Memorial School, the Neighborhood Hive and the Twenty Ones mixed use development. Slated to open Fall of 2024, the Twenty Ones will feature a collection of great establishments including Great Harvest Bakery, Pvolve, Fiiz Drinks, Courtney Boutique, Heart's Nail Spa, The Wick Lab, and a new pizza place by the acclaimed Heirloom Group.
Location
State UT
County Salt Lake
Area Salt Lake City; Ft Douglas
Zoning Single-Family
Rooms
Basement Daylight, Entrance, Full, Walk-Out Access
Main Level Bedrooms 2
Interior
Interior Features Disposal, Gas Log, Kitchen: Updated, Range/Oven: Built-In, Granite Countertops
Heating Forced Air, Gas: Central
Cooling Central Air
Flooring Carpet, Hardwood, Tile
Fireplaces Number 1
Equipment Storage Shed(s)
Fireplace true
Window Features Blinds,Plantation Shutters
Appliance Microwave, Refrigerator
Laundry Electric Dryer Hookup
Exterior
Exterior Feature Basement Entrance
Garage Spaces 2.0
Utilities Available Natural Gas Connected, Electricity Connected, Sewer Connected, Sewer: Public, Water Connected
View Y/N No
Roof Type Asphalt
Present Use Single Family
Topography Fenced: Full, Sprinkler: Auto-Full
Total Parking Spaces 6
Private Pool false
Building
Lot Description Fenced: Full, Sprinkler: Auto-Full
Faces South
Story 2
Sewer Sewer: Connected, Sewer: Public
Water Culinary, Irrigation
Structure Type Brick
New Construction No
Construction Status Blt./Standing
Schools
Elementary Schools Dilworth
Middle Schools Hillside
High Schools Highland
School District Salt Lake
Others
Senior Community No
Tax ID 16-15-376-024
Acceptable Financing Cash, Conventional
Horse Property No
Listing Terms Cash, Conventional
Financing Conventional
Read Less Info
Want to know what your home might be worth? Contact us for a FREE valuation!

Our team is ready to help you sell your home for the highest possible price ASAP
Bought with KW Utah Realtors Keller Williams








