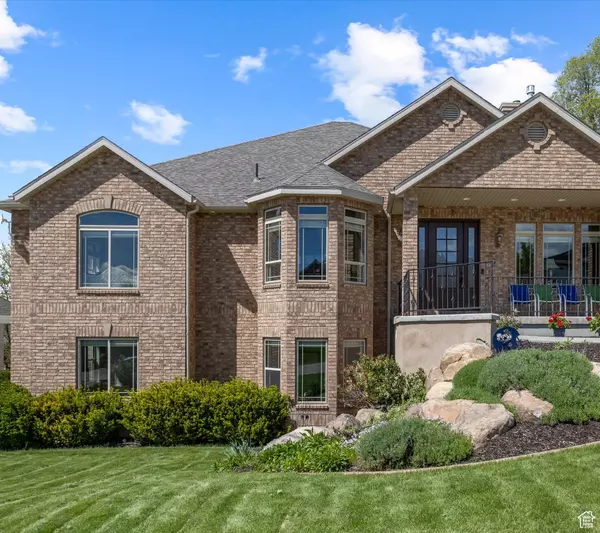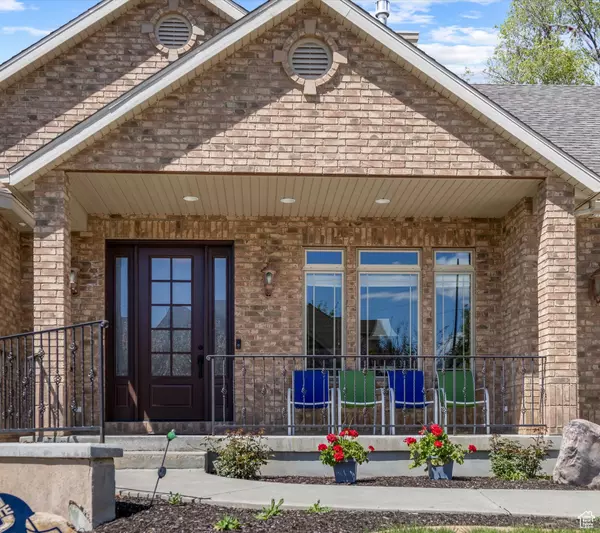$1,040,000
$1,050,000
1.0%For more information regarding the value of a property, please contact us for a free consultation.
6 Beds
5 Baths
5,689 SqFt
SOLD DATE : 05/31/2024
Key Details
Sold Price $1,040,000
Property Type Single Family Home
Sub Type Single Family Residence
Listing Status Sold
Purchase Type For Sale
Square Footage 5,689 sqft
Price per Sqft $182
Subdivision Pheasant Run
MLS Listing ID 1999625
Sold Date 05/31/24
Style Rambler/Ranch
Bedrooms 6
Full Baths 3
Half Baths 1
Three Quarter Bath 1
Construction Status Blt./Standing
HOA Y/N No
Abv Grd Liv Area 2,791
Year Built 2005
Annual Tax Amount $4,000
Lot Size 0.290 Acres
Acres 0.29
Lot Dimensions 109.0x116.0x109.0
Property Description
Within walking distance of USU, Logan Canyon, Green Canyon and a short drive to restaurants and shopping, this 6 bedroom, 4 and 1/2 bath home boasts open, vaulted ceilings, two primary suites, and a legal auxiliary 3 bedroom apartment with it's own entrance. This home includes two newly installed water heaters, updated bathrooms, two furnaces, and two AC systems. A washer and dryer are also included. The property is adjacent to horse-grazing pastures for a relaxing, enjoyable view. With mature landscaping, and a beautiful well-maintained full-brick exterior, the home has great curb appeal. Secondary water shares are included. A bonus workshop is built in to the garage, with plenty of parking space including an RV Parking Pad. Logan Regional Hospital is just a couple blocks down the street, and Cache Valley Hospital close as well. For those wanting a centrally located home close to everything, this is the place! Square footage figures were obtained from previous MLS listings and are considered reliable, buyer to verify all information.
Location
State UT
County Cache
Area Logan; N Logan; Usu
Zoning Single-Family
Rooms
Other Rooms Workshop
Basement Daylight, Entrance, Full, Walk-Out Access
Primary Bedroom Level Floor: 1st
Master Bedroom Floor: 1st
Main Level Bedrooms 2
Interior
Interior Features See Remarks, Alarm: Fire, Bath: Master, Bath: Sep. Tub/Shower, Central Vacuum, Closet: Walk-In, Den/Office, Gas Log, Great Room, Kitchen: Second, Oven: Double, Oven: Wall, Range: Countertop, Vaulted Ceilings
Heating Forced Air, Gas: Central
Cooling Central Air
Flooring Carpet, Tile
Fireplaces Number 1
Equipment Window Coverings
Fireplace true
Window Features Blinds
Appliance Ceiling Fan, Dryer, Microwave, Refrigerator, Water Softener Owned
Laundry Gas Dryer Hookup
Exterior
Exterior Feature Basement Entrance, Double Pane Windows, Entry (Foyer), Lighting, Porch: Open, Sliding Glass Doors, Walkout
Garage Spaces 2.0
Utilities Available Natural Gas Connected, Electricity Connected, Sewer Connected, Water Connected
View Y/N Yes
View Mountain(s), Valley
Roof Type Asphalt,Pitched
Present Use Single Family
Topography Curb & Gutter, Fenced: Part, Road: Paved, Sprinkler: Auto-Full, Terrain: Grad Slope, View: Mountain, View: Valley
Porch Porch: Open
Total Parking Spaces 8
Private Pool false
Building
Lot Description Curb & Gutter, Fenced: Part, Road: Paved, Sprinkler: Auto-Full, Terrain: Grad Slope, View: Mountain, View: Valley
Faces South
Story 2
Sewer Sewer: Connected
Water Culinary
Structure Type Brick
New Construction No
Construction Status Blt./Standing
Schools
Elementary Schools Greenville
Middle Schools Spring Creek
High Schools Green Canyon
School District Cache
Others
Senior Community No
Tax ID 04-164-0014
Security Features Fire Alarm
Acceptable Financing Cash, Conventional, FHA, VA Loan
Horse Property No
Listing Terms Cash, Conventional, FHA, VA Loan
Financing Cash
Read Less Info
Want to know what your home might be worth? Contact us for a FREE valuation!

Our team is ready to help you sell your home for the highest possible price ASAP
Bought with RE/MAX Community - Valley








