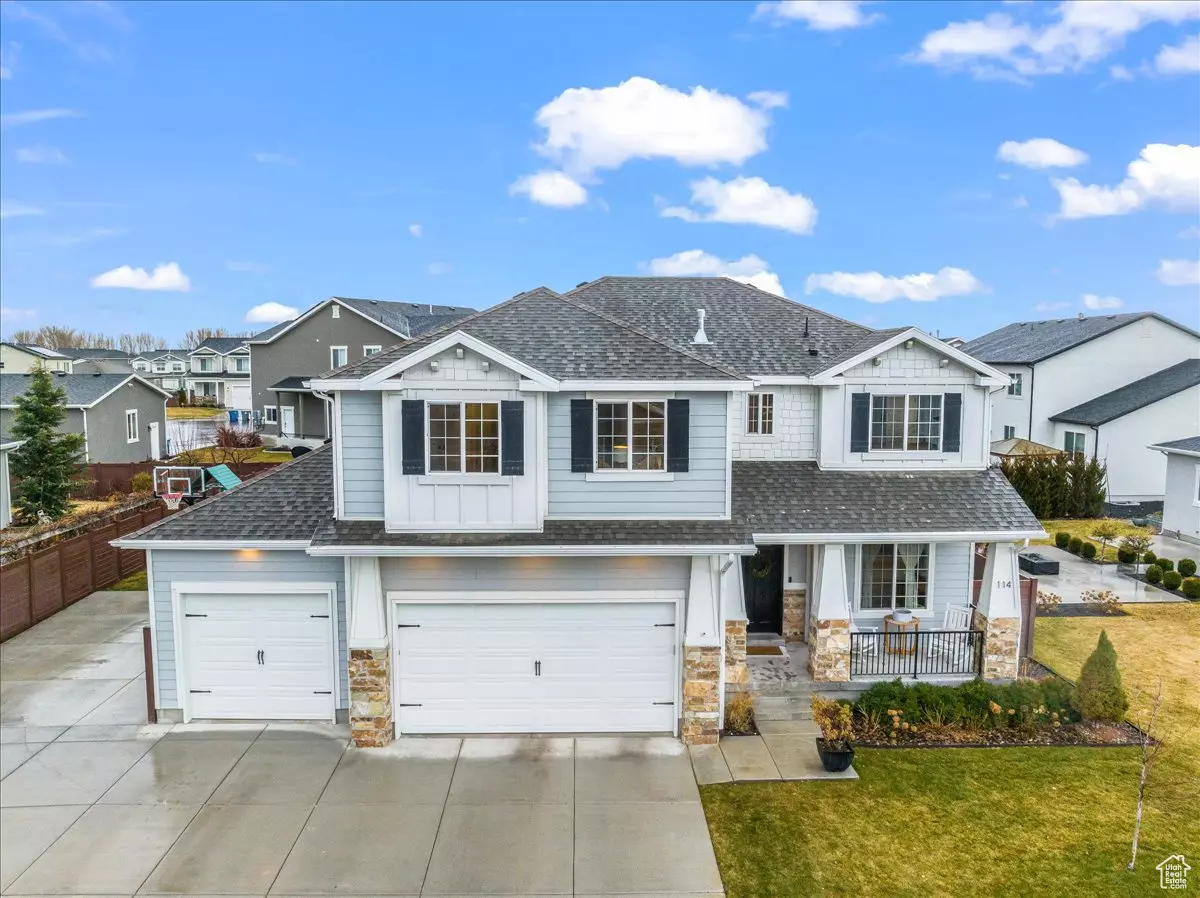$815,000
$810,000
0.6%For more information regarding the value of a property, please contact us for a free consultation.
6 Beds
4 Baths
3,495 SqFt
SOLD DATE : 06/03/2024
Key Details
Sold Price $815,000
Property Type Single Family Home
Sub Type Single Family Residence
Listing Status Sold
Purchase Type For Sale
Square Footage 3,495 sqft
Price per Sqft $233
Subdivision Parkside
MLS Listing ID 1991410
Sold Date 06/03/24
Style Stories: 2
Bedrooms 6
Full Baths 3
Half Baths 1
Construction Status Blt./Standing
HOA Fees $37
HOA Y/N No
Abv Grd Liv Area 2,412
Year Built 2017
Annual Tax Amount $3,729
Lot Size 8,712 Sqft
Acres 0.2
Lot Dimensions 0.0x0.0x0.0
Property Description
Home is located in the highly sought after PARKSIDE NEIGHBORHOOD. This home has plenty of upgrades to make it stand out. Built ins on either side of the cozy fire and in the front room for extra storage. The basement features a wet bar with space for a full size fridge. Every square inch has been utilized with 6 bedrooms and 3 and a half baths. Enjoy the loft area by reading a book or make it a kid haven. This Home is within walking distance of multiple schools as well as trails and Vineyard Grove Park. Within 20 minutes from Sundance. 5 minutes to the lake and have views of the mountains. Family and pet friendly community. You will love all the amenities this neighborhood has to offer especially with the low monthly HOA that includes 2 clubhouses and 2 pools. Don't miss out, schedule your showing today.
Location
State UT
County Utah
Area Pl Grove; Lindon; Orem
Zoning Single-Family
Rooms
Basement Full
Primary Bedroom Level Floor: 2nd
Master Bedroom Floor: 2nd
Interior
Interior Features Alarm: Fire, Bar: Wet, Bath: Master, Bath: Sep. Tub/Shower, Closet: Walk-In, Den/Office, Disposal, Great Room, Oven: Double, Oven: Gas, Range: Gas, Vaulted Ceilings
Heating Gas: Central
Cooling Central Air
Flooring Carpet, Laminate, Tile
Equipment Basketball Standard, Storage Shed(s), Swing Set, Window Coverings, Trampoline
Fireplace false
Window Features Drapes
Appliance Ceiling Fan, Microwave, Range Hood, Refrigerator, Water Softener Owned
Laundry Electric Dryer Hookup
Exterior
Exterior Feature Porch: Open, Sliding Glass Doors, Patio: Open
Garage Spaces 3.0
Carport Spaces 2
Community Features Clubhouse
Utilities Available Natural Gas Connected, Electricity Connected, Sewer Connected, Sewer: Public, Water Connected
Amenities Available Other, Biking Trails, Clubhouse, Controlled Access, Fitness Center, Hiking Trails, Management, Picnic Area, Playground, Pool, Snow Removal, Spa/Hot Tub, Tennis Court(s)
Waterfront No
View Y/N Yes
View Mountain(s)
Roof Type Asphalt
Present Use Single Family
Topography Curb & Gutter, Fenced: Full, Road: Paved, Sidewalks, Sprinkler: Auto-Full, Terrain, Flat, View: Mountain, Drip Irrigation: Auto-Full
Porch Porch: Open, Patio: Open
Parking Type Covered, Rv Parking
Total Parking Spaces 5
Private Pool false
Building
Lot Description Curb & Gutter, Fenced: Full, Road: Paved, Sidewalks, Sprinkler: Auto-Full, View: Mountain, Drip Irrigation: Auto-Full
Faces North
Story 3
Sewer Sewer: Connected, Sewer: Public
Water Culinary
Structure Type Asphalt,Stucco,Cement Siding
New Construction No
Construction Status Blt./Standing
Schools
Elementary Schools Trailside Elementary
Middle Schools Orem
High Schools Mountain View
School District Alpine
Others
HOA Name Waters Edge
Senior Community No
Tax ID 55-811-0015
Security Features Fire Alarm
Acceptable Financing Cash, Conventional
Horse Property No
Listing Terms Cash, Conventional
Financing Conventional
Read Less Info
Want to know what your home might be worth? Contact us for a FREE valuation!

Our team is ready to help you sell your home for the highest possible price ASAP
Bought with Windermere Real Estate (9th & 9th)








