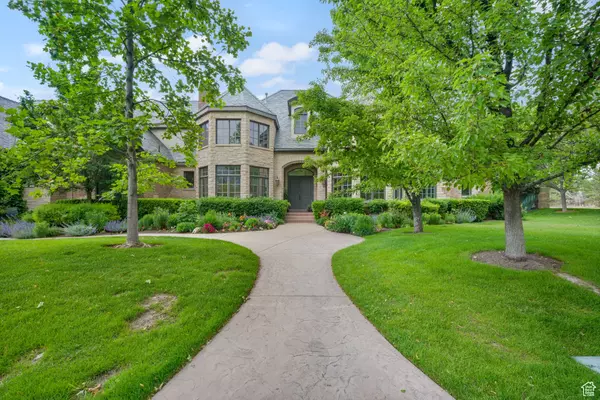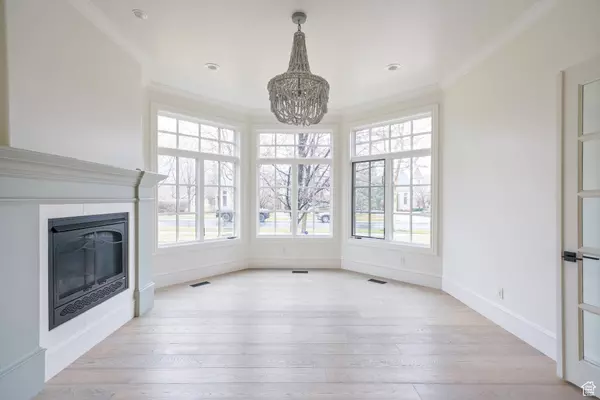$2,650,000
$2,899,999
8.6%For more information regarding the value of a property, please contact us for a free consultation.
7 Beds
10 Baths
12,215 SqFt
SOLD DATE : 05/30/2024
Key Details
Sold Price $2,650,000
Property Type Single Family Home
Sub Type Single Family Residence
Listing Status Sold
Purchase Type For Sale
Square Footage 12,215 sqft
Price per Sqft $216
Subdivision Stone Gate Of Provo
MLS Listing ID 1988064
Sold Date 05/30/24
Style Stories: 2
Bedrooms 7
Full Baths 7
Half Baths 3
Construction Status Blt./Standing
HOA Fees $464/mo
HOA Y/N Yes
Abv Grd Liv Area 6,958
Year Built 2005
Annual Tax Amount $14,003
Lot Size 0.720 Acres
Acres 0.72
Lot Dimensions 0.0x0.0x0.0
Property Description
Welcome to this exquisite single-family home located in an exclusive gated community of Stone Gate. This beautiful gated community located in Provo, Utah, is known for its well-maintained beautiful homes, scenic surroundings, secure environment, convenient location, and desirable amenities; swimming pool, clubhouse, tennis court, volleyball court, basketball, walking trails near the river, and a beautiful community park. This luxurious residence boasts 7 bedrooms, each with an en suite bathroom and a large walk-in closet. The newly remodeled master bedroom is truly a sanctuary, with a large aroma therapy steam shower with built-in lights and speakers, a free-standing tub, high-end fixtures, stylish tile work, and 2 large walk-in closets. Indulge your culinary passions and elevate your entertaining to new heights in this newly remodeled open-concept design that seamlessly connects the kitchen to the adjoining living areas, perfect for hosting family and friends. A spacious butler's pantry with custom and open cabinetry is the perfect space for preparing meals. The attention to detail is evident throughout, with high-end finishes, and modern appliances that add to the overall appeal. Step outside into the beautifully landscaped yard, complete with a new deck where you can enjoy outdoor gatherings and take in the serene surroundings. The abundance of natural light that fills every corner of the home creates a warm and welcoming atmosphere. Movie enthusiasts will be delighted by the presence of a large theater room, perfect for enjoying cinematic experiences in the comfort of your own home. This exceptional residence offers an exquisite exercise room and a relaxing built-in infrared sauna, providing the perfect environment for pursuing your fitness goals and finding tranquility amidst the demands of everyday life. This house is truly an entertainers paradise, offering an abundance of space, amenities, and thoughtful design elements. Don't miss out on the opportunity to own this extraordinary home in a coveted gated community in Stone Gate. Square footage figures are provided as a courtesy estimate only and were obtained from the County. Buyer is advised to obtain an independent measurement.
Location
State UT
County Utah
Area Orem; Provo; Sundance
Zoning Single-Family
Rooms
Basement Full, Walk-Out Access
Main Level Bedrooms 1
Interior
Interior Features Alarm: Fire, Alarm: Security, Bath: Master, Bath: Sep. Tub/Shower, Central Vacuum, Closet: Walk-In, Den/Office, Disposal, French Doors, Gas Log, Great Room, Jetted Tub, Kitchen: Second, Oven: Double, Range: Countertop, Range: Gas, Range/Oven: Built-In, Vaulted Ceilings, Granite Countertops, Theater Room
Heating Forced Air, Gas: Central
Cooling Central Air
Flooring Carpet, Hardwood, Tile
Fireplaces Number 2
Fireplace true
Window Features Plantation Shutters
Exterior
Exterior Feature Double Pane Windows, Entry (Foyer), Lighting, Porch: Open, Secured Building, Secured Parking, Sliding Glass Doors, Walkout, Patio: Open
Garage Spaces 3.0
Utilities Available Natural Gas Connected, Electricity Connected, Sewer Connected, Sewer: Public, Water Connected
Amenities Available Clubhouse, Controlled Access, Gated, Maintenance, Picnic Area, Playground, Pool, Snow Removal, Spa/Hot Tub, Tennis Court(s)
View Y/N Yes
View Mountain(s)
Roof Type Stone,Tile
Present Use Single Family
Topography Curb & Gutter, Fenced: Part, Road: Paved, Sidewalks, Sprinkler: Auto-Full, Terrain, Flat, View: Mountain
Porch Porch: Open, Patio: Open
Total Parking Spaces 3
Private Pool false
Building
Lot Description Curb & Gutter, Fenced: Part, Road: Paved, Sidewalks, Sprinkler: Auto-Full, View: Mountain
Faces East
Story 3
Sewer Sewer: Connected, Sewer: Public
Water Culinary
Structure Type Stone
New Construction No
Construction Status Blt./Standing
Schools
Elementary Schools Canyon Crest
Middle Schools Centennial
High Schools Timpview
School District Provo
Others
HOA Name Kelly Olsen
HOA Fee Include Maintenance Grounds
Senior Community No
Tax ID 52-911-0002
Security Features Fire Alarm,Security System
Acceptable Financing Cash, Conventional
Horse Property No
Listing Terms Cash, Conventional
Financing Cash
Read Less Info
Want to know what your home might be worth? Contact us for a FREE valuation!

Our team is ready to help you sell your home for the highest possible price ASAP
Bought with Redstone Residential Inc








