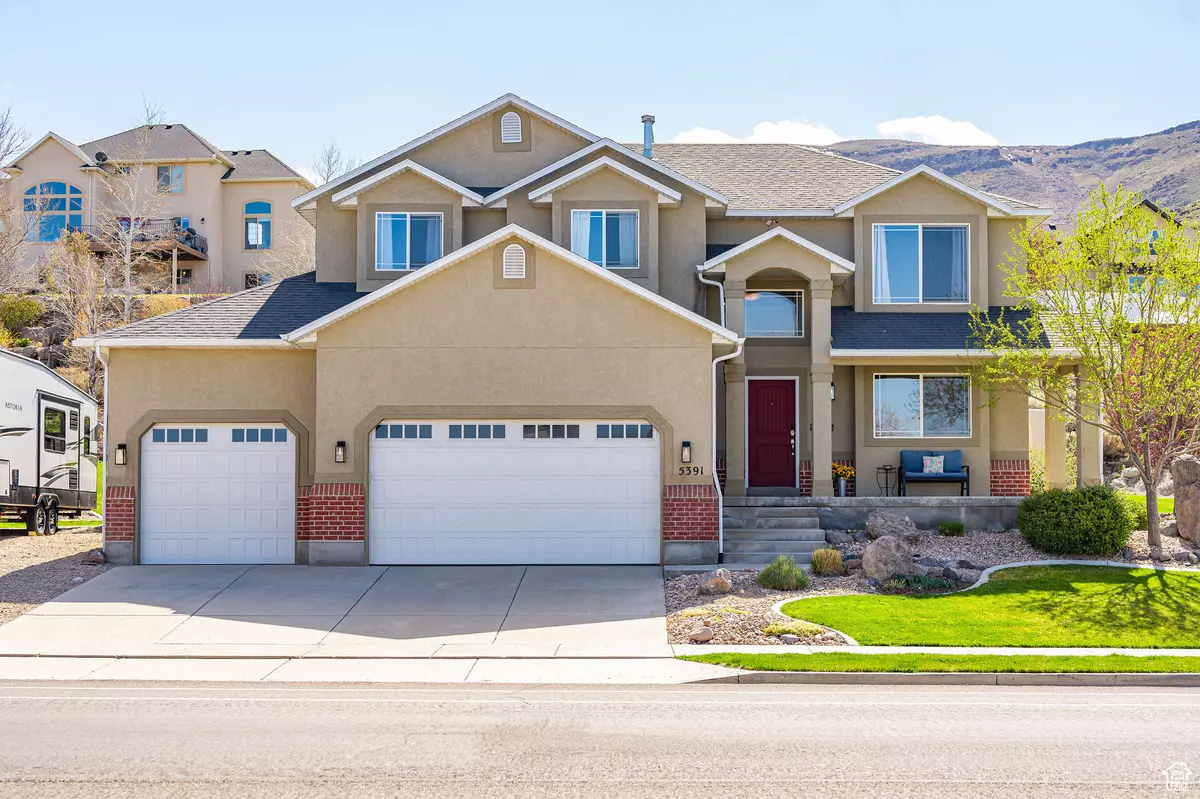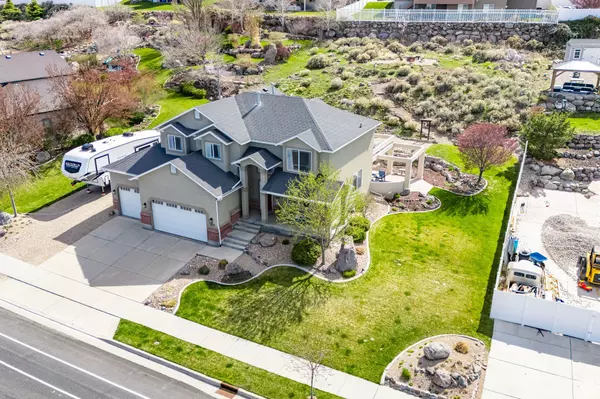$805,000
$799,990
0.6%For more information regarding the value of a property, please contact us for a free consultation.
6 Beds
4 Baths
3,621 SqFt
SOLD DATE : 06/04/2024
Key Details
Sold Price $805,000
Property Type Single Family Home
Sub Type Single Family Residence
Listing Status Sold
Purchase Type For Sale
Square Footage 3,621 sqft
Price per Sqft $222
Subdivision Rosecrest Plat N
MLS Listing ID 1991391
Sold Date 06/04/24
Style Stories: 2
Bedrooms 6
Full Baths 3
Half Baths 1
Construction Status Blt./Standing
HOA Y/N No
Abv Grd Liv Area 2,510
Year Built 2005
Annual Tax Amount $4,708
Lot Size 0.500 Acres
Acres 0.5
Lot Dimensions 0.0x0.0x0.0
Property Description
Back on the market! You won't find a more perfect home! Lovely Rosecrest remodel with every detail meticulously designed. Gorgeous wood floors throughout the main level. Modern kitchen with granite countertops, stunning backsplash, and a large accent island. Bright and airy great room with plenty of space for a large gathering, This area flows nicely and is perfect for entertaining, especially during the warmer months when you can open up to the AMAZING patio space and gaze at the spectacular views and colorful natural foliage while listening to the delightful water feature in the backyard. Spacious primary bedroom with a beautifully remodeled primary bathroom with impressive tile work, double sinks, garden tub, and GIANT walk in closet, customized with built in shelves and drawers. Cute kitchenette in the basement, seller has rented to friends and family members in the past. RV parking & 50 AMP RV plug in. 4 car garage and mud room conveniently located just off of the garage. PAID OFF SOLAR PANELS!!! The sellers have never had a bill exceeding $11.20 and most months are $0! Wonderful location close to Blackrige Reservior, Real Salt Lake Training Academy, schools, and hiking/blking trails! When I said this home is perfect, I meant it! Come and see why!
Location
State UT
County Salt Lake
Area Wj; Sj; Rvrton; Herriman; Bingh
Zoning Single-Family
Rooms
Basement Full
Interior
Interior Features Bar: Wet, Basement Apartment, Bath: Master, Bath: Sep. Tub/Shower, Closet: Walk-In, Den/Office, Disposal, Great Room, Mother-in-Law Apt., Granite Countertops
Heating Forced Air, Gas: Central
Cooling Central Air
Flooring Carpet, Hardwood, Tile
Equipment Window Coverings
Fireplace false
Window Features Blinds
Appliance Ceiling Fan, Dryer, Freezer, Microwave, Refrigerator, Washer, Water Softener Owned
Laundry Electric Dryer Hookup
Exterior
Exterior Feature Bay Box Windows, Double Pane Windows, Lighting, Patio: Covered, Porch: Open, Sliding Glass Doors, Patio: Open
Garage Spaces 4.0
Utilities Available Gas: Not Connected, Electricity Connected, Sewer Connected, Sewer: Public, Water Connected
View Y/N Yes
View Mountain(s), Valley
Roof Type Asphalt
Present Use Single Family
Topography Curb & Gutter, Fenced: Part, Road: Paved, Sidewalks, Sprinkler: Auto-Full, Terrain: Grad Slope, Terrain: Hilly, View: Mountain, View: Valley, Drip Irrigation: Auto-Part
Porch Covered, Porch: Open, Patio: Open
Total Parking Spaces 4
Private Pool false
Building
Lot Description Curb & Gutter, Fenced: Part, Road: Paved, Sidewalks, Sprinkler: Auto-Full, Terrain: Grad Slope, Terrain: Hilly, View: Mountain, View: Valley, Drip Irrigation: Auto-Part
Story 3
Sewer Sewer: Connected, Sewer: Public
Water Culinary
Structure Type Brick,Stucco
New Construction No
Construction Status Blt./Standing
Schools
Elementary Schools Foothills
High Schools Riverton
School District Jordan
Others
Senior Community No
Tax ID 32-12-327-001
Acceptable Financing Cash, Conventional, FHA, VA Loan
Horse Property No
Listing Terms Cash, Conventional, FHA, VA Loan
Financing Conventional
Special Listing Condition Trustee
Read Less Info
Want to know what your home might be worth? Contact us for a FREE valuation!

Our team is ready to help you sell your home for the highest possible price ASAP
Bought with Real Broker, LLC (Draper)








