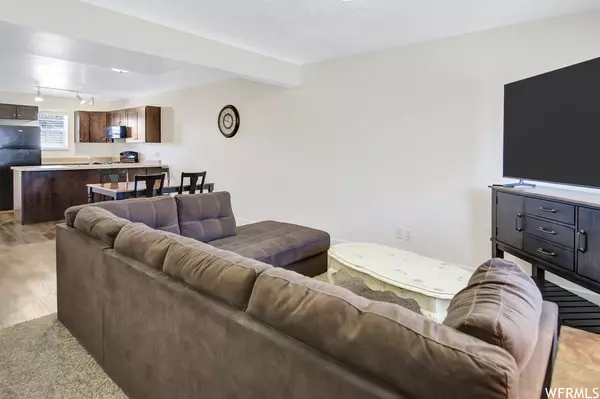$260,000
$260,000
For more information regarding the value of a property, please contact us for a free consultation.
3 Beds
2 Baths
1,340 SqFt
SOLD DATE : 06/04/2024
Key Details
Sold Price $260,000
Property Type Townhouse
Sub Type Townhouse
Listing Status Sold
Purchase Type For Sale
Square Footage 1,340 sqft
Price per Sqft $194
Subdivision Tremonton Pines
MLS Listing ID 1971626
Sold Date 06/04/24
Style Townhouse; Row-mid
Bedrooms 3
Full Baths 1
Half Baths 1
Construction Status Blt./Standing
HOA Fees $200/mo
HOA Y/N Yes
Abv Grd Liv Area 1,340
Year Built 2018
Annual Tax Amount $1,507
Lot Size 871 Sqft
Acres 0.02
Lot Dimensions 0.0x0.0x0.0
Property Description
SELLER HAS ASSUMABLE LOAN. ASK AGENT FOR DETAILS. Come fall in love with the open and bright Main Living Area of this like-new Townhome in Tremonton Utah! Once inside you'll surely appreciate the spacious design aspects of the Kitchen and Dining areas. The Kitchen is equipped with a large pantry, and all kitchen appliances are included. The Master Bedroom is well thought out, and the large walk-in-closet is definitely a stand out feature! The HOA provides a Clubhouse, Gym Room, On Site Management, a Playground, Pavilion and more!! The affordable HOA fee also includes Water, Sewer, and Trash. This unit comes with 2 RESERVED SPACES located directly in front of the unit, making parking super easy!
Location
State UT
County Box Elder
Area Trmntn; Thtchr; Hnyvl; Dwyvl
Rooms
Basement None
Primary Bedroom Level Floor: 2nd
Master Bedroom Floor: 2nd
Interior
Interior Features Closet: Walk-In, Range/Oven: Free Stdng.
Heating Forced Air, Gas: Central
Cooling Central Air
Flooring Carpet, Vinyl
Equipment Window Coverings
Fireplace false
Window Features Blinds
Appliance Microwave, Refrigerator
Exterior
Exterior Feature Patio: Open
Community Features Clubhouse
Utilities Available Natural Gas Connected, Electricity Connected, Sewer Connected, Water Connected
Amenities Available Other, Clubhouse, Fitness Center, Insurance, Pet Rules, Picnic Area, Playground, Snow Removal, Trash, Water
View Y/N No
Roof Type Asphalt
Present Use Residential
Porch Patio: Open
Private Pool false
Building
Faces East
Story 2
Sewer Sewer: Connected
Water Culinary
Structure Type Brick
New Construction No
Construction Status Blt./Standing
Schools
Elementary Schools Mckinley
Middle Schools Bear River
High Schools Bear River
School District Box Elder
Others
HOA Name Crystal Hobbs
HOA Fee Include Insurance,Trash,Water
Senior Community No
Tax ID 05-062-0240
Acceptable Financing Assumable, Cash, Conventional, FHA, VA Loan, USDA Rural Development
Horse Property No
Listing Terms Assumable, Cash, Conventional, FHA, VA Loan, USDA Rural Development
Financing Conventional
Read Less Info
Want to know what your home might be worth? Contact us for a FREE valuation!

Our team is ready to help you sell your home for the highest possible price ASAP
Bought with Whitman Burns Realty








