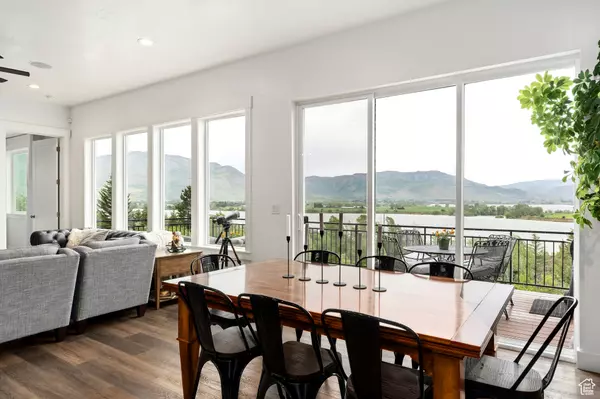$1,399,999
$1,399,999
For more information regarding the value of a property, please contact us for a free consultation.
4 Beds
4 Baths
3,278 SqFt
SOLD DATE : 06/05/2024
Key Details
Sold Price $1,399,999
Property Type Single Family Home
Sub Type Single Family Residence
Listing Status Sold
Purchase Type For Sale
Square Footage 3,278 sqft
Price per Sqft $427
Subdivision Radford Hills
MLS Listing ID 1996270
Sold Date 06/05/24
Bedrooms 4
Full Baths 1
Three Quarter Bath 3
Construction Status Blt./Standing
HOA Y/N No
Abv Grd Liv Area 1,597
Year Built 2021
Annual Tax Amount $4,166
Lot Size 1.570 Acres
Acres 1.57
Lot Dimensions 0.0x0.0x0.0
Property Description
Live the dream in this home on this lot. Stunning 180 degree views of Pineview Reservoir, mountains and the valley on 1.57acres zoned for horses. 2021 custom built Mid-Century Modern Industrial home with 4 bedrooms, 4 bathrooms, 3 living areas, 2 kitchens, 2 laundry facilities, 2 furnaces and 2 air conditioning units. Perfect ADU apartment for a monthly rental or family. NO HOA. Separate entrance and full walk out. Light and bright home. Large windows everywhere to enjoy the views and natural light. The home is rejuvenating with a traditional Sauna and Bull Frog Hot Tub. It's down to earth with the low maintenance lot and its own seasonal creek to enjoy the peaceful sounds of running water. Enjoy the outdoor speakers and walk the private nature trail or sit out and enjoy nature including beautiful birds, wild turkeys, deer and an occasional moose. A very private home with trees galore. Its entertaining to watch ice fishing, skiing, boating, sailing and many snow and water sports. Also, close to all 3 ski resorts. The basement has a big screen, projector and surround speakers. Lots of storage with the 10x16 barn shed, cold storage, a large pantry, and an extra-large garage. Volume ceilings with a 12' entry, 10' great room and a 9' basement. Flooring includes luxury vinyl and burnished concrete. Custom cabinets though out, 36" Dual Fuel Stove in the 1st floor kitchen, stainless steel appliances in the basement. Enjoy great music with speakers in the great room, backyard and media room. Inside or outside, you are going to love it here! Owner Agent. Buyer and buyer's agent to verify all information.
Location
State UT
County Weber
Area Lbrty; Edn; Nordic Vly; Huntsvl
Zoning Single-Family, Agricultural
Rooms
Basement Entrance, Full, Walk-Out Access
Primary Bedroom Level Floor: 1st
Master Bedroom Floor: 1st
Main Level Bedrooms 2
Interior
Interior Features Basement Apartment, Bath: Master, Den/Office, Kitchen: Second, Oven: Gas, Range/Oven: Free Stdng., Instantaneous Hot Water, Granite Countertops, Theater Room, Video Door Bell(s)
Cooling See Remarks, Central Air
Flooring Carpet, Concrete
Fireplaces Number 3
Equipment Hot Tub, Storage Shed(s), TV Antenna, Projector
Fireplace true
Window Features Drapes
Appliance Ceiling Fan, Microwave, Refrigerator
Laundry Electric Dryer Hookup
Exterior
Exterior Feature Balcony, Basement Entrance, Double Pane Windows, Entry (Foyer), Horse Property, Out Buildings, Lighting, Patio: Covered, Sliding Glass Doors, Walkout
Garage Spaces 2.0
Utilities Available Natural Gas Connected, Electricity Connected, Sewer Connected, Sewer: Septic Tank, Water Connected
Waterfront No
View Y/N Yes
View Lake, Mountain(s), Valley
Roof Type Asphalt,Composition
Present Use Single Family
Topography See Remarks, Road: Paved, Secluded Yard, Terrain: Grad Slope, View: Lake, View: Mountain, View: Valley, Wooded, Private, View: Water
Accessibility Accessible Doors, Accessible Kitchen Appliances, Single Level Living
Porch Covered
Parking Type Parking: Uncovered, Rv Parking
Total Parking Spaces 7
Private Pool false
Building
Lot Description See Remarks, Road: Paved, Secluded, Terrain: Grad Slope, View: Lake, View: Mountain, View: Valley, Wooded, Private, View: Water
Faces West
Story 2
Sewer Sewer: Connected, Septic Tank
Water See Remarks, Culinary
Structure Type Brick,Stucco
New Construction No
Construction Status Blt./Standing
Schools
Elementary Schools Valley
Middle Schools Snowcrest
High Schools Weber
School District Weber
Others
Senior Community No
Tax ID 20-058-0003
Ownership Agent Owned
Acceptable Financing Cash, Conventional, FHA, VA Loan
Horse Property Yes
Listing Terms Cash, Conventional, FHA, VA Loan
Financing Cash
Read Less Info
Want to know what your home might be worth? Contact us for a FREE valuation!

Our team is ready to help you sell your home for the highest possible price ASAP
Bought with Mountain Luxury Real Estate








