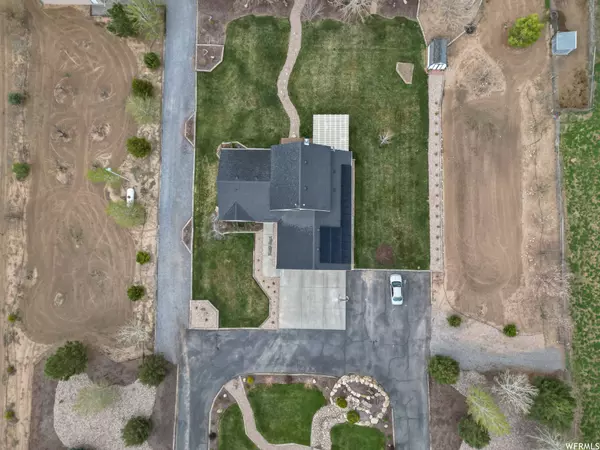$1,325,000
$1,395,000
5.0%For more information regarding the value of a property, please contact us for a free consultation.
5 Beds
4 Baths
4,266 SqFt
SOLD DATE : 06/04/2024
Key Details
Sold Price $1,325,000
Property Type Single Family Home
Sub Type Single Family Residence
Listing Status Sold
Purchase Type For Sale
Square Footage 4,266 sqft
Price per Sqft $310
MLS Listing ID 1874132
Sold Date 06/04/24
Style Stories: 2
Bedrooms 5
Full Baths 3
Half Baths 1
Construction Status Blt./Standing
HOA Y/N No
Abv Grd Liv Area 2,526
Year Built 1999
Annual Tax Amount $2,447
Lot Size 5.250 Acres
Acres 5.25
Lot Dimensions 0.0x0.0x0.0
Property Description
Country living at its finest! Relax in your beautifully landscaped yard with a recyclable water feature in the front and a private oasis in the back that features a firepit, built-in hammock hangers, and pergola. Sit on your deck and admire the mountains and step right off to play games on the manicured lawn. Enjoy fruit trees and garden spaces around your home with drip-irrigation already in place. You have ample storage with an additional garage and storage sheds around the property, plus RV parking. Perfect horse property as approximately 2 acres are fully fenced with grass/alfalfa pasture. Come inside and enjoy lounging in your atrium or cooking in your spacious kitchen. You have main level living with the master bedroom/bath and laundry room located on the main level. Plus your property has potential to be subdivided into another building lot! Your new place is waiting for you, Come and See! Square footage figures are provided as a courtesy estimate only and were obtained from county records. Buyer is advised to obtain an independent measurement.
Location
State UT
County Utah
Area Santaquin; Genola
Zoning Single-Family, Agricultural
Rooms
Basement Full
Primary Bedroom Level Floor: 1st
Master Bedroom Floor: 1st
Main Level Bedrooms 1
Interior
Interior Features Bath: Master, Bath: Sep. Tub/Shower, Closet: Walk-In, Den/Office, Disposal, French Doors, Range: Gas, Range/Oven: Built-In, Granite Countertops
Cooling Central Air, Active Solar
Flooring Carpet, Hardwood, Laminate
Fireplaces Number 1
Fireplaces Type Fireplace Equipment, Insert
Equipment Basketball Standard, Fireplace Equipment, Fireplace Insert, Storage Shed(s), Swing Set, Window Coverings, Wood Stove, Workbench
Fireplace true
Window Features Blinds,Drapes
Appliance Ceiling Fan, Microwave, Water Softener Owned
Laundry Electric Dryer Hookup, Gas Dryer Hookup
Exterior
Exterior Feature Atrium, Barn, Deck; Covered, Double Pane Windows, Entry (Foyer), Horse Property, Out Buildings, Lighting
Garage Spaces 3.0
Utilities Available Natural Gas Not Available, Electricity Connected, Sewer Not Available, Sewer: Septic Tank, Water Connected
View Y/N Yes
View Lake, Mountain(s), Valley
Roof Type Asphalt
Present Use Single Family
Topography Fenced: Part, Road: Paved, Secluded Yard, Sprinkler: Auto-Full, Terrain: Grad Slope, View: Lake, View: Mountain, View: Valley, Drip Irrigation: Man-Full
Total Parking Spaces 8
Private Pool false
Building
Lot Description Fenced: Part, Road: Paved, Secluded, Sprinkler: Auto-Full, Terrain: Grad Slope, View: Lake, View: Mountain, View: Valley, Drip Irrigation: Man-Full
Faces West
Story 3
Sewer None, Septic Tank
Water Culinary, Irrigation, Shares
Structure Type Asphalt,Brick,Stucco
New Construction No
Construction Status Blt./Standing
Schools
Elementary Schools Goshen
Middle Schools Payson Jr
High Schools Payson
School District Nebo
Others
Senior Community No
Tax ID 29-029-0053
Acceptable Financing Cash, Conventional
Horse Property Yes
Listing Terms Cash, Conventional
Financing Conventional
Read Less Info
Want to know what your home might be worth? Contact us for a FREE valuation!

Our team is ready to help you sell your home for the highest possible price ASAP
Bought with UPT Real Estate








