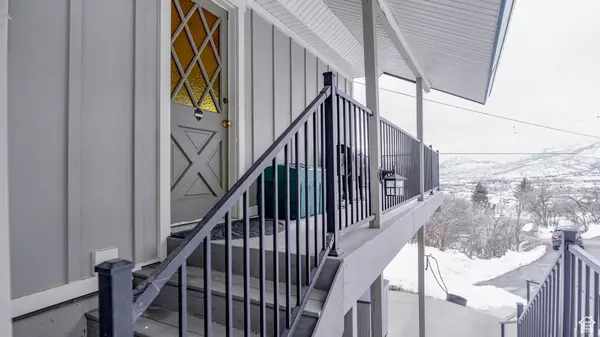$789,000
$829,000
4.8%For more information regarding the value of a property, please contact us for a free consultation.
3 Beds
2 Baths
1,650 SqFt
SOLD DATE : 06/07/2024
Key Details
Sold Price $789,000
Property Type Single Family Home
Sub Type Single Family Residence
Listing Status Sold
Purchase Type For Sale
Square Footage 1,650 sqft
Price per Sqft $478
Subdivision Interlaken
MLS Listing ID 1978744
Sold Date 06/07/24
Style Cabin
Bedrooms 3
Full Baths 1
Three Quarter Bath 1
Construction Status Blt./Standing
HOA Y/N No
Abv Grd Liv Area 1,050
Year Built 1972
Annual Tax Amount $4,303
Lot Size 0.930 Acres
Acres 0.93
Lot Dimensions 0.0x0.0x0.0
Property Description
Charming cabin on .93 acre lot in beautiful Midway! If you desire beautiful surroundings, you must see this! Step inside and immediately be mesmerized by the views Midway Valley, Mount Timpanogos, Deer Creek Reservoir and more out your new windows. This darling cabin nestled in the Interlaken community sets the stage for quaint, private living as your personal get-a-way or live here full time. Updated kitchen with granite countertops, updated bathrooms, new LVP flooring and large deck that wraps around the entire cabin. You'll love the large family room area with large windows. Easy access slider to back deck. 2 bedrooms and large sleeping area (used as a third bedroom) offers plenty of room for family and guests. NO nightly rentals allowed. More than a home: a lifestyle with world-class skiing, blue ribbon fly fishing, 108 holes of golf, hiking, and biking trails, and all this is within minutes. Cabin is accessible year round. Interlaken Town yearly fees are approx. $972 yearly for water and snow removal. Square footage figures are provided as a courtesy estimate only and were obtained from measuring the cabin. Buyer is advised to obtain an independent measurement.
Location
State UT
County Wasatch
Area Midway
Zoning Single-Family
Rooms
Basement Daylight, Entrance, Full
Primary Bedroom Level Basement
Master Bedroom Basement
Interior
Interior Features Disposal, Kitchen: Updated, Range/Oven: Free Stdng., Granite Countertops
Heating Forced Air, Gas: Central, Wall Furnace
Cooling Evaporative Cooling
Flooring Carpet
Equipment TV Antenna, Window Coverings
Fireplace false
Window Features Full,Shades
Appliance Ceiling Fan, Microwave, Range Hood, Refrigerator
Laundry Electric Dryer Hookup
Exterior
Exterior Feature Balcony, Basement Entrance, Double Pane Windows, Out Buildings, Lighting, Porch: Open, Sliding Glass Doors
Utilities Available Natural Gas Connected, Electricity Connected, Sewer Connected, Sewer: Public, Water Connected
View Y/N Yes
View Lake, Mountain(s), Valley
Roof Type Metal
Present Use Single Family
Topography Road: Paved, Secluded Yard, Terrain: Grad Slope, View: Lake, View: Mountain, View: Valley, Private
Porch Porch: Open
Total Parking Spaces 8
Private Pool false
Building
Lot Description Road: Paved, Secluded, Terrain: Grad Slope, View: Lake, View: Mountain, View: Valley, Private
Faces Southwest
Story 3
Sewer Sewer: Connected, Sewer: Public
Water Culinary
Structure Type Concrete,Cement Siding,Other
New Construction No
Construction Status Blt./Standing
Schools
Elementary Schools Midway
Middle Schools Wasatch
High Schools Wasatch
School District Wasatch
Others
Senior Community No
Tax ID 00-0001-0525
Acceptable Financing Cash, Conventional, FHA, VA Loan
Horse Property No
Listing Terms Cash, Conventional, FHA, VA Loan
Financing Cash
Read Less Info
Want to know what your home might be worth? Contact us for a FREE valuation!

Our team is ready to help you sell your home for the highest possible price ASAP
Bought with Realtypath LLC (Prestige)








