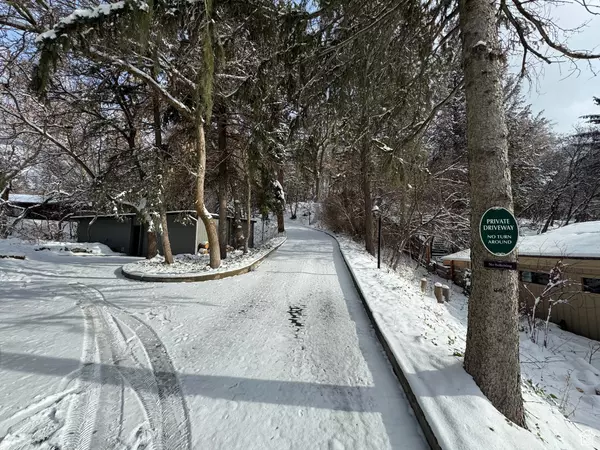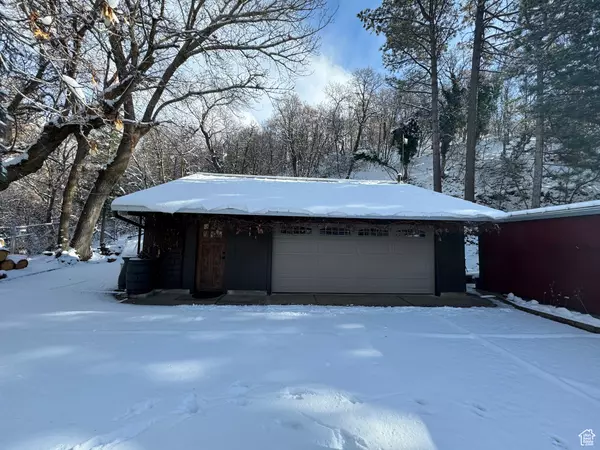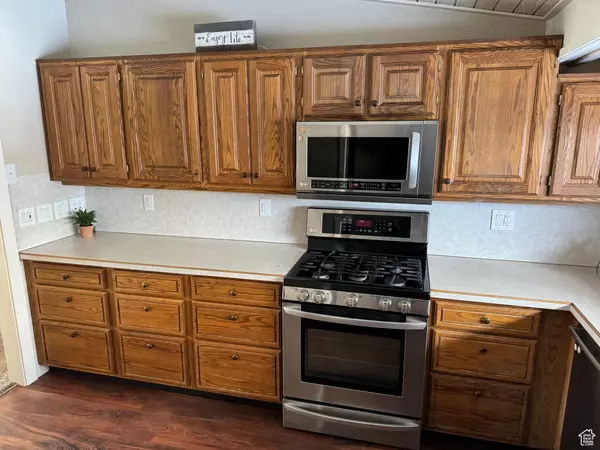$645,000
$679,900
5.1%For more information regarding the value of a property, please contact us for a free consultation.
4 Beds
1 Bath
1,599 SqFt
SOLD DATE : 04/05/2024
Key Details
Sold Price $645,000
Property Type Single Family Home
Sub Type Single Family Residence
Listing Status Sold
Purchase Type For Sale
Square Footage 1,599 sqft
Price per Sqft $403
Subdivision Woodland Estates
MLS Listing ID 1974882
Sold Date 04/05/24
Style Rambler/Ranch
Bedrooms 4
Full Baths 1
Construction Status Blt./Standing
HOA Y/N No
Abv Grd Liv Area 1,599
Year Built 1960
Annual Tax Amount $3,119
Lot Size 0.860 Acres
Acres 0.86
Lot Dimensions 0.0x0.0x0.0
Property Description
Tucked away, in Uintah on a quiet dead-end street, a secluded and wooded almost 1 acre estate style lot, with a 1 level updated ranch style home that boasts cathedral ceilings, an open floor plan, lots of outdoor decking and 2 seperate garages-one heated & space for your workshop. Wood stove for cozy winter nights, french style glass doors overlook over 400 sq ft of private deck area that has a fire pit and a gardening shed. Heavily woded with lush green foliage in a quiet setting. New metal roof, new paint and newer HVAC, and electric meter. 4th bedroom has french doors and would also make a great office. Only minutes to all highways & I-15, 25 minutes to the ski resort, and a 38 minute drive to downtown SLC. Easy to show, see agent remarks.
Location
State UT
County Weber
Area Ogdn; W Hvn; Ter; Rvrdl
Zoning Single-Family
Rooms
Basement None
Main Level Bedrooms 4
Interior
Interior Features Bar: Dry, Closet: Walk-In, Disposal, French Doors, Great Room, Range/Oven: Free Stdng., Vaulted Ceilings
Heating Forced Air, Gas: Central
Cooling Central Air
Flooring See Remarks, Carpet, Hardwood, Slate
Fireplaces Number 1
Equipment Window Coverings, Wood Stove, Workbench
Fireplace true
Window Features Part
Appliance Dryer, Washer
Exterior
Exterior Feature See Remarks, Entry (Foyer), Out Buildings, Lighting, Porch: Open, Storm Windows
Garage Spaces 4.0
Utilities Available Natural Gas Connected, Electricity Connected, Sewer Connected, Sewer: Public, Water Connected
Waterfront No
View Y/N No
Roof Type Metal
Present Use Single Family
Topography Curb & Gutter, Fenced: Part, Secluded Yard, Sprinkler: Auto-Full, Terrain: Hilly, Wooded
Accessibility Single Level Living
Porch Porch: Open
Parking Type Parking: Uncovered, Rv Parking
Total Parking Spaces 12
Private Pool false
Building
Lot Description Curb & Gutter, Fenced: Part, Secluded, Sprinkler: Auto-Full, Terrain: Hilly, Wooded
Faces North
Story 1
Sewer Sewer: Connected, Sewer: Public
Water Culinary, Secondary
Structure Type See Remarks,Composition,Stone,Container,Other
New Construction No
Construction Status Blt./Standing
Schools
Elementary Schools H. Guy Child
Middle Schools South Ogden
High Schools Bonneville
School District Weber
Others
Senior Community No
Tax ID 07-088-0005
Acceptable Financing Cash, Conventional, FHA, VA Loan
Horse Property No
Listing Terms Cash, Conventional, FHA, VA Loan
Financing Conventional
Read Less Info
Want to know what your home might be worth? Contact us for a FREE valuation!

Our team is ready to help you sell your home for the highest possible price ASAP
Bought with ERA Brokers Consolidated (Ogden)








