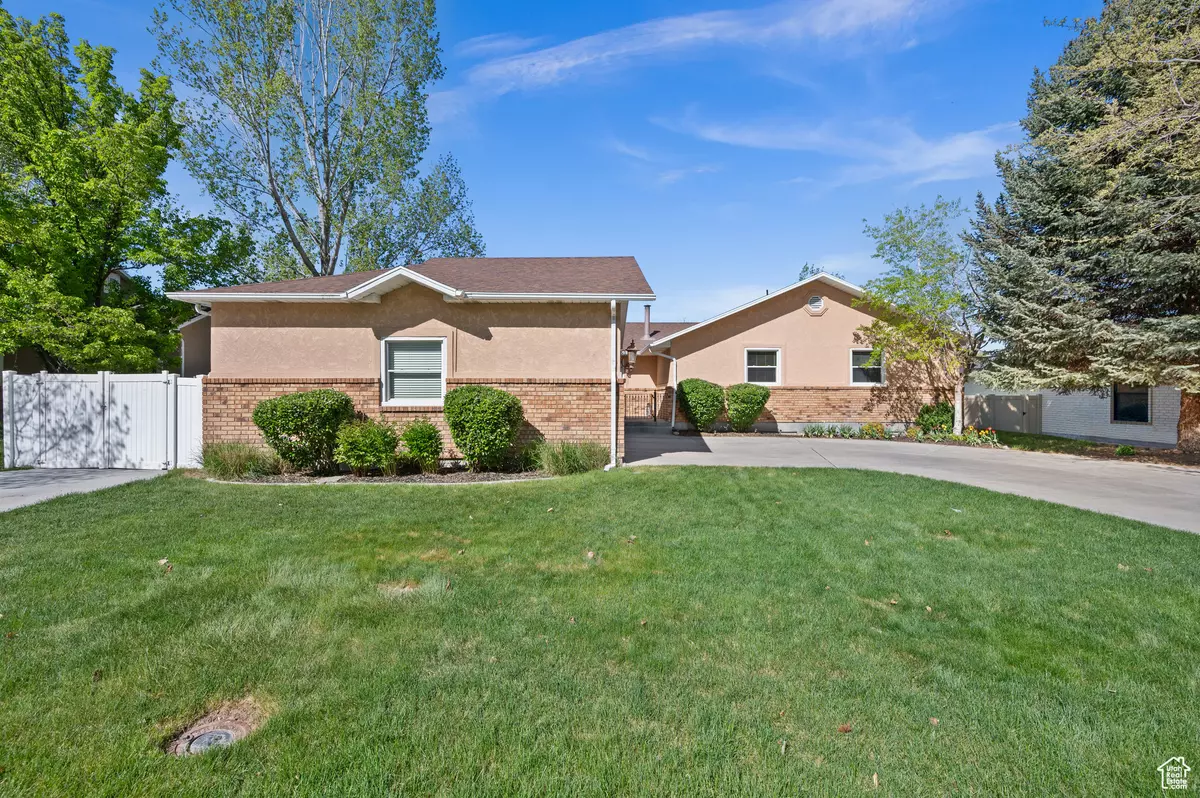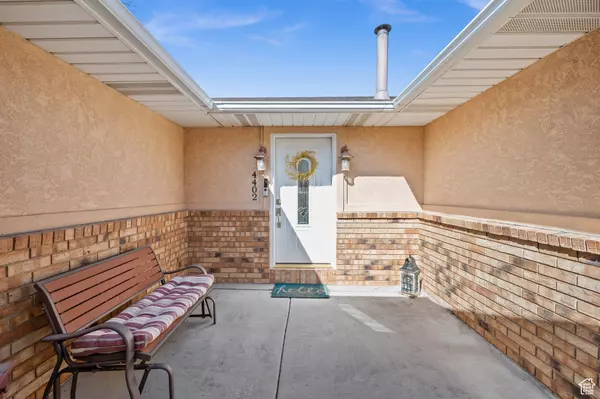$725,000
$725,000
For more information regarding the value of a property, please contact us for a free consultation.
5 Beds
4 Baths
4,328 SqFt
SOLD DATE : 06/13/2024
Key Details
Sold Price $725,000
Property Type Single Family Home
Sub Type Single Family Residence
Listing Status Sold
Purchase Type For Sale
Square Footage 4,328 sqft
Price per Sqft $167
Subdivision Country Esta
MLS Listing ID 1996154
Sold Date 06/13/24
Style Rambler/Ranch
Bedrooms 5
Full Baths 3
Half Baths 1
Construction Status Blt./Standing
HOA Y/N No
Abv Grd Liv Area 2,176
Year Built 1984
Annual Tax Amount $3,532
Lot Size 9,583 Sqft
Acres 0.22
Lot Dimensions 0.0x0.0x0.0
Property Description
** Offer Received. Please reach out if you will be submitting an offer. ** Welcome to 4402 W. Deveron Cir., a beautifully designed rambler that combines spacious living with versatile accommodation options. This property offers a perfect blend of comfort and convenience in a desirable neighborhood on a quiet cul de sac. This exquisite home features a seamless open floor plan on the main level, encompassing 3 spacious bedrooms, 2 & 1/2 bathrooms and an extra room which can be used as an office ideal for remote work, a music room, kid playroom etc. The kitchen is a chef's delight with ample counter space, and a large pantry for all your storage needs. Adjacent to the kitchen, the main floor laundry adds practicality and ease to daily living. One of the standout features of this home is the fully equipped mother-in-law apartment in the basement. This self-contained space boasts its own private entrance and driveway, ensuring privacy and independence. The apartment includes an open layout with two bedrooms and a full bathroom, offering comfortable living quarters for extended family or guests. Additionally, there is potential to expand this area to include a third bedroom or further develop the main house with a fourth bedroom and an additional family room downstairs, providing ample opportunities to tailor the space to your needs. This home is designed for both relaxation and entertainment, with plenty of room for everyone. The large windows throughout the home fill the space with natural light, creating a warm and inviting atmosphere. Situated on a quiet cul-de-sac, the property features a well-maintained yard that is perfect for outdoor activities and family gatherings. A huge bonus is the solar panels that were installed in 2021 that will be paid off at closing!! The location offers easy access to local amenities including Glenmoor Golf Course, The District shopping and dining, easy access to Bangerter Highway and local parks making it an ideal spot for convenient suburban living. Don't miss out on the opportunity to own this versatile and inviting home. Whether you're looking for a multigenerational living solution or simply need more space this home offers the flexibility and features to accommodate a variety of lifestyles. Square footage figures are provided as a courtesy estimate only. Buyer is advised to obtain an independent measurement.
Location
State UT
County Salt Lake
Area Wj; Sj; Rvrton; Herriman; Bingh
Zoning Single-Family
Rooms
Basement Full, Walk-Out Access
Primary Bedroom Level Floor: 1st
Master Bedroom Floor: 1st
Main Level Bedrooms 3
Interior
Interior Features Basement Apartment, Bath: Master, Bath: Sep. Tub/Shower, Den/Office, Disposal, Kitchen: Second, Kitchen: Updated, Mother-in-Law Apt., Range/Oven: Free Stdng., Granite Countertops, Smart Thermostat(s)
Heating Forced Air, Gas: Central
Cooling Central Air
Flooring Carpet, Laminate, Tile, Concrete
Fireplaces Number 1
Equipment Storage Shed(s), Window Coverings, Workbench
Fireplace true
Window Features Blinds,Full
Appliance Ceiling Fan, Dryer, Microwave, Refrigerator, Washer
Laundry Electric Dryer Hookup
Exterior
Exterior Feature Basement Entrance, Double Pane Windows, Entry (Foyer), Walkout, Patio: Open
Garage Spaces 2.0
Utilities Available Gas: Not Connected, Electricity Connected, Sewer Connected, Sewer: Public, Water Connected
View Y/N No
Roof Type Asphalt
Present Use Single Family
Topography Cul-de-Sac, Curb & Gutter, Fenced: Full, Road: Paved, Sprinkler: Auto-Full, Terrain, Flat
Accessibility Single Level Living
Porch Patio: Open
Total Parking Spaces 6
Private Pool false
Building
Lot Description Cul-De-Sac, Curb & Gutter, Fenced: Full, Road: Paved, Sprinkler: Auto-Full
Faces Southwest
Story 2
Sewer Sewer: Connected, Sewer: Public
Water Culinary
Structure Type Brick,Stucco
New Construction No
Construction Status Blt./Standing
Schools
Elementary Schools Welby
Middle Schools Elk Ridge
High Schools Bingham
School District Jordan
Others
Senior Community No
Tax ID 27-07-401-066
Acceptable Financing Cash, Conventional, FHA, VA Loan
Horse Property No
Listing Terms Cash, Conventional, FHA, VA Loan
Financing Conventional
Read Less Info
Want to know what your home might be worth? Contact us for a FREE valuation!

Our team is ready to help you sell your home for the highest possible price ASAP
Bought with Equity Real Estate (Solid)








