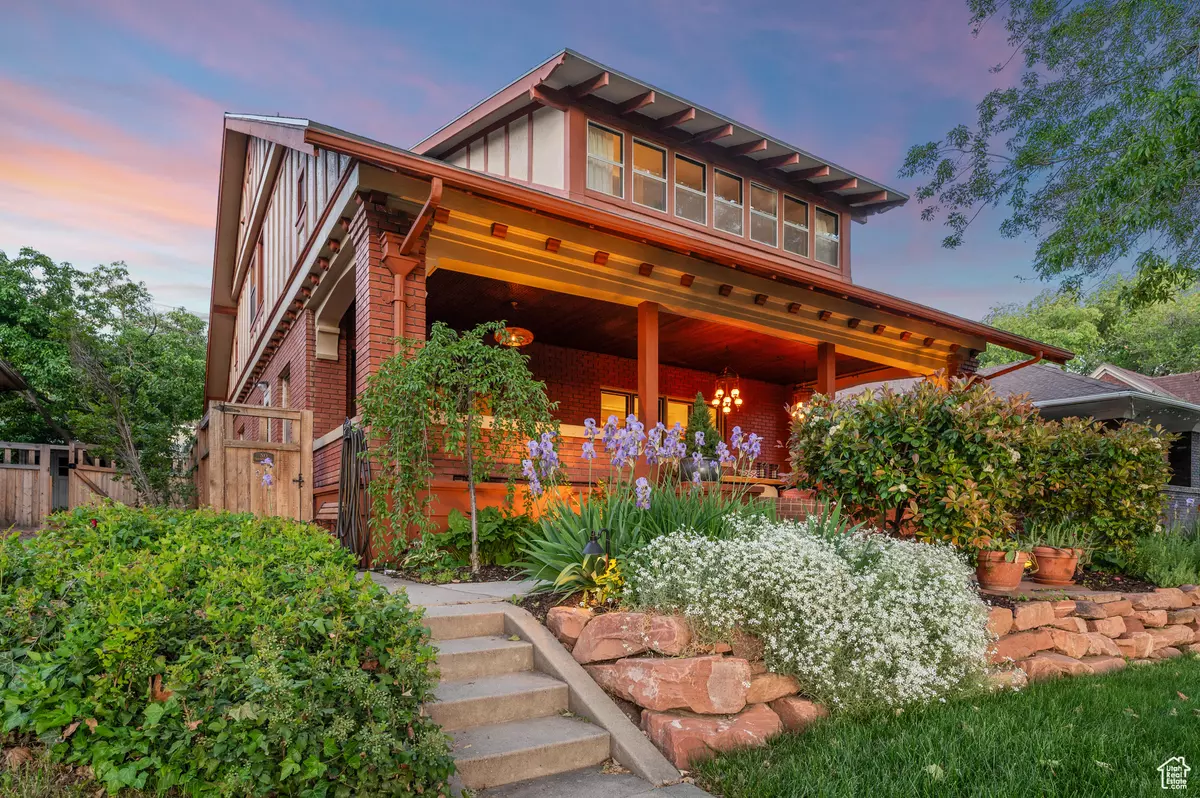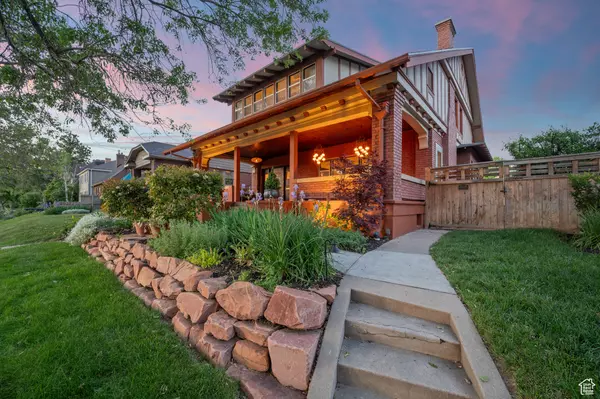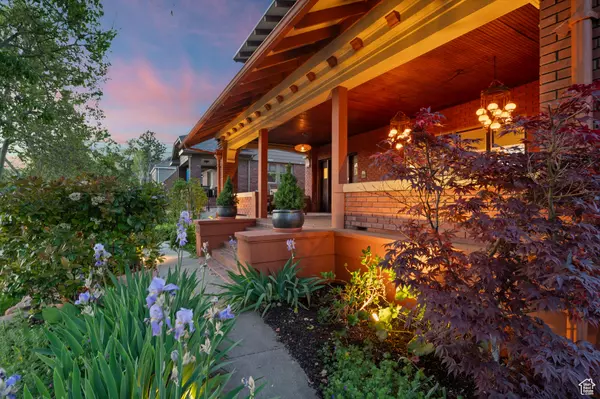$1,096,000
$1,080,000
1.5%For more information regarding the value of a property, please contact us for a free consultation.
5 Beds
4 Baths
4,000 SqFt
SOLD DATE : 06/13/2024
Key Details
Sold Price $1,096,000
Property Type Single Family Home
Sub Type Single Family Residence
Listing Status Sold
Purchase Type For Sale
Square Footage 4,000 sqft
Price per Sqft $274
MLS Listing ID 2002066
Sold Date 06/13/24
Style Stories: 2
Bedrooms 5
Full Baths 2
Three Quarter Bath 2
Construction Status Blt./Standing
HOA Y/N No
Abv Grd Liv Area 3,080
Year Built 1913
Annual Tax Amount $5,280
Lot Size 6,969 Sqft
Acres 0.16
Lot Dimensions 0.0x0.0x0.0
Property Description
Grand Craftsman Bungalow Filled With Historic Charm. Welcome to 343 South, a grand craftsman bungalow thoughtfully maintained to preserve its historic charm. Located minutes from downtown and mere steps from restaurants, the University, and the Lindsey Gardens dog park, this beautiful 1913 home is poised to impress! Featuring a warm and expansive front porch, tasteful and meticulously maintained woodwork, and a generous floor plan with plenty of separate spaces for family and entertaining, you'll feel right at home! Step up off the street onto the expansive front porch, perfect for hosting dinners al fresco! Through the stately front door, you'll discover timeless details throughout the interior, which features 5 bedrooms, 4 bathrooms, and just under 4,000 sqft of living space. The first floor features an open living room & dining room, eat-in kitchen/breakfast nook, and large bedroom that could also be used as an office or den. This main-level bedroom features a walk-in closet with a custom ski/bike rack for your seasonal adventure gear. All of this is tastefully adorned with elegant wood trim, crown molding, oak floors, and 9 ft ceilings, exuding the elegance of a bygone era with the flair of modern day. The rare upstairs layout boasts 3 very generously sized bedrooms, an office/bonus room, and a conveniently located laundry. The primary suite includes its own bonus room that could be used as a walk-in closet, art studio, nursery, or anything your heart desires. There is ample off-street parking with 2 separate 1-car garages and a 2-car carport conveniently located through the wide alley. Rear access from the house is through the charming back gardens, complete with productive fruit trees, mature landscaping, and a shady grapevine trellis.
Location
State UT
County Salt Lake
Area Salt Lake City; So. Salt Lake
Zoning Single-Family
Rooms
Other Rooms Workshop
Basement Partial
Primary Bedroom Level Floor: 2nd
Master Bedroom Floor: 2nd
Interior
Interior Features Alarm: Security, Closet: Walk-In, Den/Office, Disposal, Great Room, Oven: Double, Oven: Wall, Range: Countertop
Heating Gas: Radiant, Hot Water
Cooling Evaporative Cooling
Flooring Carpet, Hardwood, Tile
Fireplaces Number 1
Fireplaces Type Insert
Equipment Alarm System, Basketball Standard, Fireplace Insert
Fireplace true
Window Features Blinds
Appliance Ceiling Fan, Dryer, Range Hood, Refrigerator, Washer
Laundry Electric Dryer Hookup
Exterior
Exterior Feature Entry (Foyer), Out Buildings, Lighting, Porch: Open
Garage Spaces 2.0
Carport Spaces 2
Utilities Available Natural Gas Connected, Electricity Connected, Sewer Connected, Water Connected
View Y/N Yes
View Valley
Roof Type Asphalt
Present Use Single Family
Topography Curb & Gutter, Fenced: Full, Road: Paved, Sidewalks, Sprinkler: Auto-Full, Terrain: Grad Slope, View: Valley
Porch Porch: Open
Total Parking Spaces 8
Private Pool false
Building
Lot Description Curb & Gutter, Fenced: Full, Road: Paved, Sidewalks, Sprinkler: Auto-Full, Terrain: Grad Slope, View: Valley
Story 3
Sewer Sewer: Connected
Water Culinary
Structure Type Brick
New Construction No
Construction Status Blt./Standing
Schools
Elementary Schools Bennion (M Lynn)
Middle Schools Bryant
High Schools East
School District Salt Lake
Others
Senior Community No
Tax ID 16-05-427-005
Security Features Security System
Acceptable Financing Cash, Conventional
Horse Property No
Listing Terms Cash, Conventional
Financing Conventional
Read Less Info
Want to know what your home might be worth? Contact us for a FREE valuation!

Our team is ready to help you sell your home for the highest possible price ASAP
Bought with Realty ONE Group Signature








