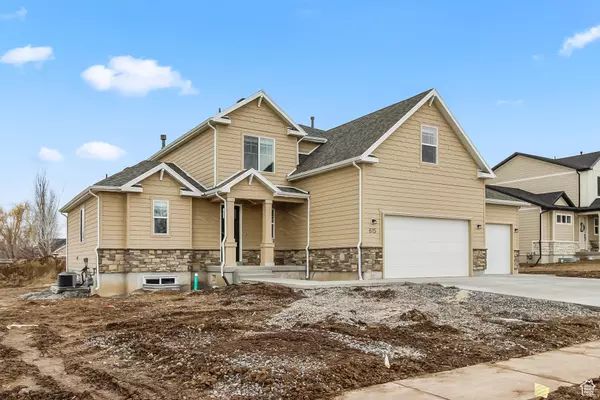$719,990
$724,990
0.7%For more information regarding the value of a property, please contact us for a free consultation.
5 Beds
3 Baths
3,946 SqFt
SOLD DATE : 05/14/2024
Key Details
Sold Price $719,990
Property Type Single Family Home
Sub Type Single Family Residence
Listing Status Sold
Purchase Type For Sale
Square Footage 3,946 sqft
Price per Sqft $182
Subdivision Banbury
MLS Listing ID 1989337
Sold Date 05/14/24
Style Stories: 2
Bedrooms 5
Full Baths 2
Half Baths 1
Construction Status Blt./Standing
HOA Fees $44
HOA Y/N Yes
Abv Grd Liv Area 2,583
Year Built 2024
Annual Tax Amount $3,600
Lot Size 0.280 Acres
Acres 0.28
Lot Dimensions 0.0x0.0x0.0
Property Description
Check out your new home in a great North Logan neighborhood sitting on a big corner lot. You'll appreciate the low maintenance full hardboard and stone exterior. Don't worry, the home is not yellow! It hasn't been painted yet! Design your own landscape and enjoy the benefits of secondary water! This home offers main floor living, with the primary bedroom located on the main floor with it's own bathroom that includes a separate tub & shower with double vanities. There's plenty of room with 4 additional bedrooms upstairs. There's also a massive unfinished basement for storage or a few extra bedrooms if needed. Right away you'll notice the 9' main floor ceilings and extended 18' tall ceilings in the great room! You will fall in love with all of the natural light provided by the massive windows throughout. The kitchen is set up for serious cooking with a double wall oven, vented hood, gas cooktop, and beautiful cabinets to accent the quartz countertops. Plus, there's a huge 3-car garage for all of your toys. You'll love being in this brand new, beautiful home in a great neighborhood! Buyer to verify information.
Location
State UT
County Cache
Area Logan; N Logan; Usu
Zoning Single-Family, Short Term Rental Allowed
Rooms
Basement Full
Primary Bedroom Level Floor: 1st
Master Bedroom Floor: 1st
Main Level Bedrooms 1
Interior
Interior Features Bath: Master, Bath: Sep. Tub/Shower, Closet: Walk-In, Disposal, Range: Countertop, Range: Gas, Granite Countertops, Video Door Bell(s), Smart Thermostat(s)
Cooling Central Air
Flooring Carpet, Tile, Vinyl
Fireplaces Number 1
Fireplace true
Window Features None
Appliance Microwave
Laundry Electric Dryer Hookup
Exterior
Exterior Feature Double Pane Windows, Patio: Open
Garage Spaces 3.0
Utilities Available Natural Gas Connected, Electricity Connected, Sewer Connected, Sewer: Public, Water Connected
View Y/N Yes
View Mountain(s)
Roof Type Asphalt
Present Use Single Family
Topography Curb & Gutter, Fenced: Part, Road: Paved, Sidewalks, Terrain, Flat, View: Mountain
Porch Patio: Open
Total Parking Spaces 3
Private Pool false
Building
Lot Description Curb & Gutter, Fenced: Part, Road: Paved, Sidewalks, View: Mountain
Faces South
Story 3
Sewer Sewer: Connected, Sewer: Public
Water Culinary
Structure Type Asphalt,Stone,Cement Siding
New Construction No
Construction Status Blt./Standing
Schools
Elementary Schools North Park
Middle Schools North Cache
High Schools Green Canyon
School District Cache
Others
HOA Name FCS Management
Senior Community No
Tax ID 04-261-0001
Acceptable Financing Cash, Conventional, FHA, VA Loan
Horse Property No
Listing Terms Cash, Conventional, FHA, VA Loan
Financing Conventional
Read Less Info
Want to know what your home might be worth? Contact us for a FREE valuation!

Our team is ready to help you sell your home for the highest possible price ASAP
Bought with Parker Real Estate Services, PC








