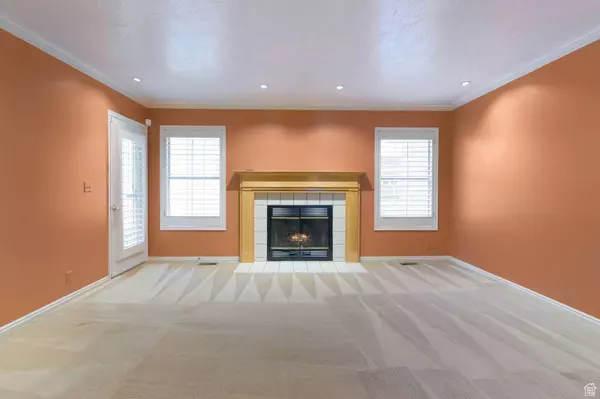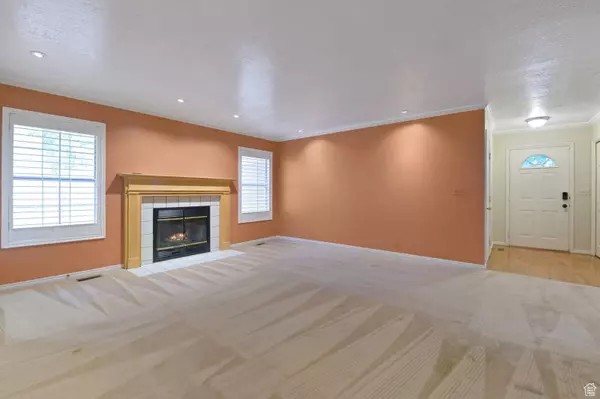$619,000
For more information regarding the value of a property, please contact us for a free consultation.
3 Beds
3 Baths
3,217 SqFt
SOLD DATE : 06/14/2024
Key Details
Property Type Single Family Home
Sub Type Single Family Residence
Listing Status Sold
Purchase Type For Sale
Square Footage 3,217 sqft
Price per Sqft $184
MLS Listing ID 1998000
Sold Date 06/14/24
Style Rambler/Ranch
Bedrooms 3
Full Baths 3
Construction Status Blt./Standing
HOA Fees $250
HOA Y/N Yes
Abv Grd Liv Area 1,616
Year Built 1989
Annual Tax Amount $3,522
Lot Size 3,049 Sqft
Acres 0.07
Lot Dimensions 0.0x0.0x0.0
Property Sub-Type Single Family Residence
Property Description
tep into this exquisite home nestled in the heart of Millcreek, Utah. This residence boasts a beautifully updated kitchen adorned with granite countertops and sleek hardwood floors. Imagine savoring a quick meal in the charming breakfast nook-it's truly a delightful space. As you venture through the main floor, you'll discover a well-appointed dining room, a cozy family room, an additional bedroom, and a luxurious master suite featuring a separate shower and a relaxing jetted tub. Heading downstairs, you'll find an inviting family room, an extra bedroom, and a versatile unfinished area perfect for storage or your future bedroom. For those who enjoy the outdoors, the private backyard awaits, complete with both an open and covered patio, and ample space for gardening enthusiasts. And no more worrying about snow on your car-the attached 2-car garage has you covered. Wondering about amenities and conveniences nearby? You'll be delighted to find an array of shopping options, grocery stores, delightful restaurants, and easy freeway access within close reach. Secure your appointment today to experience the beauty of this home firsthand.
Location
State UT
County Salt Lake
Area Holladay; Murray; Cottonwd
Zoning Single-Family
Rooms
Basement Full
Primary Bedroom Level Floor: 1st
Master Bedroom Floor: 1st
Main Level Bedrooms 2
Interior
Interior Features Bath: Master, Bath: Sep. Tub/Shower, Closet: Walk-In, Disposal, Jetted Tub, Kitchen: Updated, Range/Oven: Free Stdng., Granite Countertops
Heating Forced Air, Gas: Central
Cooling Central Air
Flooring Carpet, Hardwood, Tile
Fireplaces Number 2
Equipment Window Coverings
Fireplace true
Window Features Plantation Shutters
Appliance Dryer, Microwave, Refrigerator, Washer, Water Softener Owned
Exterior
Exterior Feature Double Pane Windows, Patio: Covered, Skylights, Patio: Open
Garage Spaces 2.0
Utilities Available Natural Gas Connected, Electricity Connected, Sewer Connected, Sewer: Public, Water Connected
Amenities Available Pet Rules, Pets Permitted, Pool, Snow Removal, Trash, Water
View Y/N Yes
View Mountain(s)
Roof Type Wood
Present Use Single Family
Topography Curb & Gutter, Fenced: Part, Road: Paved, Secluded Yard, Sidewalks, Sprinkler: Auto-Full, Terrain, Flat, View: Mountain
Porch Covered, Patio: Open
Total Parking Spaces 2
Private Pool false
Building
Lot Description Curb & Gutter, Fenced: Part, Road: Paved, Secluded, Sidewalks, Sprinkler: Auto-Full, View: Mountain
Story 2
Sewer Sewer: Connected, Sewer: Public
Water Culinary
Structure Type Stucco
New Construction No
Construction Status Blt./Standing
Schools
Elementary Schools James E. Moss
Middle Schools Bonneville
High Schools Cottonwood
School District Granite
Others
HOA Name Joseph Villareal
HOA Fee Include Trash,Water
Senior Community No
Tax ID 22-05-406-064
Acceptable Financing Cash, Conventional, FHA, VA Loan
Horse Property No
Listing Terms Cash, Conventional, FHA, VA Loan
Financing Conventional
Read Less Info
Want to know what your home might be worth? Contact us for a FREE valuation!

Our team is ready to help you sell your home for the highest possible price ASAP
Bought with Eleven11 Real Estate







