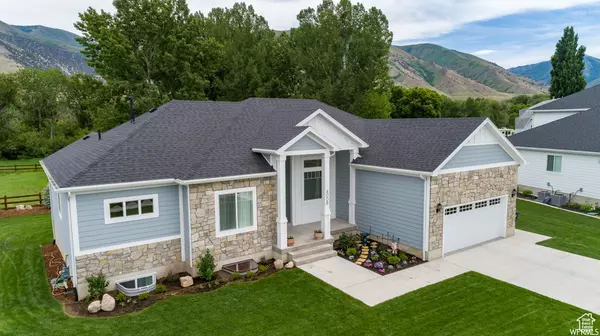$775,000
$775,000
For more information regarding the value of a property, please contact us for a free consultation.
5 Beds
3 Baths
3,783 SqFt
SOLD DATE : 06/15/2024
Key Details
Sold Price $775,000
Property Type Single Family Home
Sub Type Single Family Residence
Listing Status Sold
Purchase Type For Sale
Square Footage 3,783 sqft
Price per Sqft $204
Subdivision Cottonwoods
MLS Listing ID 1994367
Sold Date 06/15/24
Style Rambler/Ranch
Bedrooms 5
Full Baths 2
Three Quarter Bath 1
Construction Status Blt./Standing
HOA Fees $60/ann
HOA Y/N Yes
Abv Grd Liv Area 1,828
Year Built 2019
Annual Tax Amount $3,195
Lot Size 0.310 Acres
Acres 0.31
Lot Dimensions 0.0x0.0x0.0
Property Description
First showing of Home on Saturday May 11th, from 5:00 to 7:00 pm. We will then accept an offer on May 12th at 2:00 p.m. This rambler is located in Cottonwoods subdivision just off Hallow Road in Nibley. Professionally landscaped yard, fully finished basement, mountain views. 12-foot coffered ceilings, large windows & a spacious layout. Hardwood floors & custom woodwork throughout with high-end carpet in the bedrooms & basement. Kitchen with quartzite countertops, a ceramic tile backsplash & upgraded stainless steel appliances - including a Bosh dishwasher & Italian designer range. Additional kitchen upgrades include: soft-close cabinets & drawers, under-cabinet lighting & a large farmhouse sink. Custom Tile bathrooms, Restoration Hardware faucets & beautiful vanity pieces with marble countertops. Sitting room inside master-suit with Trex deck in the backyard. Office space & mudroom just off the kitchen.
Location
State UT
County Cache
Area Logan; Nibley; River Heights
Zoning Single-Family
Rooms
Basement Daylight, Full
Primary Bedroom Level Floor: 1st
Master Bedroom Floor: 1st
Main Level Bedrooms 2
Interior
Interior Features See Remarks, Bath: Master, Closet: Walk-In, Den/Office, Disposal, Range: Gas, Range/Oven: Free Stdng.
Cooling Central Air
Flooring Carpet, Hardwood, Marble, Tile
Fireplaces Number 1
Fireplaces Type Fireplace Equipment, Insert
Equipment Fireplace Equipment, Fireplace Insert, Window Coverings
Fireplace true
Appliance Microwave, Range Hood
Exterior
Garage Spaces 2.0
Utilities Available Natural Gas Connected, Electricity Connected, Sewer Connected, Water Connected
Amenities Available Barbecue, Picnic Area
View Y/N Yes
View Mountain(s)
Roof Type Asphalt
Present Use Single Family
Topography Fenced: Part, Sidewalks, Sprinkler: Auto-Full, Terrain, Flat, View: Mountain, Drip Irrigation: Auto-Part
Total Parking Spaces 2
Private Pool false
Building
Lot Description Fenced: Part, Sidewalks, Sprinkler: Auto-Full, View: Mountain, Drip Irrigation: Auto-Part
Story 2
Sewer Sewer: Connected
Water Culinary
Structure Type Asphalt,Stone,Stucco,Cement Siding
New Construction No
Construction Status Blt./Standing
Schools
Elementary Schools Nibley
Middle Schools Spring Creek
High Schools Ridgeline
School District Cache
Others
HOA Name Sheri Eagar
Senior Community No
Tax ID 03-197-0011
Acceptable Financing Cash, Conventional, VA Loan
Horse Property No
Listing Terms Cash, Conventional, VA Loan
Financing Conventional
Read Less Info
Want to know what your home might be worth? Contact us for a FREE valuation!

Our team is ready to help you sell your home for the highest possible price ASAP
Bought with Re/Max Excel








