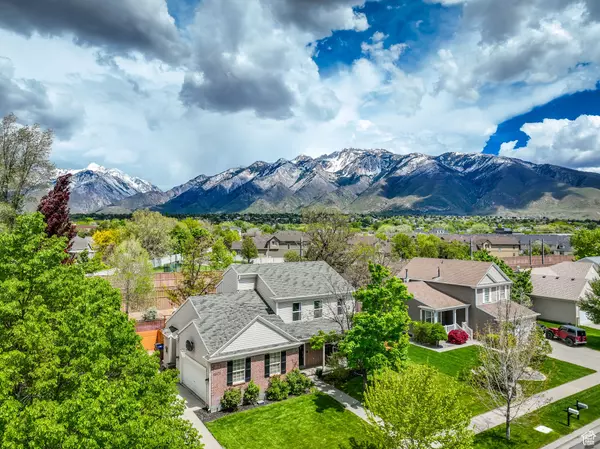$769,300
$775,000
0.7%For more information regarding the value of a property, please contact us for a free consultation.
5 Beds
4 Baths
3,297 SqFt
SOLD DATE : 06/18/2024
Key Details
Sold Price $769,300
Property Type Single Family Home
Sub Type Single Family Residence
Listing Status Sold
Purchase Type For Sale
Square Footage 3,297 sqft
Price per Sqft $233
Subdivision Cranberry Hill 11
MLS Listing ID 1998783
Sold Date 06/18/24
Style Stories: 2
Bedrooms 5
Full Baths 3
Half Baths 1
Construction Status Blt./Standing
HOA Y/N No
Abv Grd Liv Area 2,086
Year Built 1997
Annual Tax Amount $3,740
Lot Size 8,276 Sqft
Acres 0.19
Lot Dimensions 0.0x0.0x0.0
Property Description
Located in Draper's Cranberry Hill neighborhood, this beautifully updated two-story home offers modern comfort and style. The main level features a spacious family room with new hardwood floors, updated shelving, and a modernized fireplace. The kitchen has been completely renovated with the latest appliances, quartz countertops, and new cabinetry. Upstairs, the master suite is bright with morning light and includes a luxurious bathroom with double sinks, a freestanding tub, and a large walk-in closet. New carpeting is laid throughout the upper floor, which also includes two additional bedrooms and a refreshed bathroom. The basement has been finished to add two more bedrooms, a full bath, and a large family area with a laundry room. With recent updates throughout, the house feels brand new. Additionally, the HVAC and water heater have been replaced with modern, high-efficiency systems, ensuring year-round comfort and energy savings. Close to Cranberry Park and only a 30-minute drive from world class ski resorts. The home is also conveniently located about 20 minutes from downtown Salt Lake City and 10 minutes from Silicon Slopes, making it ideal for both work and play.
Location
State UT
County Salt Lake
Area Sandy; Draper; Granite; Wht Cty
Zoning Single-Family
Rooms
Basement Daylight, Full
Interior
Interior Features Bath: Master, Bath: Sep. Tub/Shower, Closet: Walk-In, Disposal, Gas Log, Great Room, Kitchen: Updated, Range/Oven: Free Stdng., Granite Countertops
Heating Forced Air, Gas: Central
Cooling Central Air
Flooring Carpet, Hardwood, Tile
Fireplaces Number 1
Fireplaces Type Fireplace Equipment, Insert
Equipment Basketball Standard, Fireplace Equipment, Fireplace Insert, Storage Shed(s), Window Coverings, Workbench
Fireplace true
Window Features Drapes,Shades
Appliance Ceiling Fan, Dryer, Microwave, Range Hood, Refrigerator, Satellite Dish, Washer, Water Softener Owned
Laundry Electric Dryer Hookup
Exterior
Exterior Feature Awning(s), Double Pane Windows, Out Buildings, Porch: Open, Sliding Glass Doors, Patio: Open
Garage Spaces 2.0
Utilities Available Natural Gas Connected, Electricity Connected, Sewer Connected, Sewer: Public, Water Connected
View Y/N Yes
View Mountain(s)
Roof Type Asphalt
Present Use Single Family
Topography Curb & Gutter, Fenced: Full, Road: Paved, Sidewalks, Sprinkler: Auto-Full, Terrain, Flat, View: Mountain
Porch Porch: Open, Patio: Open
Total Parking Spaces 4
Private Pool false
Building
Lot Description Curb & Gutter, Fenced: Full, Road: Paved, Sidewalks, Sprinkler: Auto-Full, View: Mountain
Faces West
Story 3
Sewer Sewer: Connected, Sewer: Public
Water Culinary
Structure Type Aluminum,Brick
New Construction No
Construction Status Blt./Standing
Schools
Elementary Schools Edgemont
Middle Schools Mount Jordan
High Schools Alta
School District Canyons
Others
Senior Community No
Tax ID 28-19-476-014
Acceptable Financing Cash, Conventional, FHA, VA Loan
Horse Property No
Listing Terms Cash, Conventional, FHA, VA Loan
Financing Conventional
Read Less Info
Want to know what your home might be worth? Contact us for a FREE valuation!

Our team is ready to help you sell your home for the highest possible price ASAP
Bought with Summit Sotheby's International Realty








