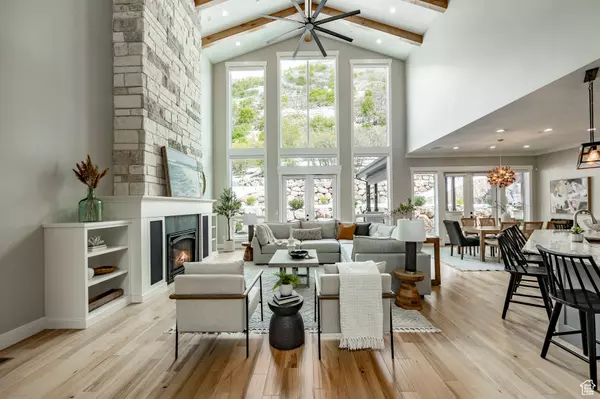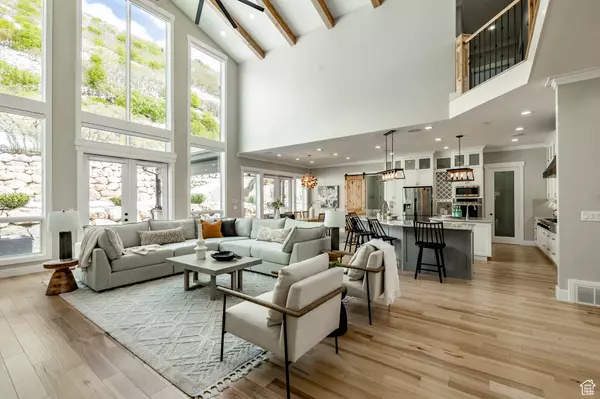$2,610,000
$2,695,000
3.2%For more information regarding the value of a property, please contact us for a free consultation.
8 Beds
8 Baths
8,883 SqFt
SOLD DATE : 06/14/2024
Key Details
Sold Price $2,610,000
Property Type Single Family Home
Sub Type Single Family Residence
Listing Status Sold
Purchase Type For Sale
Square Footage 8,883 sqft
Price per Sqft $293
MLS Listing ID 1997671
Sold Date 06/14/24
Style Stories: 2
Bedrooms 8
Full Baths 4
Half Baths 2
Three Quarter Bath 2
Construction Status Blt./Standing
HOA Fees $20/ann
HOA Y/N Yes
Abv Grd Liv Area 4,982
Year Built 2020
Annual Tax Amount $14,268
Lot Size 4.860 Acres
Acres 4.86
Lot Dimensions 0.0x0.0x0.0
Property Description
Exclusive entertaining estate on nearly 5 private acres. This home has been built with everything in mind. It is a family and entertainers dream. Positioned in a private neighborhood high on the east bench of Davis County this 8 bedroom home has more than meets the eye. The beautifully landscaped yard features a 9' saltwater gunite pool with waterfalls, and a slide. This is only the beginning, the home has a heated driveway and patio for year around enjoyment, 5 car garage and RV parking. Inside you are greeted with a vaulted beamed ceiling with two rounded staircases as a grand entry. Off the entry you will find a home office/ library with built in shelving, a ladder and wonderful natural light. As you leave the entry you are welcomed into a large open concept kitchen with 2 islands, Viking gas stove, pebble ice maker and a butlers pantry with room for a second fridge. There are 2 half baths and a dog washing station as well. It is full main level living with an enormous primary bedroom, sitting room, walk-in closet with laundry. The on suite bathroom has radiant floors, a euro glass shower and a soaker tub with a picture window viewing the mountain property. There are multiple bedrooms, bathrooms and a laundry all upstairs not to mention almost all of the bedrooms come with their own secret rooms with discreet passages. In the basement you will find more bedrooms, bathrooms and it is equipped for a full mother in-law set up with ADA accessibility. The real indoor entertainment happens in the tiered home theater room, the large home gym and then the highlight of this fun home is the recreational room featuring a full climbing wall with auto belay devices, a tree house, a castle, and basketball hoop. This home truly is one of a kind and in a location that is unassuming. It is private, yet close to all amenities along hwy 89. Near by you can access the ski resorts in less than 25 minuets, and is less than 30 mins from Salt Lake City International Airport. It is unique in design and cannot be replicated. Square footage figures are provided as a courtesy estimate only and were obtained from county record . Buyer is advised to obtain an independent measurement.
Location
State UT
County Davis
Area Kaysville; Fruit Heights; Layton
Zoning Single-Family
Rooms
Basement Daylight, Entrance, Full, Walk-Out Access
Primary Bedroom Level Floor: 1st
Master Bedroom Floor: 1st
Main Level Bedrooms 1
Interior
Interior Features Alarm: Fire, Alarm: Security, Bar: Wet, Basement Apartment, Bath: Master, Bath: Sep. Tub/Shower, Central Vacuum, Closet: Walk-In, Den/Office, Disposal, Floor Drains, French Doors, Gas Log, Great Room, Kitchen: Second, Mother-in-Law Apt., Oven: Double, Range: Gas, Range/Oven: Built-In, Vaulted Ceilings, Instantaneous Hot Water, Granite Countertops, Theater Room, Video Door Bell(s), Video Camera(s), Smart Thermostat(s)
Heating Forced Air, Radiant Floor
Cooling Central Air
Flooring Carpet, Hardwood, Tile, Concrete
Fireplaces Number 2
Fireplaces Type Insert
Equipment Alarm System, Basketball Standard, Fireplace Insert, Hot Tub, Humidifier, Window Coverings, Projector
Fireplace true
Window Features Blinds,Drapes
Appliance Ceiling Fan, Dryer, Microwave, Range Hood, Refrigerator, Satellite Dish, Washer, Water Softener Owned
Laundry Electric Dryer Hookup
Exterior
Exterior Feature Balcony, Basement Entrance, Bay Box Windows, Deck; Covered, Double Pane Windows, Entry (Foyer), Out Buildings, Lighting, Patio: Covered, Skylights, Walkout, Patio: Open
Garage Spaces 5.0
Pool Gunite, Fenced, Heated, In Ground
Community Features Clubhouse
Utilities Available Natural Gas Connected, Electricity Connected, Sewer Connected, Sewer: Public, Water Connected
View Y/N Yes
View Mountain(s), Valley
Roof Type Asphalt
Present Use Single Family
Topography Curb & Gutter, Fenced: Full, Fenced: Part, Road: Paved, Secluded Yard, Sidewalks, Sprinkler: Auto-Full, Terrain: Mountain, View: Mountain, View: Valley, Drip Irrigation: Auto-Full, Private
Accessibility Grip-Accessible Features, Ground Level, Single Level Living
Porch Covered, Patio: Open
Total Parking Spaces 5
Private Pool true
Building
Lot Description Curb & Gutter, Fenced: Full, Fenced: Part, Road: Paved, Secluded, Sidewalks, Sprinkler: Auto-Full, Terrain: Mountain, View: Mountain, View: Valley, Drip Irrigation: Auto-Full, Private
Faces West
Story 4
Sewer Sewer: Connected, Sewer: Public
Water Culinary
Structure Type Asphalt,Concrete,Stone,Cement Siding
New Construction No
Construction Status Blt./Standing
Schools
Elementary Schools East Layton
Middle Schools Central Davis
High Schools Northridge
School District Davis
Others
HOA Name John Chambers
Senior Community No
Tax ID 09-332-0019
Security Features Fire Alarm,Security System
Acceptable Financing Cash, Conventional
Horse Property No
Listing Terms Cash, Conventional
Financing Seller Financing
Read Less Info
Want to know what your home might be worth? Contact us for a FREE valuation!

Our team is ready to help you sell your home for the highest possible price ASAP
Bought with RE/MAX Associates (Layton)








