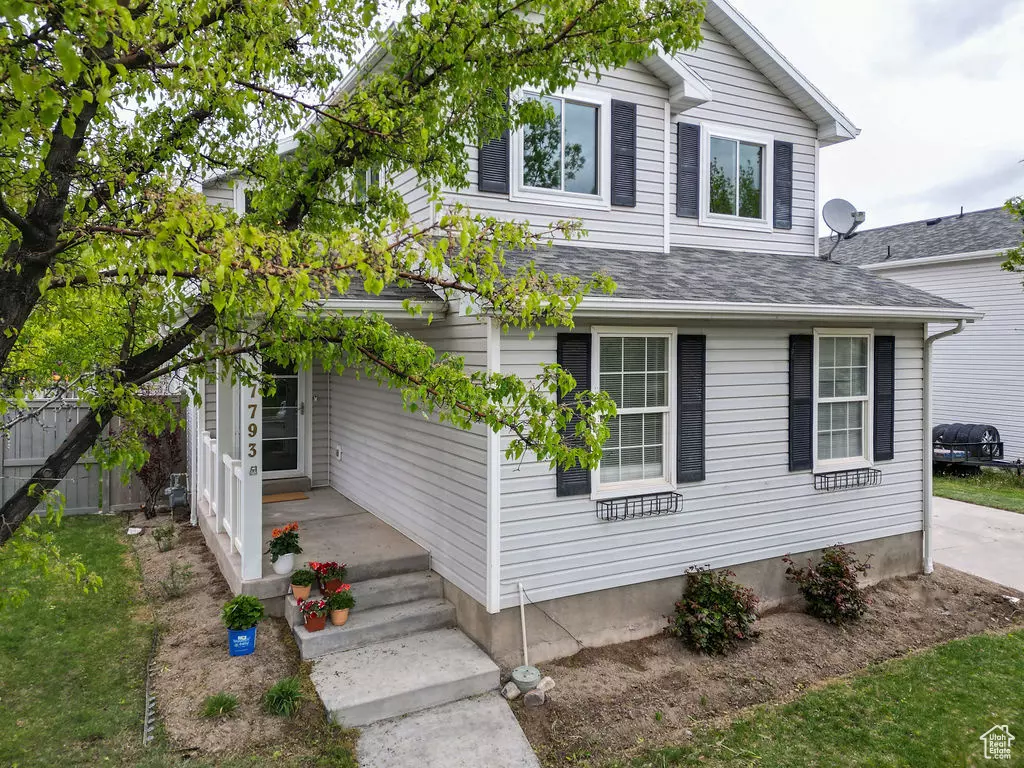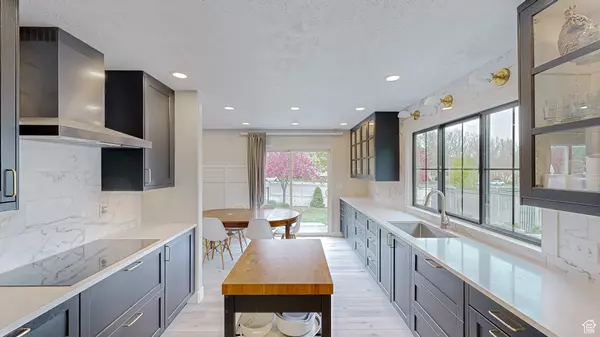$489,900
$489,900
For more information regarding the value of a property, please contact us for a free consultation.
4 Beds
4 Baths
2,123 SqFt
SOLD DATE : 06/18/2024
Key Details
Sold Price $489,900
Property Type Single Family Home
Sub Type Single Family Residence
Listing Status Sold
Purchase Type For Sale
Square Footage 2,123 sqft
Price per Sqft $230
Subdivision Chimney Rock
MLS Listing ID 1997173
Sold Date 06/18/24
Style Stories: 2
Bedrooms 4
Full Baths 3
Half Baths 1
Construction Status Blt./Standing
HOA Y/N No
Abv Grd Liv Area 1,409
Year Built 2000
Annual Tax Amount $1,946
Lot Size 6,534 Sqft
Acres 0.15
Lot Dimensions 0.0x0.0x0.0
Property Description
Be sure to check out the 3D tour by clicking on the tour button. This must-see home stands above the rest with a newly remodeled kitchen that features double ovens, induction cooktop, hidden dishwasher, white quartz countertops, new paint-grade ceiling height cabinets, tile backsplash, recessed lighting and a new black custom window. 6 kwh solar system so your electric bill runs only on average about $50 per month. Brand new LVP flooring throughout the main floor and stairway. New paint, new upstairs windows, new high efficient furnace and a new central air system. Fully fenced Backyard with direct gate access to Nolan Park. 3 mature pear trees, 2 patio areas, and garden beds. This neighborhood is highly sought after with a lot of green space, a bike park and hiking trails only blocks away. There is open space behind the home, so you have no backyard neighbor. Kitchen also features a trash pullout, butcher block top island, and in and under cabinet lighting.
Location
State UT
County Utah
Area Am Fork; Hlnd; Lehi; Saratog.
Zoning Single-Family
Rooms
Basement Full
Primary Bedroom Level Floor: 2nd
Master Bedroom Floor: 2nd
Interior
Interior Features Bath: Master, Closet: Walk-In, Disposal, Kitchen: Updated, Oven: Double, Range: Countertop, Vaulted Ceilings, Granite Countertops, Video Door Bell(s), Smart Thermostat(s)
Heating Forced Air, Gas: Central
Cooling Central Air
Flooring Carpet, Tile, Vinyl
Equipment Window Coverings
Fireplace false
Window Features Blinds
Appliance Dryer, Microwave, Refrigerator, Washer
Laundry Electric Dryer Hookup
Exterior
Exterior Feature Double Pane Windows, Entry (Foyer), Patio: Open
Garage Spaces 2.0
Utilities Available Natural Gas Connected, Electricity Connected, Sewer Connected, Sewer: Public, Water Connected
Waterfront No
View Y/N Yes
View Mountain(s)
Roof Type Asphalt
Present Use Single Family
Topography Fenced: Full, Sidewalks, Sprinkler: Auto-Full, Terrain, Flat, View: Mountain
Porch Patio: Open
Total Parking Spaces 2
Private Pool false
Building
Lot Description Fenced: Full, Sidewalks, Sprinkler: Auto-Full, View: Mountain
Faces East
Story 3
Sewer Sewer: Connected, Sewer: Public
Water Culinary, Irrigation: Pressure
New Construction No
Construction Status Blt./Standing
Schools
Elementary Schools Hidden Hollow
Middle Schools Frontier
High Schools Westlake
School District Alpine
Others
Senior Community No
Tax ID 36-810-0009
Acceptable Financing Cash, Conventional, FHA, VA Loan
Horse Property No
Listing Terms Cash, Conventional, FHA, VA Loan
Financing Conventional
Read Less Info
Want to know what your home might be worth? Contact us for a FREE valuation!

Our team is ready to help you sell your home for the highest possible price ASAP
Bought with Wallin and Company








