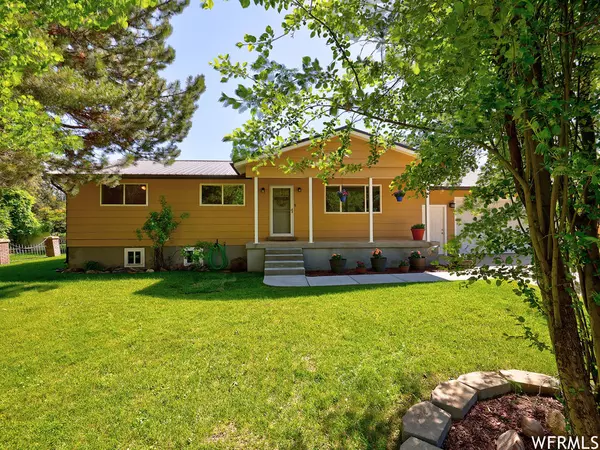$665,000
$700,000
5.0%For more information regarding the value of a property, please contact us for a free consultation.
5 Beds
3 Baths
2,342 SqFt
SOLD DATE : 06/18/2024
Key Details
Sold Price $665,000
Property Type Single Family Home
Sub Type Single Family Residence
Listing Status Sold
Purchase Type For Sale
Square Footage 2,342 sqft
Price per Sqft $283
Subdivision Simister
MLS Listing ID 1883975
Sold Date 06/18/24
Style Rambler/Ranch
Bedrooms 5
Full Baths 2
Three Quarter Bath 1
Construction Status Blt./Standing
HOA Y/N No
Abv Grd Liv Area 1,202
Year Built 1975
Annual Tax Amount $1,358
Lot Size 0.270 Acres
Acres 0.27
Lot Dimensions 0.0x0.0x0.0
Property Description
Located in the heart of Coalville, this delightful Rambler offers the perfect balance between serenity and convenience. The town itself, known for its friendly community and abundant recreational opportunities, provides access to hiking, biking, fishing, and skiing in the nearby Uinta, and Wasatch mountain ranges.Close to Powder Mountain and Snow Basin Resorts. There are 2 reservoirs all within 15 min. With its idyllic setting, spacious layout, and thoughtful design, this 5-bedroom, 3-bathroom rambler is truly a place to call home. The lower level has 2 large bedrooms and a 3/4 bath. The huge family room has a wood burning stove and plenty of room for pool, pingpong and fun. As you venture outside, a sprawling backyard offers an ideal setting for outdoor entertainment and relaxation. A spacious patio provides ample room for al fresco dining and summer barbecues, while the lush green lawn invites playful games and moments of blissful repose. There is a shed on a concrete pad to store all that outside stuff, a play area and a space for an amazing garden. Irrigation water comes with the home. The furnace and roof are newer. The 2 car garage has a huge workshop and an additional garage door for the toys. Wired with 220. RV parking.
Location
State UT
County Summit
Area Coalville; Wanship; Upton; Pine
Zoning Single-Family
Rooms
Other Rooms Workshop
Basement Full
Primary Bedroom Level Floor: 1st
Master Bedroom Floor: 1st
Main Level Bedrooms 3
Interior
Interior Features Bath: Master, Disposal, Kitchen: Updated
Heating Forced Air, Gas: Central, Wood
Flooring Carpet
Fireplaces Number 1
Equipment Window Coverings
Fireplace true
Window Features Full
Appliance Ceiling Fan, Dryer, Microwave, Refrigerator, Washer
Exterior
Exterior Feature Double Pane Windows, Entry (Foyer), Out Buildings
Garage Spaces 3.0
Utilities Available Electricity Connected, Sewer Connected, Sewer: Public, Water Connected
View Y/N No
Roof Type Asphalt
Present Use Single Family
Topography Fenced: Part, Terrain, Flat
Total Parking Spaces 8
Private Pool false
Building
Lot Description Fenced: Part
Story 2
Sewer Sewer: Connected, Sewer: Public
New Construction No
Construction Status Blt./Standing
Schools
Elementary Schools North Summit
Middle Schools North Summit
High Schools North Summit
School District North Summit
Others
Senior Community No
Tax ID SM-7
Acceptable Financing Cash, Conventional
Horse Property No
Listing Terms Cash, Conventional
Financing Conventional
Read Less Info
Want to know what your home might be worth? Contact us for a FREE valuation!

Our team is ready to help you sell your home for the highest possible price ASAP
Bought with NON-MLS








