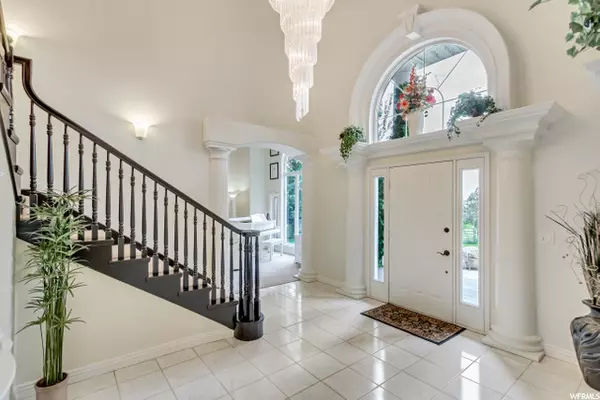$2,200,000
$2,495,000
11.8%For more information regarding the value of a property, please contact us for a free consultation.
6 Beds
6 Baths
8,161 SqFt
SOLD DATE : 06/18/2024
Key Details
Sold Price $2,200,000
Property Type Single Family Home
Sub Type Single Family Residence
Listing Status Sold
Purchase Type For Sale
Square Footage 8,161 sqft
Price per Sqft $269
MLS Listing ID 1833451
Sold Date 06/18/24
Style Stories: 2
Bedrooms 6
Full Baths 5
Three Quarter Bath 1
Construction Status Blt./Standing
HOA Y/N No
Abv Grd Liv Area 6,052
Year Built 1994
Annual Tax Amount $5,424
Lot Size 17.160 Acres
Acres 17.16
Lot Dimensions 0.0x0.0x0.0
Property Description
PRICE REDUCED! Your Chance to get into this Equestrian Estate that is Located on the Crest Of a Rolling Hill in Wellsville. As You Enter the Property, You Will Be Welcomed by a Tree Lined Driveway that is Surrounded by Over 17 Fenced in Irrigate Acres of Land. The Location Provides Unobstructed 360 Views of the Wellsville Mountains and Valley. This Complete Estate has so Much to Offer and Comes with an 8000+sq' Home, 3 Large Out Buildings/Barns, Private Gated Entrance, Long Tree Lined Curving Driveway and Over 17 Acres of Fenced Land! This Beautiful Home Includes 6 Bedrooms, 6 Bathrooms, 3 Large Family Rooms, a Basement Mother-in-law Apartment, and an Attached 4 Car Garage. The Basement can be Entered through the House, the Garage or the Walkout Basement. The Main Floor has a Grand Entry with an Amazing Staircase, Formal Living and Dining Rooms, Large Open Family Room and Kitchen, along with a Den and Mud Room. The Newly Remodeled Master Suite and Laundry Room can be Found on the Second Floor with 4 other Bedrooms and Jack and Jill Bathrooms. There is a Third Floor Above Ground that has Another Office, and a Large Family Room with a Movie Screen for Relaxing. This Estate has Continuously been updated. A Few of the Items that are New over the Past Few Years Include: Main Floor Fireplace and Entertainment, Master Suite, Upstairs Bathrooms, 2nd Floor Laundry Room, all Laminate Flooring, a Boiler, Interior Paint, and the Well Pump House. OUT BUILDING INFORMATION #1 STEEL BARN is 75'x50'. It has a Large Main Floor Space with Front and Back Bay Doors, and a Large Loft area that Exits through another Garage Door to the Upper Ground. #2 STEEL BARN 45'x70 and Feature the Ranch Hand House. Inside this Barn on the Ground Floor, There is a Built-in Full Single Wide Trailer. The Single Wide has 2 Bedrooms, Laundry, Full Bath, Kitchen and Family Room. There is also a 50'x25' Indoor Space for Parking or Storage on the Ground Floor. There is a 2nd Floor with Framing for Second Ranch Hand Housing and a Large Family Room. The Second Floor is Framed, Wired and has some HVAC Plumbed. Upstairs is the Same Full Footprint of the Main Floor. #3 STEEL STALL BARN has 10 Stalls, Cement Drive Down the Middle, Bay Doors on Both Ends and Two Lofts. One on Each Side. The Lofts are both about 60'x20'. There is also a Large Tack Shed, Storage Shed and a Large area for Trailer Parking. There are 2-500 Gallon Propane Tanks for the Ranch House, 2-1000 Gallon Propane Tanks for the Main House and a Generator that will Run All the Power for the House. If You're Looking for Beautiful Country Living, this Estate is a Must See!! For 3D scan tour of the home, click on the view tour link at the top!
Location
State UT
County Cache
Area Wellsville; Young Ward; Hyrum
Zoning Single-Family, Agricultural
Rooms
Basement Daylight, Entrance, Full, Walk-Out Access
Primary Bedroom Level Floor: 2nd
Master Bedroom Floor: 2nd
Interior
Interior Features Accessory Apt, Bath: Master, Bath: Sep. Tub/Shower, Closet: Walk-In, Den/Office, Disposal, French Doors, Gas Log, Great Room, Kitchen: Second, Kitchen: Updated, Mother-in-Law Apt., Range/Oven: Free Stdng., Vaulted Ceilings, Granite Countertops, Theater Room
Heating See Remarks, Propane, Wood, Radiant Floor
Cooling Central Air
Flooring Carpet, Laminate, Tile
Fireplaces Number 2
Fireplaces Type Insert
Equipment Fireplace Insert, Hot Tub, Storage Shed(s), Window Coverings, Wood Stove, Projector
Fireplace true
Window Features Drapes,Part,Plantation Shutters
Appliance Ceiling Fan, Microwave, Refrigerator, Water Softener Owned
Laundry Electric Dryer Hookup
Exterior
Exterior Feature Barn, Basement Entrance, Bay Box Windows, Double Pane Windows, Entry (Foyer), Horse Property, Out Buildings, Lighting, Patio: Covered, Secured Parking, Walkout
Garage Spaces 4.0
Utilities Available See Remarks, Electricity Connected, Sewer: Septic Tank, Water Connected
Waterfront No
View Y/N Yes
View Mountain(s), Valley
Roof Type Asphalt
Present Use Single Family
Topography Fenced: Full, Sprinkler: Manual-Full, Terrain: Grad Slope, View: Mountain, View: Valley, Private
Porch Covered
Parking Type Covered, Parking: Uncovered, Secured, Rv Parking
Total Parking Spaces 4
Private Pool false
Building
Lot Description Fenced: Full, Sprinkler: Manual-Full, Terrain: Grad Slope, View: Mountain, View: Valley, Private
Story 4
Sewer Septic Tank
Water Irrigation, Irrigation: Pressure, Rights: Owned, Shares, Well
Structure Type Brick,Stucco
New Construction No
Construction Status Blt./Standing
Schools
Elementary Schools Wellsville
Middle Schools South Cache
High Schools Mountain Crest
School District Cache
Others
Senior Community No
Tax ID 10-012-0014
Acceptable Financing Cash, Conventional
Horse Property Yes
Listing Terms Cash, Conventional
Financing Cash
Read Less Info
Want to know what your home might be worth? Contact us for a FREE valuation!

Our team is ready to help you sell your home for the highest possible price ASAP
Bought with Coldwell Banker Realty (South Ogden)








