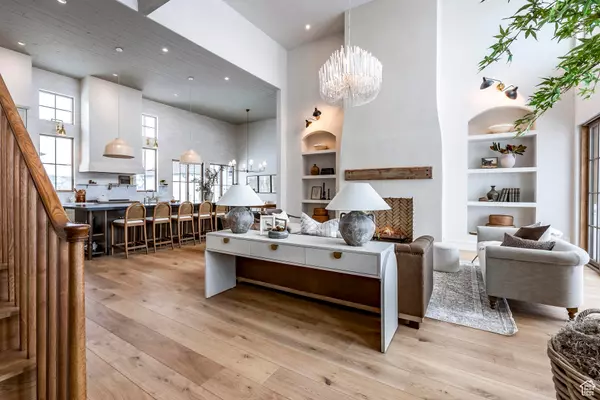$3,050,000
$3,250,000
6.2%For more information regarding the value of a property, please contact us for a free consultation.
7 Beds
6 Baths
5,583 SqFt
SOLD DATE : 06/21/2024
Key Details
Sold Price $3,050,000
Property Type Single Family Home
Sub Type Single Family Residence
Listing Status Sold
Purchase Type For Sale
Square Footage 5,583 sqft
Price per Sqft $546
Subdivision The Cascades At Sold
MLS Listing ID 1977823
Sold Date 06/21/24
Style Southwest
Bedrooms 7
Full Baths 6
Construction Status Blt./Standing
HOA Fees $120/mo
HOA Y/N Yes
Abv Grd Liv Area 3,228
Year Built 2023
Annual Tax Amount $9,000
Lot Size 0.400 Acres
Acres 0.4
Lot Dimensions 0.0x0.0x0.0
Property Description
Introducing, Midway's English Manor. Drawing inspiration from the classic English country manor, top designer, Denise Aubrey, revisited the past to tell a new tale of sophistication with a flair for modern elegance. From the moment you pull into the cul-de-sac you are immersed in the experience that Denise has so carefully curated. From the arched doorways to the stone detail, the English Manor redefines luxury by incorporating unique, heritage elements selected solely for this luxury residence. Combining innovation and tradition, the English Manor will delight the most discerning buyer with its soaring ceilings, custom carpentry, and perfectly tailored floor plan. The property is located in Midway within the Cascades at Soldier Hollow with sweeping views of Timpanogos and quick access to all Midway has to offer. Enjoy the thoughtfully designed butler's pantry and cozy but spacious feel to the large and bright lower level for entertaining. Each of the 7 bedrooms is a sanctuary of comfort and style. The furnishings shown are available for purchase and create an atmosphere of refined relaxation. In essence, the stylish English manor is a harmonious blend of timeless architecture and tasteful interior design that embodies the grace and sophistication of the English countryside lifestyle.
Location
State UT
County Wasatch
Area Midway
Zoning Single-Family
Rooms
Basement Full, Walk-Out Access
Primary Bedroom Level Floor: 1st
Master Bedroom Floor: 1st
Main Level Bedrooms 2
Interior
Interior Features See Remarks
Heating See Remarks, Gas: Central
Cooling Central Air
Flooring See Remarks, Hardwood
Fireplaces Number 3
Fireplace true
Window Features See Remarks
Exterior
Exterior Feature See Remarks, Walkout
Garage Spaces 3.0
Utilities Available Natural Gas Connected, Electricity Connected, Sewer Connected, Water Connected
View Y/N Yes
View Mountain(s)
Roof Type Wood
Present Use Single Family
Topography Corner Lot, Cul-de-Sac, Road: Paved, Sprinkler: Auto-Full, Terrain, Flat, View: Mountain, View: Water
Total Parking Spaces 3
Private Pool false
Building
Lot Description Corner Lot, Cul-De-Sac, Road: Paved, Sprinkler: Auto-Full, View: Mountain, View: Water
Story 3
Sewer Sewer: Connected
Water Culinary, Irrigation: Pressure
Structure Type Brick,Stucco
New Construction No
Construction Status Blt./Standing
Schools
Elementary Schools Midway
Middle Schools Rocky Mountain
High Schools Wasatch
School District Wasatch
Others
HOA Name Whitney Peterson
Senior Community No
Tax ID 00-0021-3013
Acceptable Financing Cash, Conventional
Horse Property No
Listing Terms Cash, Conventional
Financing Conventional
Read Less Info
Want to know what your home might be worth? Contact us for a FREE valuation!

Our team is ready to help you sell your home for the highest possible price ASAP
Bought with Windermere Real Estate (9th & 9th)








