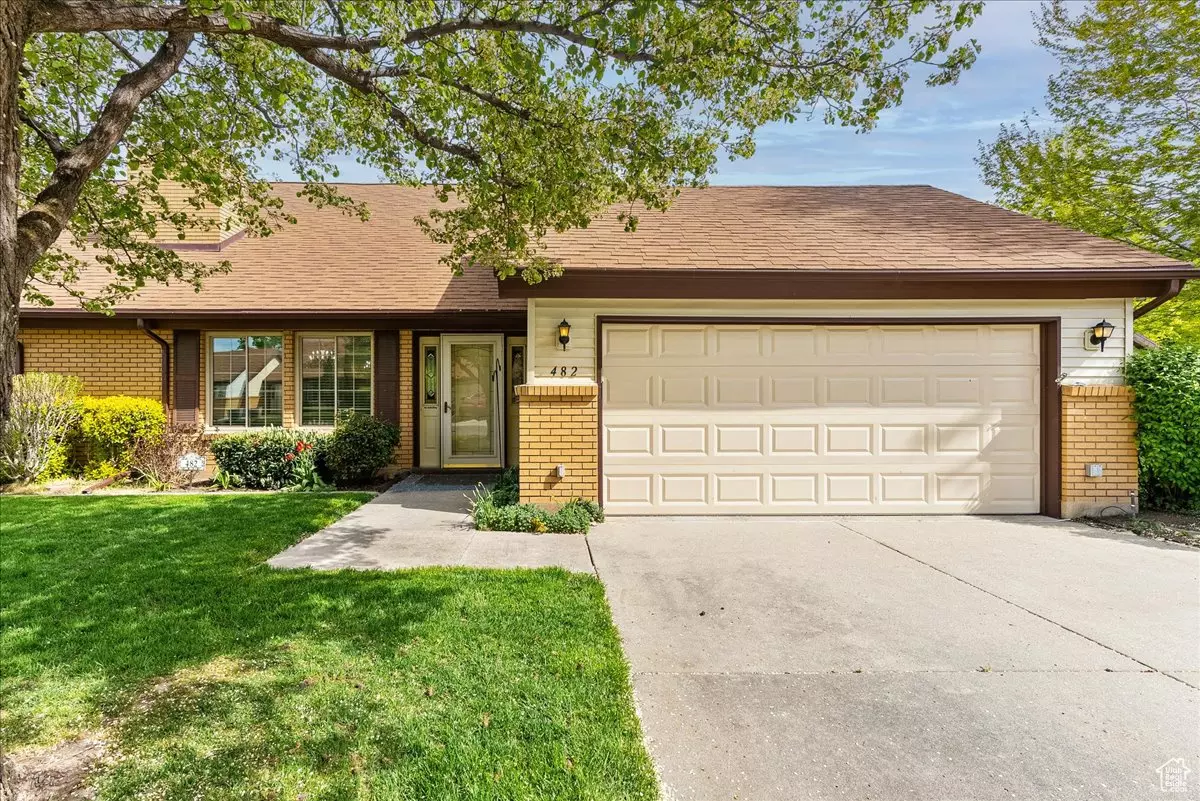$420,000
$445,900
5.8%For more information regarding the value of a property, please contact us for a free consultation.
2 Beds
2 Baths
1,617 SqFt
SOLD DATE : 06/24/2024
Key Details
Sold Price $420,000
Property Type Townhouse
Sub Type Townhouse
Listing Status Sold
Purchase Type For Sale
Square Footage 1,617 sqft
Price per Sqft $259
Subdivision Chase Lane Village
MLS Listing ID 1993121
Sold Date 06/24/24
Style Stories: 2
Bedrooms 2
Full Baths 1
Three Quarter Bath 1
Construction Status Blt./Standing
HOA Fees $240/mo
HOA Y/N Yes
Abv Grd Liv Area 1,617
Year Built 1984
Annual Tax Amount $2,358
Lot Size 435 Sqft
Acres 0.01
Lot Dimensions 0.0x0.0x0.0
Property Description
Welcome to your cozy retreat nestled in this serene neighborhood! Charming 2 bed, 2 bath townhome located in Centerville with the convenience of being near I-15, shopping, and restaurants. The seller has owned for 30 years and has meticulously cared for the property. Enjoy the screened-in patio, with brand new screens for bug-free relaxation. Key updates include a 2023 replacement of the water heater and softener. The HVAC system is 10-12 years old, has been well maintained. New flooring throughout. The roof is recently replaced and maintained by the HOA, alleviating any worries about exterior upkeep. The community offers RV parking for an additional fee- reach out to the HOA for details. Please note that there are rental restrictions in place, ensuring the peaceful atmosphere of the neighborhood is preserved. Don't miss your chance to own this impeccable townhome in a prime location. Schedule your showing today and experience the best of Centerville living! All info was provided as courtesy. Buyer and/or agent to verify all.
Location
State UT
County Davis
Area Bntfl; Nsl; Cntrvl; Wdx; Frmtn
Zoning Single-Family
Rooms
Basement None
Primary Bedroom Level Floor: 2nd
Master Bedroom Floor: 2nd
Main Level Bedrooms 1
Interior
Interior Features Alarm: Fire, Central Vacuum, Disposal, Gas Log, Oven: Double, Range/Oven: Free Stdng., Vaulted Ceilings
Heating Forced Air, Gas: Central
Cooling Central Air
Flooring Carpet, Linoleum
Fireplaces Number 1
Equipment Window Coverings
Fireplace true
Window Features Blinds,Drapes
Appliance Ceiling Fan, Microwave, Refrigerator, Water Softener Owned
Laundry Electric Dryer Hookup
Exterior
Exterior Feature Awning(s), Patio: Covered, Porch: Screened, Storm Doors
Garage Spaces 2.0
Utilities Available Natural Gas Connected, Electricity Connected, Sewer Connected, Sewer: Public, Water Connected
Amenities Available RV Parking, Maintenance, Pets Permitted, Picnic Area, Playground, Tennis Court(s)
View Y/N Yes
View Mountain(s)
Roof Type Asphalt
Present Use Residential
Topography Corner Lot, Fenced: Full, Road: Paved, Sidewalks, Sprinkler: Auto-Full, Terrain, Flat, View: Mountain
Porch Covered, Screened
Total Parking Spaces 6
Private Pool false
Building
Lot Description Corner Lot, Fenced: Full, Road: Paved, Sidewalks, Sprinkler: Auto-Full, View: Mountain
Story 2
Sewer Sewer: Connected, Sewer: Public
Structure Type Asphalt,Brick
New Construction No
Construction Status Blt./Standing
Schools
Elementary Schools Stewart
Middle Schools Centerville
High Schools Viewmont
School District Davis
Others
HOA Name John Green
HOA Fee Include Maintenance Grounds
Senior Community No
Tax ID 02-105-0118
Security Features Fire Alarm
Acceptable Financing Cash, Conventional, FHA, VA Loan
Horse Property No
Listing Terms Cash, Conventional, FHA, VA Loan
Financing Cash
Special Listing Condition Trustee
Read Less Info
Want to know what your home might be worth? Contact us for a FREE valuation!

Our team is ready to help you sell your home for the highest possible price ASAP
Bought with NON-MLS








