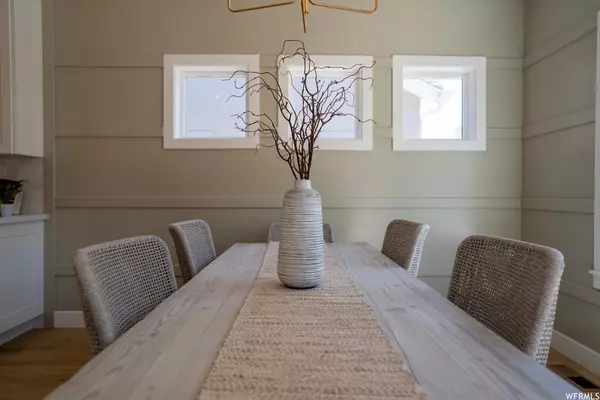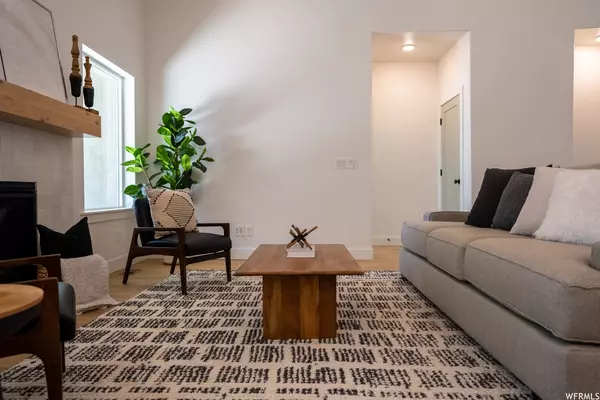$867,321
$739,000
17.4%For more information regarding the value of a property, please contact us for a free consultation.
2 Beds
2 Baths
3,882 SqFt
SOLD DATE : 06/25/2024
Key Details
Sold Price $867,321
Property Type Single Family Home
Sub Type Single Family Residence
Listing Status Sold
Purchase Type For Sale
Square Footage 3,882 sqft
Price per Sqft $223
Subdivision Starhaven Villas
MLS Listing ID 1889351
Sold Date 06/25/24
Style Rambler/Ranch
Bedrooms 2
Full Baths 2
Construction Status Und. Const.
HOA Fees $195/mo
HOA Y/N Yes
Abv Grd Liv Area 1,858
Year Built 2023
Lot Size 2,613 Sqft
Acres 0.06
Lot Dimensions 0.0x0.0x0.0
Property Description
STUNNING main-floor-living single family home with many GORGEOUS designer finishes: chef's kitchen, quartz countertops throughout, euro-glass door in master shower, shiplap finished carpentry and more! Covered front porch and PRIVATE covered back patio-entrance from both the kitchen and master bedroom. LARGE living room with open floor plan, PLENTY of room for entertaining. This home FEATURES vaulted ceilings, front door side lights w/ transom windows and 2-tone paint. With Pepperdign Homes' reputation for QUALITY, Starhaven Villas is a PREMIERE, LUXURY destination. Our community for active 55 plus adults offers EVERYTHING you could want or need. NESTLED on the far North side of Saratoga Springs, you will have ASTONISHING views of the mountains and lake as well as EASY access to shopping, entertainent and all that this community has to offer. And to top it off, if you purchase this FABULOUS home- a brand NEW refrigerator is included! Builder will finish basement if new owner would like a bid.
Location
State UT
County Utah
Area Am Fork; Hlnd; Lehi; Saratog.
Zoning Single-Family
Rooms
Basement Full
Primary Bedroom Level Floor: 1st
Master Bedroom Floor: 1st
Main Level Bedrooms 2
Interior
Interior Features Bath: Master, Bath: Sep. Tub/Shower, Closet: Walk-In, Disposal, Great Room, Range/Oven: Free Stdng., Vaulted Ceilings, Granite Countertops
Heating Forced Air, Gas: Central
Cooling Central Air
Flooring Carpet, Laminate
Fireplaces Number 1
Fireplaces Type Insert
Equipment Fireplace Insert
Fireplace true
Window Features None
Appliance Ceiling Fan, Microwave
Exterior
Exterior Feature Double Pane Windows, Entry (Foyer), Patio: Covered, Porch: Open, Sliding Glass Doors
Garage Spaces 2.0
Community Features Clubhouse
Utilities Available Natural Gas Connected, Electricity Connected, Sewer Connected, Sewer: Public, Water Connected
Amenities Available Other, Clubhouse, Fitness Center, Maintenance, Pet Rules, Pets Permitted, Snow Removal
View Y/N Yes
View Mountain(s)
Roof Type Asphalt
Present Use Single Family
Topography Curb & Gutter, Fenced: Part, Road: Paved, Sidewalks, Sprinkler: Auto-Full, Terrain, Flat, View: Mountain
Accessibility Accessible Doors, Accessible Hallway(s), Fully Accessible, Ground Level, Accessible Entrance, Roll-In Shower, Single Level Living
Porch Covered, Porch: Open
Total Parking Spaces 6
Private Pool false
Building
Lot Description Curb & Gutter, Fenced: Part, Road: Paved, Sidewalks, Sprinkler: Auto-Full, View: Mountain
Faces West
Story 2
Sewer Sewer: Connected, Sewer: Public
Water Culinary
Structure Type Brick,Stucco,Cement Siding
New Construction Yes
Construction Status Und. Const.
Schools
Elementary Schools Riverview
Middle Schools Vista Heights Middle School
High Schools Westlake
School District Alpine
Others
HOA Name treva@amres.co
HOA Fee Include Maintenance Grounds
Senior Community Yes
Tax ID 66-881-0307
Acceptable Financing Cash, Conventional
Horse Property No
Listing Terms Cash, Conventional
Financing Cash
Read Less Info
Want to know what your home might be worth? Contact us for a FREE valuation!

Our team is ready to help you sell your home for the highest possible price ASAP
Bought with NON-MLS








