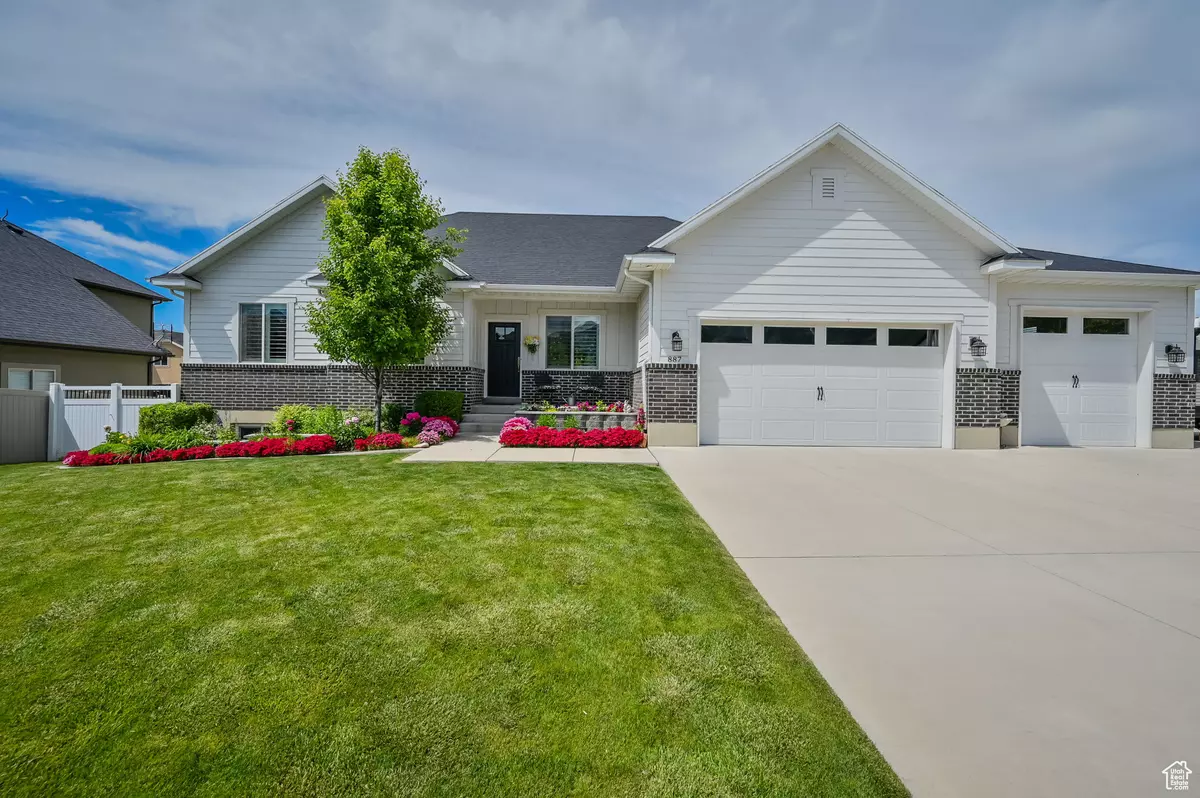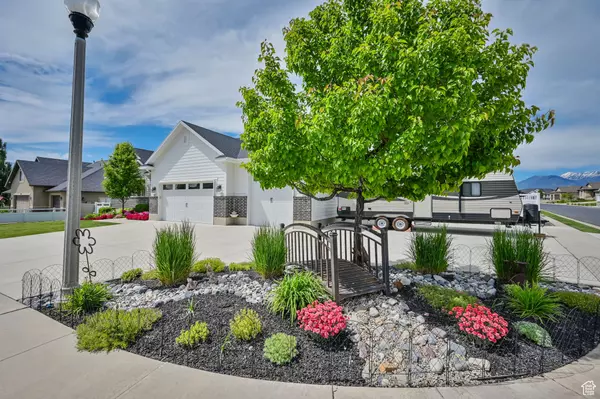$731,000
$725,000
0.8%For more information regarding the value of a property, please contact us for a free consultation.
3 Beds
2 Baths
3,516 SqFt
SOLD DATE : 06/26/2024
Key Details
Sold Price $731,000
Property Type Single Family Home
Sub Type Single Family Residence
Listing Status Sold
Purchase Type For Sale
Square Footage 3,516 sqft
Price per Sqft $207
MLS Listing ID 2003212
Sold Date 06/26/24
Style Rambler/Ranch
Bedrooms 3
Full Baths 2
Construction Status Blt./Standing
HOA Y/N No
Abv Grd Liv Area 1,732
Year Built 2016
Annual Tax Amount $3,026
Lot Size 0.260 Acres
Acres 0.26
Lot Dimensions 0.0x0.0x0.0
Property Description
STUNNING, MOVE-IN READY, with a beautiful view embodying the finest in upscale living. Nestled on a coveted corner lot, this move-in-ready gem with breathtaking mountain views and an open-concept layout designed for modern living. Step inside to discover a meticulously crafted interior featuring upgraded cabinetry, built-in storage solutions, and a Costco Door in the pantry for unparalleled convenience. The spacious living area flows seamlessly into a gourmet kitchen, ideal for both everyday living and entertaining guests. The stunning master suite is a true retreat, complete with a gorgeous en suite bathroom, and ample space for private relaxation. Additional bedrooms offer comfort and privacy, perfectly accommodating family and guests. Outside, the expansive yard, deck and lower patio create a verdant paradise, providing the perfect backdrop for outdoor gatherings and tranquil evenings. The massive 3-car garage and abundant RV parking cater to all your storage needs, while the pull-through driveway adds an extra layer of practicality. Build to suit the walk out, daylight basement with extra large windows. Experience the pinnacle of sophistication and comfort in this exceptional property. This residence is ready to welcome you home. Don't miss this rare opportunity to own a slice of luxury call for a showing TODAY!!
Location
State UT
County Utah
Area Payson; Elk Rg; Salem; Wdhil
Zoning Single-Family
Rooms
Basement Daylight, Full, Walk-Out Access
Primary Bedroom Level Floor: 1st
Master Bedroom Floor: 1st
Main Level Bedrooms 3
Interior
Interior Features Bath: Master, Closet: Walk-In, Range: Gas, Vaulted Ceilings, Smart Thermostat(s)
Heating Forced Air
Cooling Central Air
Flooring Carpet, Laminate, Tile
Fireplaces Number 1
Fireplaces Type Fireplace Equipment
Equipment Basketball Standard, Fireplace Equipment
Fireplace true
Appliance Ceiling Fan, Portable Dishwasher, Microwave, Refrigerator
Exterior
Exterior Feature Basement Entrance, Deck; Covered, Lighting, Patio: Covered, Walkout
Garage Spaces 3.0
Utilities Available Natural Gas Connected, Electricity Connected, Sewer Connected, Water Connected
View Y/N Yes
View Mountain(s)
Roof Type Asphalt
Present Use Single Family
Topography Corner Lot, Curb & Gutter, Fenced: Part, Road: Paved, Secluded Yard, Sidewalks, Sprinkler: Auto-Full, Terrain, Flat, View: Mountain
Porch Covered
Total Parking Spaces 3
Private Pool false
Building
Lot Description Corner Lot, Curb & Gutter, Fenced: Part, Road: Paved, Secluded, Sidewalks, Sprinkler: Auto-Full, View: Mountain
Story 2
Sewer Sewer: Connected
Water Culinary, Irrigation: Pressure
Structure Type Brick,Clapboard/Masonite
New Construction No
Construction Status Blt./Standing
Schools
Elementary Schools Salem
Middle Schools Salem Jr
High Schools Salem Hills
School District Nebo
Others
Senior Community No
Tax ID 66-154-0050
Acceptable Financing Cash, Conventional, FHA, VA Loan
Horse Property No
Listing Terms Cash, Conventional, FHA, VA Loan
Financing Conventional
Read Less Info
Want to know what your home might be worth? Contact us for a FREE valuation!

Our team is ready to help you sell your home for the highest possible price ASAP
Bought with Utah Executive Real Estate LC








