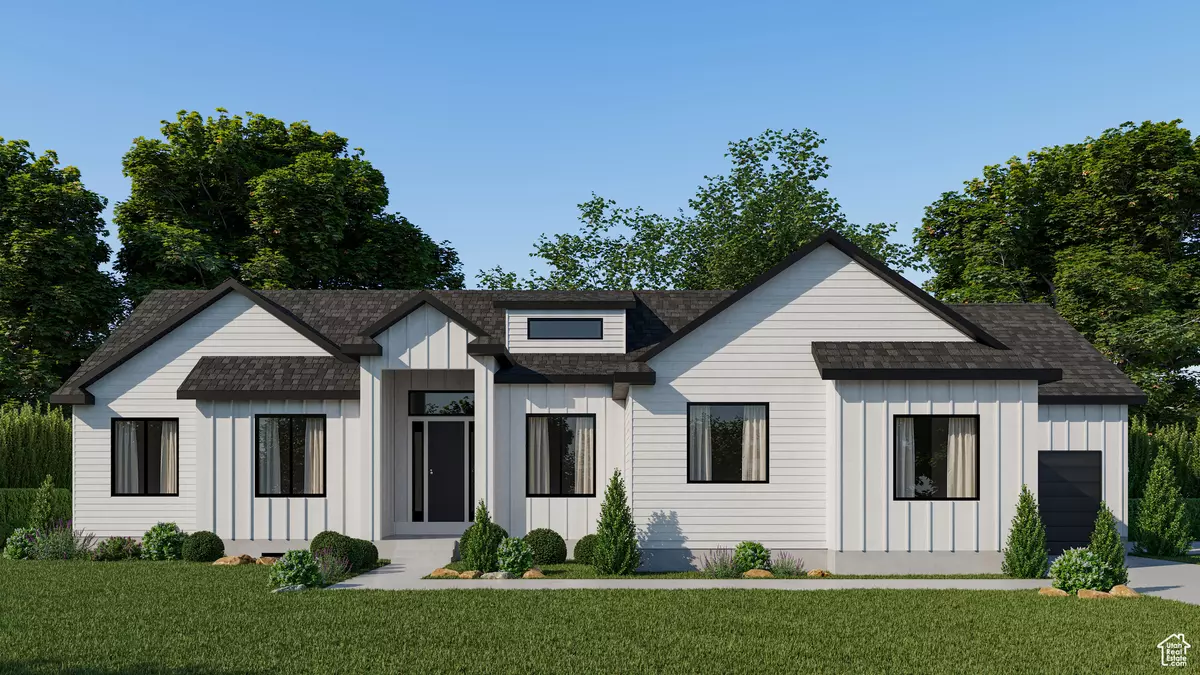$680,000
$699,900
2.8%For more information regarding the value of a property, please contact us for a free consultation.
3 Beds
3 Baths
3,522 SqFt
SOLD DATE : 06/25/2024
Key Details
Sold Price $680,000
Property Type Single Family Home
Sub Type Single Family Residence
Listing Status Sold
Purchase Type For Sale
Square Footage 3,522 sqft
Price per Sqft $193
Subdivision Canyon View
MLS Listing ID 1985173
Sold Date 06/25/24
Style Rambler/Ranch
Bedrooms 3
Full Baths 1
Half Baths 1
Three Quarter Bath 1
Construction Status Und. Const.
HOA Y/N No
Abv Grd Liv Area 1,776
Year Built 2024
Annual Tax Amount $1
Lot Size 0.520 Acres
Acres 0.52
Lot Dimensions 0.0x0.0x0.0
Property Description
The Mckenna is a highly sought-after home plan offered by GTM Builders. Currently being constructed in the Canyon View development, this rambler-style home boasts 3 bedrooms and 2.5 baths. The main floor features an inviting Open Great Room with 10' ceilings and a living room with Vaulted Ceilings, creating a spacious and airy atmosphere. The gourmet Kitchen is a chef's dream, equipped with double ovens, a built-in microwave, a 30' gas cooktop with a wood hood above, and a stylish white subway tile backsplash. The Fridge is even included! Custom Cabinets and a walk-in pantry provide ample storage space. The living room showcases a stunning wall of windows, flooding the space with natural light. The Master bath features a luxurious Euro-Glass Shower, a separate garden tub, and a convenient Walk-In Closet. With Main Floor Laundry this home is designed for single-level living. Additional standard features include LVP Flooring, Tile Surrounds in the baths, a Fireplace with a Mantle, LED disc Lighting, and durable hardy board and Stucco Exteriors. For more information, please reach out to the agent today!
Location
State UT
County Tooele
Area Grantsville; Tooele; Erda; Stanp
Zoning Single-Family
Rooms
Basement Full
Main Level Bedrooms 3
Interior
Interior Features Bath: Master, Bath: Sep. Tub/Shower, Closet: Walk-In, Den/Office, Disposal, Oven: Double, Oven: Wall, Range: Countertop, Vaulted Ceilings
Cooling Central Air
Flooring Carpet
Fireplaces Number 1
Fireplace true
Appliance Microwave, Refrigerator
Exterior
Exterior Feature Double Pane Windows, Patio: Covered
Garage Spaces 3.0
Utilities Available Natural Gas Connected, Electricity Connected, Sewer Connected, Sewer: Public, Water Connected
View Y/N Yes
View Mountain(s)
Roof Type Asphalt
Present Use Single Family
Topography Curb & Gutter, Fenced: Part, Road: Paved, Sidewalks, Sprinkler: Manual-Part, Terrain, Flat, View: Mountain
Porch Covered
Total Parking Spaces 3
Private Pool false
Building
Lot Description Curb & Gutter, Fenced: Part, Road: Paved, Sidewalks, Sprinkler: Manual-Part, View: Mountain
Story 2
Sewer Sewer: Connected, Sewer: Public
Water Culinary, Irrigation
Structure Type Clapboard/Masonite,Stucco
New Construction Yes
Construction Status Und. Const.
Schools
Middle Schools Grantsville
High Schools Grantsville
School District Tooele
Others
Senior Community No
Tax ID 23-023-0-0103
Acceptable Financing Cash, Conventional, FHA, VA Loan
Horse Property No
Listing Terms Cash, Conventional, FHA, VA Loan
Financing Conventional
Read Less Info
Want to know what your home might be worth? Contact us for a FREE valuation!

Our team is ready to help you sell your home for the highest possible price ASAP
Bought with Realty ONE Group Signature (South Valley)








