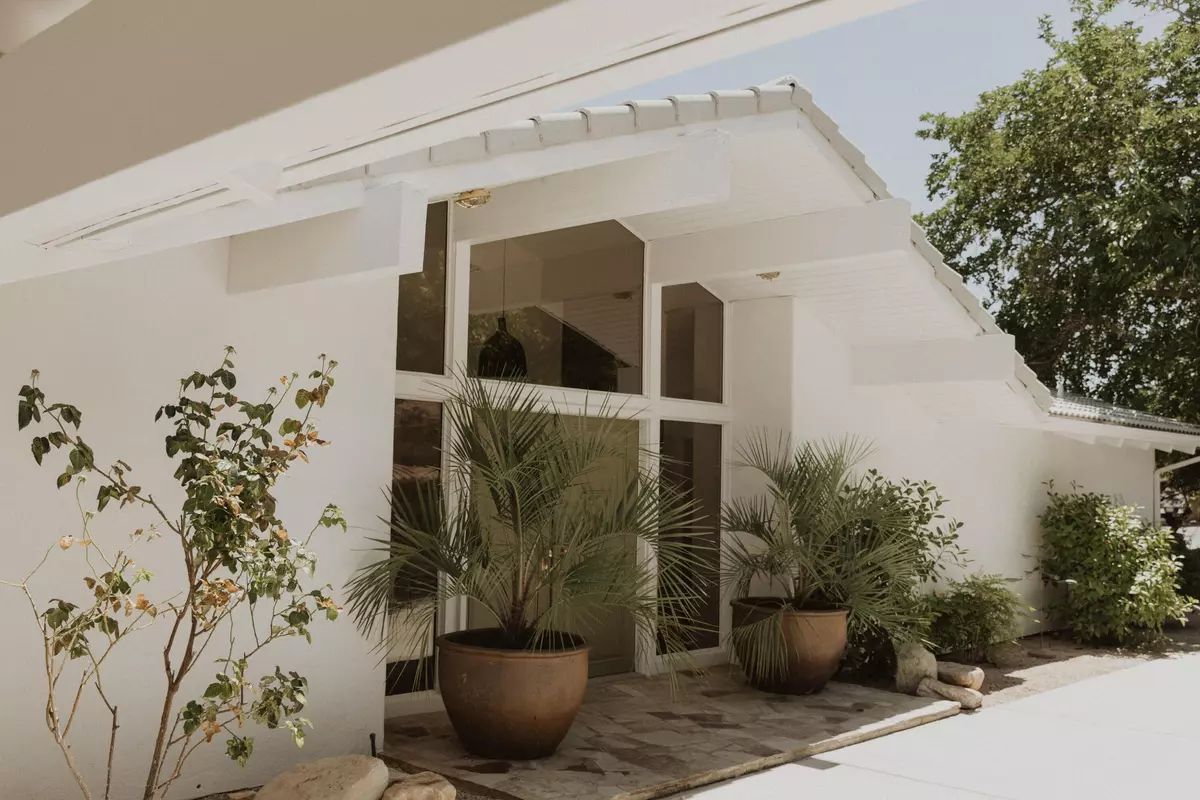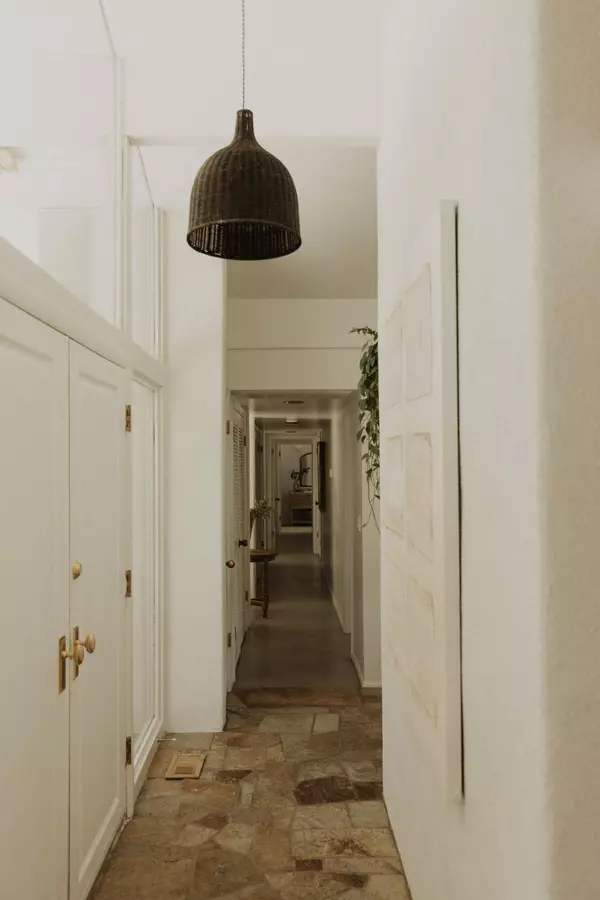$649,000
$649,000
For more information regarding the value of a property, please contact us for a free consultation.
3 Beds
2.5 Baths
2,140 SqFt
SOLD DATE : 06/27/2024
Key Details
Sold Price $649,000
Property Type Single Family Home
Sub Type Single Family Residence
Listing Status Sold
Purchase Type For Sale
Square Footage 2,140 sqft
Price per Sqft $303
Subdivision Bloomington Country Club
MLS Listing ID 24-251700
Sold Date 06/27/24
Bedrooms 3
Full Baths 2
Abv Grd Liv Area 2,140
Originating Board Washington County Board of REALTORS®
Year Built 1973
Annual Tax Amount $1,962
Tax Year 2023
Lot Size 0.390 Acres
Acres 0.39
Property Description
Step inside this beautifully redesigned 1970s mid century modern rambler, where vintage charm meets contemporary elegance. Spanning 2,140 sq ft, this 3-bedroom, 2.5-bathroom home exudes sophistication and style.
Upon entering, you are greeted by vaulted ceilings, stunning wood fireplace, creating a warm and opulent ambiance. Concrete flooring throughout adds a sleek, minimalist touch. The seamless flow into the dining area and galley kitchen creates an ideal space for both entertaining and everyday living. This kitchen is a dream, adorned with oak cabinets, a premium electric range, exquisite honed quartzite countertops, and a spacious farmhouse sink with an unlacquered brass faucet. The bathrooms are true sanctuaries, embellished with intricate mosaics of broken marble, a large black soaking tub, and skylight windows that let light dance through the space. Outside, the manicured landscaping offers a serene retreat with mature trees and lush greenery, perfect for relaxing or entertaining.
This residence is a rare find, seamlessly blending the timeless allure of a 1970s ranch with the finest modern amenities and finishes. Don't miss the opportunity to make this stunning property your own!
Location
State UT
County Washington
Area Greater St. George
Zoning Residential
Direction https://maps.app.goo.gl/TYuXF5CXqeuTNgEo9
Rooms
Master Bedroom 1st Floor
Dining Room No
Interior
Heating Electric
Cooling Central Air
Fireplaces Number 1
Fireplace Yes
Exterior
Parking Features None
Utilities Available Sewer Available, Dixie Power, Culinary, City, Electricity Connected, Natural Gas Connected
View Y/N Yes
View Mountain(s)
Roof Type Tile
Street Surface Paved
Building
Lot Description Cul-De-Sac, Secluded
Story 1
Foundation Slab
Water Culinary
Structure Type Stucco
New Construction No
Schools
School District Dixie High
Read Less Info
Want to know what your home might be worth? Contact us for a FREE valuation!

Our team is ready to help you sell your home for the highest possible price ASAP









