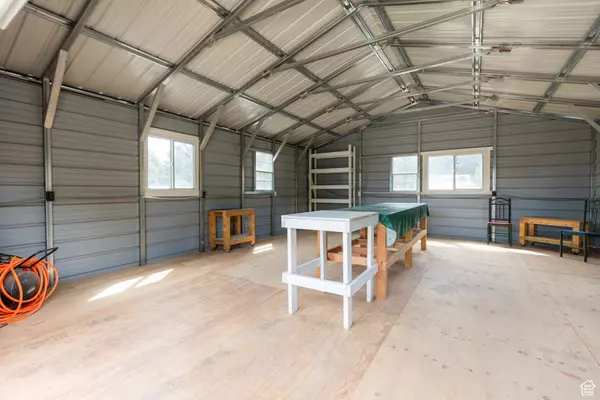$385,000
$400,000
3.8%For more information regarding the value of a property, please contact us for a free consultation.
4 Beds
2 Baths
980 SqFt
SOLD DATE : 06/27/2024
Key Details
Sold Price $385,000
Property Type Single Family Home
Sub Type Single Family Residence
Listing Status Sold
Purchase Type For Sale
Square Footage 980 sqft
Price per Sqft $392
MLS Listing ID 1994056
Sold Date 06/27/24
Style Manufactured
Bedrooms 4
Full Baths 1
Three Quarter Bath 1
Construction Status Blt./Standing
HOA Y/N No
Abv Grd Liv Area 980
Year Built 1973
Annual Tax Amount $682
Lot Size 10.140 Acres
Acres 10.14
Lot Dimensions 0.0x0.0x0.0
Property Description
Welcome to your mountain oasis! Nestled on just over 10 acres of scenic beauty, this quaint home offers a perfect blend of comfort and adventure. With multiple outbuildings, including a garage, workshop, and carport, along with three RV parking setups complete with water and power hookups, the possibilities are endless. Step outside and behold the breathtaking views of Mt. Tabiona, providing a picturesque backdrop to your daily life. Whether you seek tranquility or outdoor adventure, this property has it all. Enjoy the utmost privacy and seclusion, perfect for a primary residence or a second home getaway in the mountains. Imagine evenings spent under the starlit sky, surrounded by nature's serenity. With ample space for camping and outdoor recreation, every day becomes an opportunity for adventure. And with its own private well, you'll have a reliable water source year-round. Miles of trails! Minutes away to Utah State Wildlife Land with thousands of acres for snowmobiling, ATV, mountain biking and hiking! Just a short drive to 5 lakes, 2 rivers, and many mountain creeks!
Location
State UT
County Duchesne
Area Mt Hm; Tlmg; Mytn; Duchsn; Brgl
Zoning Single-Family
Direction Directions from Heber City. Head south on HWY 40 for about 51 miles. Then turn right (south) onto 39225 W. This is a dirt road. Stay on this road for about a mile until you turn right onto Stonebridge Rd. This is the private drive up to the property!
Rooms
Other Rooms Workshop
Basement None
Main Level Bedrooms 4
Interior
Interior Features Great Room, Oven: Double, Range/Oven: Free Stdng.
Heating Gas: Central, Propane, Space Heater
Flooring Carpet, Laminate, Linoleum
Equipment Storage Shed(s)
Fireplace false
Window Features Blinds
Appliance Dryer, Refrigerator, Washer, Water Softener Owned
Laundry Electric Dryer Hookup
Exterior
Exterior Feature Awning(s), Deck; Covered, Double Pane Windows, Horse Property, Out Buildings, Porch: Open
Garage Spaces 2.0
Carport Spaces 2
Utilities Available Natural Gas Connected, Electricity Connected, Sewer: Septic Tank, Water Connected
View Y/N Yes
View Mountain(s), Valley
Roof Type Metal
Present Use Single Family
Topography Road: Unpaved, Terrain: Hilly, View: Mountain, View: Valley, Wooded
Porch Porch: Open
Total Parking Spaces 34
Private Pool false
Building
Lot Description Road: Unpaved, Terrain: Hilly, View: Mountain, View: Valley, Wooded
Story 1
Sewer Septic Tank
Water Well
New Construction No
Construction Status Blt./Standing
Schools
Elementary Schools Duchesne
Middle Schools Roosevelt
High Schools Duchesne
School District Duchesne
Others
Senior Community No
Tax ID 00-0028-7874
Acceptable Financing Cash, Conventional, FHA, VA Loan
Horse Property Yes
Listing Terms Cash, Conventional, FHA, VA Loan
Financing Cash
Special Listing Condition Trustee
Read Less Info
Want to know what your home might be worth? Contact us for a FREE valuation!

Our team is ready to help you sell your home for the highest possible price ASAP
Bought with Freedom Realty Corporation








