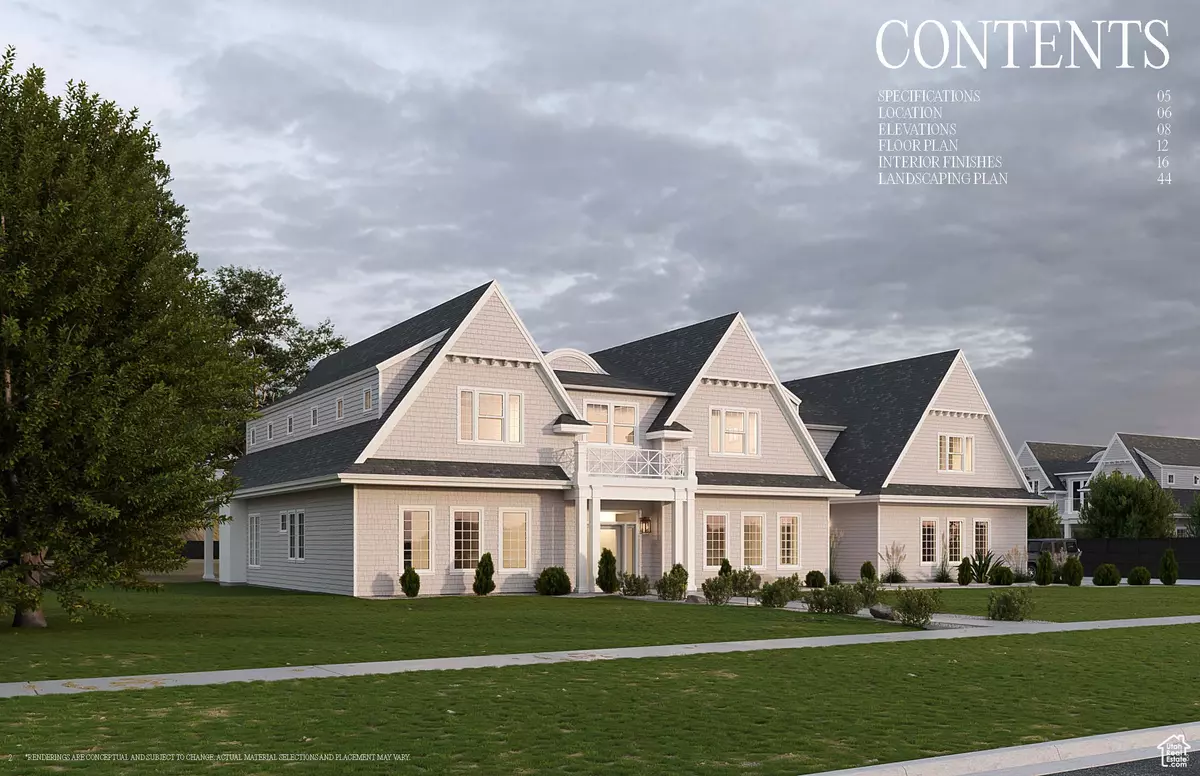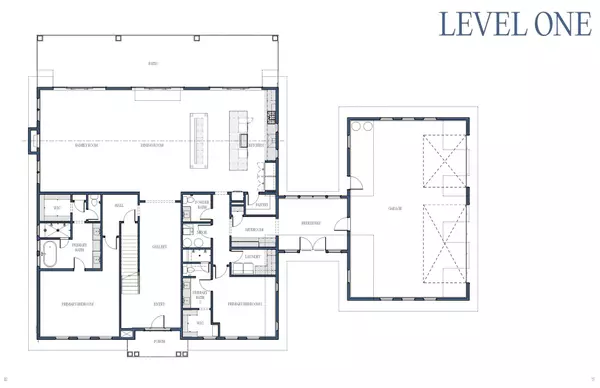$2,477,500
$2,480,000
0.1%For more information regarding the value of a property, please contact us for a free consultation.
8 Beds
9 Baths
7,170 SqFt
SOLD DATE : 06/26/2024
Key Details
Sold Price $2,477,500
Property Type Single Family Home
Sub Type Single Family Residence
Listing Status Sold
Purchase Type For Sale
Square Footage 7,170 sqft
Price per Sqft $345
Subdivision Cw The Lake Lot 5
MLS Listing ID 1984840
Sold Date 06/26/24
Style Bungalow/Cottage
Bedrooms 8
Full Baths 8
Half Baths 1
Construction Status Und. Const.
HOA Y/N No
Abv Grd Liv Area 7,170
Annual Tax Amount $1
Lot Size 1.060 Acres
Acres 1.06
Lot Dimensions 156.0x296.0x156.0
Property Description
HIGH END LUXURY CUSTOM HOME in the heart of Garden City, UT close to shops, dining, Bear Lake public beach, two city parks, fishing pond, two golf courses, 2 min to Bear Lake State marina, 5 min to The Sinks for UTV/ATV, snowmobile trail system, 15 min to Beaver Mtn Ski Resort. Primary residence, vacation home and/or short term rental property. 7170 SF, 9 bedroom, 9.5 bath, 3-car garage plus detached toy garage with 14' door and inside faucet and drain to clean boat, etc. Open concept living at it's finest with outdoor patio and hot tub--perfect for entertaining or simply relaxing. Master suite on main level along with an office/study. Second living area plus seven bedroom suites on upper level opening onto large deck. Gourmet chef's kitchen with quartz countertops throughout, commercial grade kitchen appliances, double ovens, walnut cabinets, two dishwashers. Fully landscaped with two pickleball courts. Exterior is low maintenance LP Smart siding. No HOA. Sold furnished. Short term rentals allowed. Expected completion Memorial Day. Landscape end of June.
Location
State UT
County Rich
Area Garden Cty; Lake Town; Round
Zoning Single-Family, Short Term Rental Allowed
Rooms
Basement Slab
Primary Bedroom Level Floor: 1st, Floor: 2nd
Master Bedroom Floor: 1st, Floor: 2nd
Main Level Bedrooms 1
Interior
Interior Features Alarm: Fire, Bath: Master, Bath: Sep. Tub/Shower, Closet: Walk-In, Den/Office, Disposal, French Doors, Gas Log, Great Room, Oven: Double, Oven: Wall, Range/Oven: Built-In, Smart Thermostat(s)
Heating Forced Air, Propane
Cooling Central Air, Natural Ventilation
Flooring Carpet, Marble
Fireplaces Number 1
Equipment Hot Tub
Fireplace true
Appliance Ceiling Fan, Dryer, Gas Grill/BBQ, Microwave, Range Hood, Refrigerator, Washer
Laundry Electric Dryer Hookup
Exterior
Exterior Feature Deck; Covered, Double Pane Windows, Entry (Foyer), Lighting, Patio: Covered, Sliding Glass Doors
Garage Spaces 5.0
Utilities Available Electricity Connected, Sewer Connected, Water Connected
View Y/N Yes
View Lake, Mountain(s)
Roof Type Asphalt
Present Use Single Family
Topography Fenced: Part, Road: Paved, Sprinkler: Auto-Full, Terrain, Flat, View: Lake, View: Mountain
Porch Covered
Total Parking Spaces 15
Private Pool false
Building
Lot Description Fenced: Part, Road: Paved, Sprinkler: Auto-Full, View: Lake, View: Mountain
Faces East
Story 2
Sewer Sewer: Connected
Water Culinary
Structure Type Asphalt,Cement Siding
New Construction Yes
Construction Status Und. Const.
Schools
Elementary Schools North Rich
Middle Schools Rich
High Schools Rich
School District Rich
Others
Senior Community No
Tax ID 41-21-300-0033
Security Features Fire Alarm
Acceptable Financing Cash, Conventional, Exchange
Horse Property No
Listing Terms Cash, Conventional, Exchange
Financing Conventional
Read Less Info
Want to know what your home might be worth? Contact us for a FREE valuation!

Our team is ready to help you sell your home for the highest possible price ASAP
Bought with Bear Lake Realty, Inc








