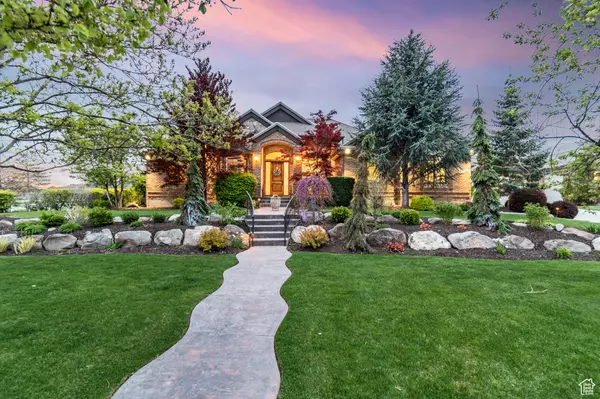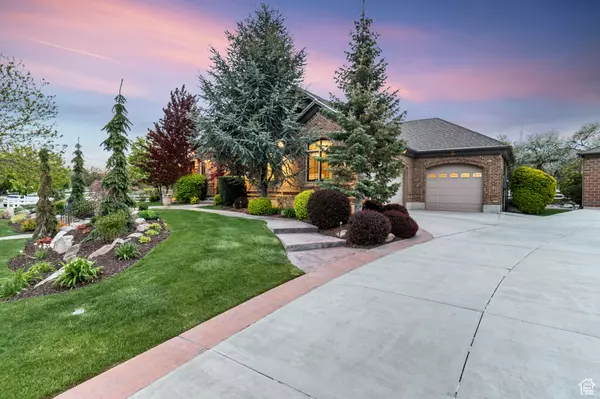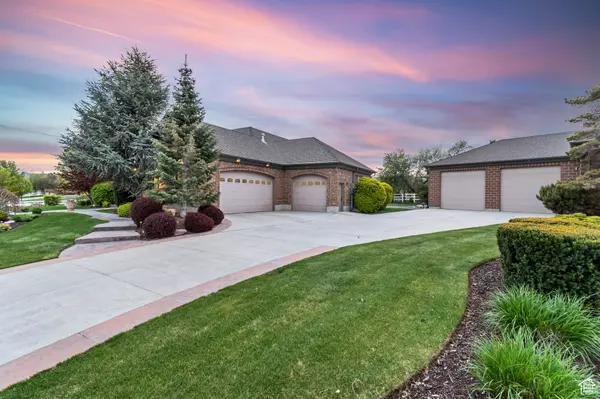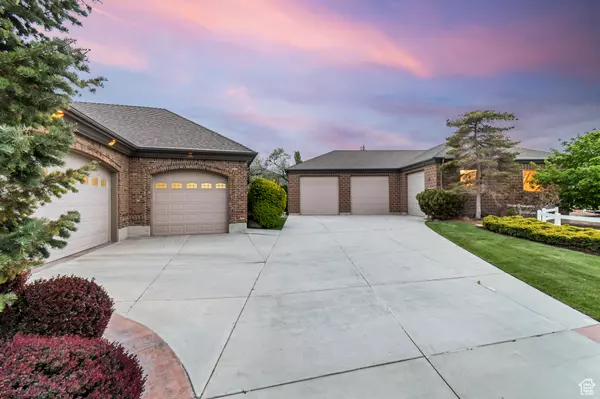$1,690,000
$1,690,000
For more information regarding the value of a property, please contact us for a free consultation.
4 Beds
4 Baths
5,121 SqFt
SOLD DATE : 06/28/2024
Key Details
Sold Price $1,690,000
Property Type Single Family Home
Sub Type Single Family Residence
Listing Status Sold
Purchase Type For Sale
Square Footage 5,121 sqft
Price per Sqft $330
Subdivision Deer Mountain Estate
MLS Listing ID 1997769
Sold Date 06/28/24
Style Rambler/Ranch
Bedrooms 4
Full Baths 2
Half Baths 1
Three Quarter Bath 1
Construction Status Blt./Standing
HOA Fees $16/ann
HOA Y/N Yes
Abv Grd Liv Area 2,567
Year Built 2002
Annual Tax Amount $6,756
Lot Size 1.260 Acres
Acres 1.26
Lot Dimensions 0.0x0.0x0.0
Property Description
***Under Contract. The Open House May 24th has been CANCELLED*** Gorgeous custom home nestled on a large 1.26 acre lot in the esteemed Deer Mountain Estates community. Don't miss the virtual tour of this stunning home (tour link on listing). This home has all of the extras! 3 Car Attached Garage + Huge Detached Garage (additional 6+ vehicles), RV Parking, Beautiful Landscaping, Covered Patio and plenty of room for your horses if that is your thing. This 5,121 sq ft estate boasts soaring ceilings on the main level and generous amounts of picturesque windows that fill the house with natural light! The gourmet kitchen boasts Wolf and Sub Zero Appliances, high end cabinetry, quartz countertops, an expansive kitchen island and a large corner pantry. The dining area opens to the private patio, overlooking the backyard waterfall and absolutely stunning yard. The spacious Grand Master Suite features an ensuite Master Bathroom and an enormous walk-in closet. The walk-out basement is ready to entertain with a large family room and wet bar/kitchen area. The basement also includes 2 bedrooms, a full bathroom, pellet stove and lots of storage! The XL Detached Garage is heated and is the perfect place for your boat, trailer, car collection, or shop! The yard is dreamy with lots of mature trees and meticulously maintained landscaping! Host all the parties you can handle or just enjoy the peace and quiet of your private oasis! Convenient access to shopping, dining, entertainment, parks, world class ski resorts, hiking, biking trails, Silicon Slopes and the Salt Lake International Airport.
Location
State UT
County Salt Lake
Area Wj; Sj; Rvrton; Herriman; Bingh
Zoning Single-Family
Rooms
Basement Full, Walk-Out Access
Primary Bedroom Level Floor: 1st
Master Bedroom Floor: 1st
Main Level Bedrooms 2
Interior
Interior Features Bar: Wet, Bath: Master, Bath: Sep. Tub/Shower, Central Vacuum, Closet: Walk-In, Den/Office, Disposal, French Doors, Gas Log, Great Room, Jetted Tub, Kitchen: Second, Kitchen: Updated, Oven: Double, Oven: Wall, Range: Countertop, Range: Gas, Range/Oven: Built-In, Vaulted Ceilings, Granite Countertops, Video Door Bell(s), Smart Thermostat(s)
Heating Forced Air, Gas: Central
Cooling Central Air
Flooring Carpet, Hardwood, Slate
Fireplaces Number 1
Equipment Alarm System, Humidifier, Window Coverings, Trampoline
Fireplace true
Window Features Blinds,Plantation Shutters
Appliance Ceiling Fan, Microwave, Refrigerator, Water Softener Owned
Laundry Electric Dryer Hookup
Exterior
Exterior Feature Basement Entrance, Bay Box Windows, Double Pane Windows, Out Buildings, Patio: Covered, Walkout
Garage Spaces 9.0
Utilities Available Natural Gas Connected, Electricity Connected, Sewer Connected, Sewer: Public, Water Connected
View Y/N No
Roof Type Asphalt
Present Use Single Family
Topography Curb & Gutter, Fenced: Full, Road: Paved, Sidewalks, Sprinkler: Auto-Full
Accessibility Accessible Doors, Accessible Hallway(s), Grip-Accessible Features
Porch Covered
Total Parking Spaces 9
Private Pool false
Building
Lot Description Curb & Gutter, Fenced: Full, Road: Paved, Sidewalks, Sprinkler: Auto-Full
Faces Northeast
Story 2
Sewer Sewer: Connected, Sewer: Public
Water Culinary, Irrigation: Pressure
Structure Type Brick,Stone,Stucco
New Construction No
Construction Status Blt./Standing
Schools
Elementary Schools Bluffdale
Middle Schools Hidden Valley
High Schools Riverton
School District Jordan
Others
HOA Name Mike Turner
Senior Community No
Tax ID 33-05-353-001
Acceptable Financing Cash, Conventional, FHA, VA Loan
Horse Property No
Listing Terms Cash, Conventional, FHA, VA Loan
Financing Conventional
Read Less Info
Want to know what your home might be worth? Contact us for a FREE valuation!

Our team is ready to help you sell your home for the highest possible price ASAP
Bought with KW South Valley Keller Williams








