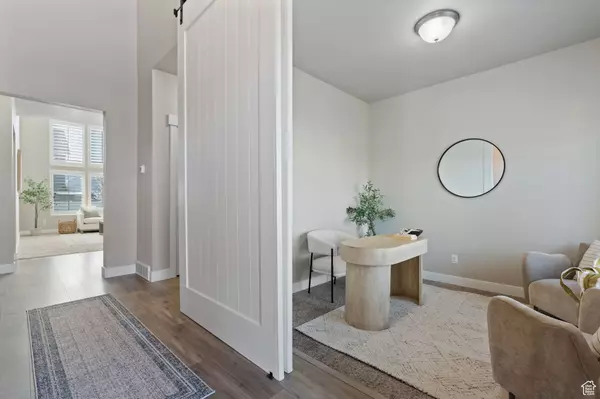$830,000
$849,999
2.4%For more information regarding the value of a property, please contact us for a free consultation.
6 Beds
4 Baths
5,048 SqFt
SOLD DATE : 07/01/2024
Key Details
Sold Price $830,000
Property Type Single Family Home
Sub Type Single Family Residence
Listing Status Sold
Purchase Type For Sale
Square Footage 5,048 sqft
Price per Sqft $164
Subdivision Legacy Farms Estates
MLS Listing ID 1991513
Sold Date 07/01/24
Style Stories: 2
Bedrooms 6
Full Baths 3
Half Baths 1
Construction Status Blt./Standing
HOA Y/N No
Abv Grd Liv Area 3,352
Year Built 2019
Annual Tax Amount $4,513
Lot Size 0.260 Acres
Acres 0.26
Lot Dimensions 0.0x0.0x0.0
Property Description
*** PRICE REDUCTION *** Welcome Home to Luxury Living! Step into elegance with the main level front entry boasting a stunning 20-foot ceiling and an exquisite chandelier. Admire the grand 11-foot barn doors leading to the spacious den, perfect for quiet retreats. Guests will appreciate the convenience of the half bath on the main level. In the main level living room, bask in the natural light flooding through soaring 20-foot vaulted ceilings. Expansive windows offer picturesque views, while high-quality blinds provide privacy and ambiance control. The chef's dream kitchen awaits with granite countertops, an oversized island, and abundant cabinet space, including a massive 120 sqft pantry. Stylish black countertops complement white quality cabinetry, and the dining area features a decorative chandelier. A generous 96 sqft mudroom awaits from the garage, leading to a spacious double-car garage for ample parking and storage. Retreat to the main level master bedroom with breathtaking views and a luxurious ensuite bathroom featuring double sinks, a large bathtub, and a separate shower. The expansive walk-in closet offers plenty of storage space. Upstairs, discover a versatile room with 8-foot barn doors, a large laundry room, a second living room ideal for entertainment, and three bedrooms with ample closet space. The fully finished basement boasts wide openings for easy movement, an additional bedroom and bathroom, a second kitchen for convenience or potential rental income, a huge playroom with abundant natural light, and office space with French doors or an optional bedroom. Double air conditioners and furnaces ensure optimal comfort. Outside, enjoy a spacious backyard for family fun and entertaining, an RV pad for convenience and additional parking, and the potential for a walkout basement for rental income or personal use. Endless possibilities for landscaping and outdoor activities abound. Conveniently located just 5 minutes from downtown, with easy access to hospitals, parks, dining, shopping, highways, and more. Experience a thriving city development with a ton of growth potential, in a super-friendly neighborhood close to schools and several large parks within a few minutes' walk, with bike trails nearby. Don't Miss Out on This Dream Home! Schedule your viewing today and experience luxury living at its finest. Square footage figures are provided as a courtesy estimate only and were obtained from the county. The buyer is advised to obtain an independent measurement.
Location
State UT
County Utah
Area Sp Fork; Mapleton; Benjamin
Zoning Single-Family
Rooms
Basement Full
Primary Bedroom Level Floor: 1st
Master Bedroom Floor: 1st
Main Level Bedrooms 1
Interior
Interior Features Bath: Master, Bath: Sep. Tub/Shower, Closet: Walk-In, Disposal, Kitchen: Second, Range/Oven: Free Stdng., Granite Countertops
Heating Gas: Central
Cooling Central Air
Flooring Carpet, Laminate, Tile
Fireplace false
Window Features Blinds,Plantation Shutters
Appliance Microwave, Refrigerator
Laundry Gas Dryer Hookup
Exterior
Exterior Feature Porch: Open, Sliding Glass Doors, Patio: Open
Garage Spaces 2.0
Utilities Available Natural Gas Connected, Electricity Connected, Sewer Connected, Water Connected
View Y/N Yes
View Mountain(s)
Roof Type Asphalt
Present Use Single Family
Topography Fenced: Part, Road: Paved, Sidewalks, Sprinkler: Auto-Part, Terrain, Flat, View: Mountain
Porch Porch: Open, Patio: Open
Total Parking Spaces 6
Private Pool false
Building
Lot Description Fenced: Part, Road: Paved, Sidewalks, Sprinkler: Auto-Part, View: Mountain
Faces North
Story 3
Sewer Sewer: Connected
Water Culinary, Irrigation: Pressure
Structure Type Stone,Cement Siding
New Construction No
Construction Status Blt./Standing
Schools
Elementary Schools Rees
High Schools Maple Mountain
School District Nebo
Others
Senior Community No
Tax ID 45-666-0117
Acceptable Financing Cash, Conventional, FHA, VA Loan
Horse Property No
Listing Terms Cash, Conventional, FHA, VA Loan
Financing Conventional
Read Less Info
Want to know what your home might be worth? Contact us for a FREE valuation!

Our team is ready to help you sell your home for the highest possible price ASAP
Bought with REDFIN CORPORATION







