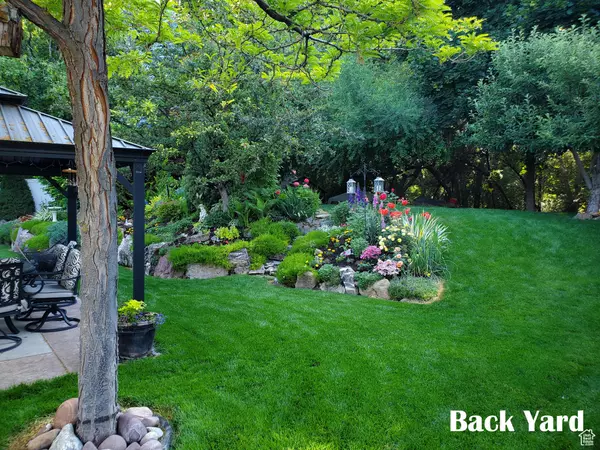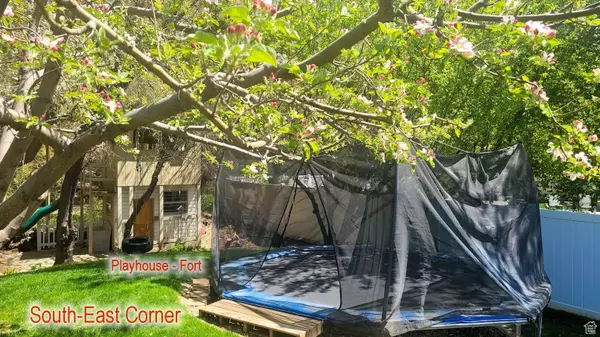$792,000
$798,900
0.9%For more information regarding the value of a property, please contact us for a free consultation.
4 Beds
3 Baths
3,650 SqFt
SOLD DATE : 06/28/2024
Key Details
Sold Price $792,000
Property Type Single Family Home
Sub Type Single Family Residence
Listing Status Sold
Purchase Type For Sale
Square Footage 3,650 sqft
Price per Sqft $216
Subdivision Forest Creek Phase 4
MLS Listing ID 1994409
Sold Date 06/28/24
Style Rambler/Ranch
Bedrooms 4
Full Baths 3
Construction Status Blt./Standing
HOA Y/N No
Abv Grd Liv Area 1,855
Year Built 2000
Annual Tax Amount $2,465
Lot Size 0.330 Acres
Acres 0.33
Lot Dimensions 0.0x0.0x0.0
Property Description
Nature Lover's Paradise: Spacious Home, near the mountains, with Basement Apartment. Situated on a 1/3-acre lot, this beautifully landscaped property offers 3650 square feet of living space, providing ample room for relaxation, recreation, and everything in between. Key Features: * A cozy one-bedroom, one-bathroom mother-in-law apartment in the basement, complete with a gas fireplace and laundry room. * Endless Entertainment Spaces in a great room with spacious family area that includes a wood burning fireplace (and a huge wood pile to go with it), large dining area and a well laid out kitchen. It also has a formal living room with French doors, and an additional family room downstairs. * Step outside to find your own private retreat, featuring two patios and a charming gazebo. The yard has a two story fun playhouse/fort and trampoline for kids and grandkids. The property backs up to the stream running through Forest Creek park and on the other side of the stream is a nature trail that connects American Fork Canyon to the Murdock trail system. * Whether you're a hobbyist, a DIY enthusiast, or simply in need of extra storage space, the basement offers a workshop, a versatile play/exercise/sewing room, and three storage rooms to accommodate all your needs. * The home includes a recently installed solar system connected to the house and a 10,000 KW battery backup. * Within easy walking distance of American Fork Canyon, Cedar Hills Golf Course, shopping, restaurants, schools, a church, as well as kayaking and fishing in Highland Glen park. Other Facts: 1 Solar system is a 4800 Watt system with a 10,000 KWH battery backup 2 Garage door is 2 feet wider and 1 foot taller than a standard garage door. Garage is deep enough to park a full size, dual cab pickup truck 3 Kitchen range is dual fuel. Gas top burners and 2 electric ovens. Range hood vents to the outside 4 Wood burning free standing stove upstairs and a very large wood pile to use with it. Gas free standing stove in the basement 5 Window coverings: Blinds are included, draperies are not. All windows have blinds. 6 Wired for internet/cable, but there is also an antenna in the attic that goes to a Motorola signal booster 7 Combination washer/dryer in the apartment is included, the washer/dryer in the main floor laundry are not included. 8 Fruit trees: Nectarine, Granny Smith apple, Bartlet pear tree, and a Santa Rosa plum 9. 2 sheds and a two story playhouse are included. 10. Roof has 40 year shingles
Location
State UT
County Utah
Area Pl Grove; Lindon; Orem
Zoning Single-Family
Rooms
Other Rooms Workshop
Basement Full
Primary Bedroom Level Floor: 1st
Master Bedroom Floor: 1st
Main Level Bedrooms 3
Interior
Interior Features See Remarks, Accessory Apt, Alarm: Fire, Basement Apartment, Bath: Master, Closet: Walk-In, Den/Office, Disposal, Floor Drains, French Doors, Great Room, Kitchen: Second, Mother-in-Law Apt., Oven: Double, Oven: Gas, Range: Down Vent, Range: Gas, Range/Oven: Free Stdng., Vaulted Ceilings, Granite Countertops
Cooling Central Air
Flooring Carpet, Linoleum, Tile
Fireplaces Number 2
Fireplaces Type Fireplace Equipment
Equipment Fireplace Equipment, Gazebo, Storage Shed(s), TV Antenna, Window Coverings, Wood Stove, Workbench, Trampoline
Fireplace true
Window Features Blinds
Appliance Ceiling Fan, Range Hood, Refrigerator, Water Softener Owned
Exterior
Exterior Feature Attic Fan, Basement Entrance, Double Pane Windows, Entry (Foyer), Out Buildings, Lighting, Patio: Covered, Sliding Glass Doors, Storm Doors, Walkout, Patio: Open
Garage Spaces 2.0
Utilities Available Natural Gas Connected, Electricity Connected, Sewer Connected, Water Connected
View Y/N Yes
View Mountain(s)
Roof Type See Remarks,Asphalt
Present Use Single Family
Topography See Remarks, Curb & Gutter, Fenced: Part, Road: Paved, Secluded Yard, Sidewalks, Sprinkler: Auto-Full, Terrain, Flat, Terrain: Grad Slope, Terrain: Hilly, View: Mountain, Wooded, Adjacent to Golf Course, Rainwater Collection, Pervious Paving, Private
Accessibility Accessible Hallway(s), Accessible Electrical and Environmental Controls, Accessible Kitchen Appliances, Grip-Accessible Features, Single Level Living, Visitable
Porch Covered, Patio: Open
Total Parking Spaces 9
Private Pool false
Building
Lot Description See Remarks, Curb & Gutter, Fenced: Part, Road: Paved, Secluded, Sidewalks, Sprinkler: Auto-Full, Terrain: Grad Slope, Terrain: Hilly, View: Mountain, Wooded, Near Golf Course, Rainwater Collection, Pervious Paving, Private
Faces West
Story 2
Sewer Sewer: Connected
Water Culinary, Irrigation: Pressure
Structure Type Stucco
New Construction No
Construction Status Blt./Standing
Schools
Elementary Schools Cedar Ridge
Middle Schools Mt Ridge
High Schools Lone Peak
School District Alpine
Others
Senior Community No
Tax ID 39-123-0406
Security Features Fire Alarm
Acceptable Financing Cash, Conventional, FHA, VA Loan
Horse Property No
Listing Terms Cash, Conventional, FHA, VA Loan
Financing Conventional
Read Less Info
Want to know what your home might be worth? Contact us for a FREE valuation!

Our team is ready to help you sell your home for the highest possible price ASAP
Bought with ERA Brokers Consolidated (Utah County)








