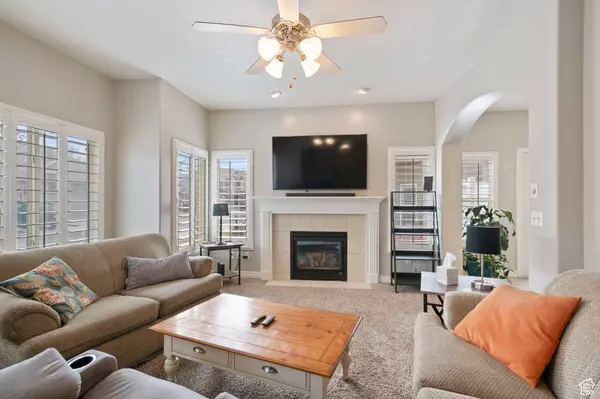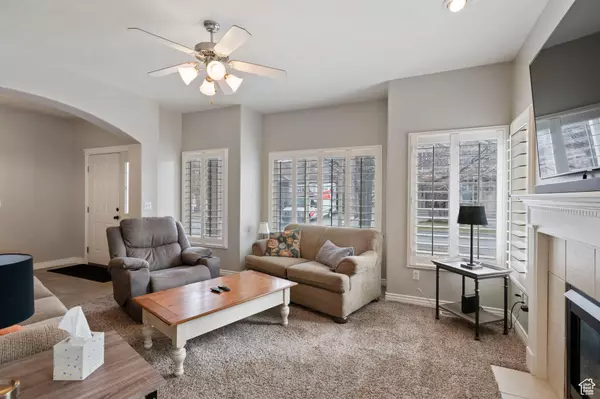$428,000
$443,900
3.6%For more information regarding the value of a property, please contact us for a free consultation.
2 Beds
2 Baths
2,414 SqFt
SOLD DATE : 07/01/2024
Key Details
Sold Price $428,000
Property Type Townhouse
Sub Type Townhouse
Listing Status Sold
Purchase Type For Sale
Square Footage 2,414 sqft
Price per Sqft $177
Subdivision Clearwater
MLS Listing ID 1981313
Sold Date 07/01/24
Style Rambler/Ranch
Bedrooms 2
Full Baths 2
Construction Status Blt./Standing
HOA Fees $225/mo
HOA Y/N Yes
Abv Grd Liv Area 1,207
Year Built 2004
Annual Tax Amount $1,791
Lot Size 435 Sqft
Acres 0.01
Lot Dimensions 0.0x0.0x0.0
Property Description
**Seller to contribute towards buyers closing costs with the right offer. Furniture included with a few exceptions** Who likes moving heavy items anyway! Welcome to your next home! This property enjoys a prime location with easy access to amenities, shopping centers, and a backyard view of Holmes Creek. Ideal for summer BBQs, morning coffees, or simply unwinding under. Retreat to the spacious bedrooms designed for comfort and relaxation. With abundant natural light and well-thought-out layouts, each room is a sanctuary. Say goodbye to weekend chores! This townhome offers a low-maintenance lifestyle, giving you more time to enjoy the things that matter most. Don't miss the opportunity to make 675 Clearwater Dr your new home sweet home!
Location
State UT
County Davis
Area Kaysville; Fruit Heights; Layton
Zoning Single-Family
Rooms
Basement Full
Main Level Bedrooms 2
Interior
Interior Features Bath: Master, Central Vacuum, Closet: Walk-In, Disposal, French Doors, Jetted Tub, Kitchen: Updated, Range: Gas, Granite Countertops
Heating Forced Air, Gas: Central, Gas: Stove
Cooling Central Air
Flooring Carpet, Vinyl
Fireplaces Number 1
Fireplaces Type Fireplace Equipment, Insert
Equipment Fireplace Equipment, Fireplace Insert, Window Coverings
Fireplace true
Window Features Plantation Shutters
Appliance Ceiling Fan, Microwave
Laundry Electric Dryer Hookup
Exterior
Exterior Feature Double Pane Windows, Entry (Foyer)
Garage Spaces 1.0
Utilities Available Natural Gas Connected, Electricity Connected, Sewer: Public, Water Connected
Amenities Available Maintenance, Pets Permitted, Picnic Area, Snow Removal
View Y/N No
Roof Type Asphalt
Present Use Residential
Topography View: Water
Total Parking Spaces 1
Private Pool false
Building
Lot Description View: Water
Faces East
Story 2
Sewer Sewer: Public
Water Culinary
Structure Type Asphalt,Stone,Stucco
New Construction No
Construction Status Blt./Standing
Schools
Elementary Schools Creekside
Middle Schools Fairfield
High Schools Layton
School District Davis
Others
HOA Name Property Management Syste
HOA Fee Include Maintenance Grounds
Senior Community No
Tax ID 11-542-0101
Acceptable Financing Cash, Conventional, FHA, VA Loan
Horse Property No
Listing Terms Cash, Conventional, FHA, VA Loan
Financing Conventional
Read Less Info
Want to know what your home might be worth? Contact us for a FREE valuation!

Our team is ready to help you sell your home for the highest possible price ASAP
Bought with Real Broker, LLC








