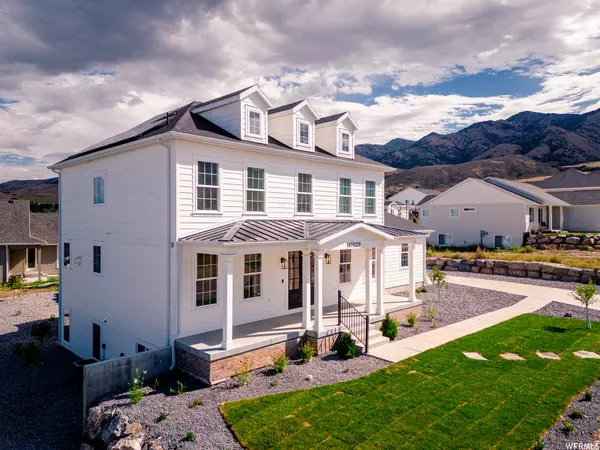$735,000
$769,999
4.5%For more information regarding the value of a property, please contact us for a free consultation.
5 Beds
4 Baths
3,390 SqFt
SOLD DATE : 07/02/2024
Key Details
Sold Price $735,000
Property Type Single Family Home
Sub Type Single Family Residence
Listing Status Sold
Purchase Type For Sale
Square Footage 3,390 sqft
Price per Sqft $216
Subdivision Juniper Ridge Subdiv
MLS Listing ID 1896606
Sold Date 07/02/24
Style Stories: 2
Bedrooms 5
Full Baths 3
Half Baths 1
Construction Status Blt./Standing
HOA Y/N No
Abv Grd Liv Area 2,267
Year Built 2021
Annual Tax Amount $3,521
Lot Size 0.310 Acres
Acres 0.31
Lot Dimensions 0.0x0.0x0.0
Property Description
Nestled on the Hyde Park bench, this exquisite 2-story custom home offers an unrivaled living experience. Fantastic opportunity for a potential AUD in spacious basement. With 5 bedrooms and 3.5 bathrooms, the residence is equipped with cutting-edge smart home features including lighting, garage door, and video doorbell, while ethernet wiring throughout ensures seamless connectivity. Harnessing sustainable energy, solar panels grace the roof. The interior is adorned with bespoke lighting, accentuating the home's unique design. A separate entrance leads to the basement apartment, adding both convenience and potential. Overlooking the valley and mountains, the views from this property are nothing short of breathtaking. Modern craftsmanship is evident in every detail, from the sleek kitchen with its island and modern appliances to the abundance of natural light streaming through ample windows. Just moments from schools, parks, and shopping centers, this home harmonizes suburban tranquility with urban convenience. Envision your future here-schedule a tour today for a closer look at this remarkable dwelling. ** Seller offering painting allowance for changing cabinet color**
Location
State UT
County Cache
Area Smithfield; Amalga; Hyde Park
Zoning Single-Family
Rooms
Basement Daylight, Entrance, Full, Walk-Out Access
Primary Bedroom Level Floor: 2nd
Master Bedroom Floor: 2nd
Interior
Interior Features Basement Apartment, Bath: Master, Bath: Sep. Tub/Shower, Closet: Walk-In, Den/Office, French Doors, Gas Log, Great Room, Instantaneous Hot Water
Heating Gas: Central
Cooling Central Air
Flooring Carpet, Tile
Fireplaces Type Insert
Equipment Fireplace Insert, Window Coverings
Fireplace false
Window Features Drapes
Appliance Ceiling Fan, Microwave, Range Hood, Refrigerator, Water Softener Owned
Laundry Electric Dryer Hookup, Gas Dryer Hookup
Exterior
Exterior Feature Basement Entrance, Double Pane Windows, Entry (Foyer), Lighting, Patio: Covered, Porch: Open, Walkout
Garage Spaces 2.0
Utilities Available Natural Gas Connected, Electricity Connected, Sewer Connected, Water Connected
View Y/N Yes
View Mountain(s), Valley
Roof Type Asphalt,Metal
Present Use Single Family
Topography Curb & Gutter, Road: Paved, Sidewalks, Sprinkler: Auto-Full, View: Mountain, View: Valley, Drip Irrigation: Auto-Full
Porch Covered, Porch: Open
Total Parking Spaces 2
Private Pool false
Building
Lot Description Curb & Gutter, Road: Paved, Sidewalks, Sprinkler: Auto-Full, View: Mountain, View: Valley, Drip Irrigation: Auto-Full
Story 3
Sewer Sewer: Connected
Water Culinary
Structure Type Asphalt,Brick,Cement Siding
New Construction No
Construction Status Blt./Standing
Schools
Elementary Schools Cedar Ridge
Middle Schools North Cache
High Schools Green Canyon
School District Cache
Others
Senior Community No
Tax ID 04-227-0049
Acceptable Financing Cash, Conventional
Horse Property No
Listing Terms Cash, Conventional
Financing Conventional
Read Less Info
Want to know what your home might be worth? Contact us for a FREE valuation!

Our team is ready to help you sell your home for the highest possible price ASAP
Bought with SURV REAL ESTATE INC








