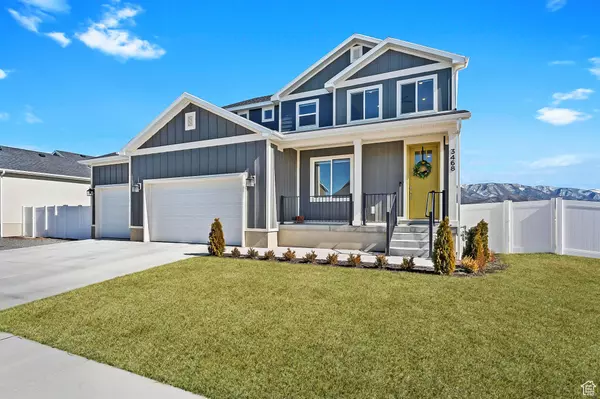$605,000
$615,000
1.6%For more information regarding the value of a property, please contact us for a free consultation.
6 Beds
4 Baths
3,431 SqFt
SOLD DATE : 06/28/2024
Key Details
Sold Price $605,000
Property Type Single Family Home
Sub Type Single Family Residence
Listing Status Sold
Purchase Type For Sale
Square Footage 3,431 sqft
Price per Sqft $176
Subdivision Harmony Ph2
MLS Listing ID 1985431
Sold Date 06/28/24
Style Stories: 2
Bedrooms 6
Full Baths 2
Half Baths 1
Three Quarter Bath 1
Construction Status Blt./Standing
HOA Fees $105/mo
HOA Y/N Yes
Abv Grd Liv Area 2,298
Year Built 2022
Annual Tax Amount $2,470
Lot Size 0.270 Acres
Acres 0.27
Lot Dimensions 0.0x0.0x0.0
Property Description
NEW PRICE JUST IN TIME FOR SUMMER! 3 Car Garage+ RV Parking, Huge Fenced and Landscaped Yard on 1/3 Acre Lot, Nearly 3500 Square Feet, FinishedBasement, High End Finishes, and Less than 2 Years Old, all for $615,000? You simply won't come across another opportunitylike this! Why wait to build when you can move into this beautiful home with landscaping, fencing, basement, and window coverings already taken care of? This home offers an abundance of thoughtful upgrades such as Quartz Countertops, Stainless Appliances, Upgraded Lighting and Faucets, Luxury Vinyl Plank Flooring, Water Softener, Tankless Hot Water Heater, Two-Tone Cabinetry, Two-Tone Paint, and a Spa-Like Owners Ensuite. Plus, the Adjacent Community Park is an extension of your expansive backyardspace. The city ofEagle Mountain follows a dark sky initiative, making it one the best places along the Wasatch Frontto stargaze. This home is located in a growing community near shopping, the library, and schools, and has everything you could ask for. Schedule your private showing today! ***Ask your Realtor or the Listing Agents for the 3D Tour***
Location
State UT
County Utah
Area Am Fork; Hlnd; Lehi; Saratog.
Zoning Single-Family
Rooms
Basement Full
Primary Bedroom Level Floor: 2nd
Master Bedroom Floor: 2nd
Main Level Bedrooms 1
Interior
Interior Features Bath: Master, Den/Office, Range/Oven: Built-In, Instantaneous Hot Water, Silestone Countertops
Cooling Central Air
Flooring Carpet, Tile
Fireplace false
Window Features Blinds
Appliance Ceiling Fan, Microwave, Water Softener Owned
Exterior
Exterior Feature Entry (Foyer), Patio: Covered, Sliding Glass Doors
Garage Spaces 3.0
Community Features Clubhouse
Utilities Available Natural Gas Connected, Electricity Connected, Sewer Connected, Sewer: Public, Water Connected
Amenities Available Other, Clubhouse, Fitness Center, Pets Permitted, Picnic Area, Playground
Waterfront No
View Y/N Yes
View Mountain(s)
Roof Type Asphalt
Present Use Single Family
Topography Corner Lot, Curb & Gutter, Fenced: Full, Road: Paved, Sidewalks, Sprinkler: Auto-Full, Terrain, Flat, View: Mountain
Porch Covered
Parking Type Rv Parking
Total Parking Spaces 3
Private Pool false
Building
Lot Description Corner Lot, Curb & Gutter, Fenced: Full, Road: Paved, Sidewalks, Sprinkler: Auto-Full, View: Mountain
Story 3
Sewer Sewer: Connected, Sewer: Public
Water Culinary
Structure Type Clapboard/Masonite,Concrete,Stone,Stucco
New Construction No
Construction Status Blt./Standing
Schools
Elementary Schools Mountain Trails
Middle Schools Frontier
High Schools Cedar Valley
School District Alpine
Others
HOA Name ACS
Senior Community No
Tax ID 41-963-0238
Acceptable Financing Cash, Conventional, FHA, VA Loan, USDA Rural Development
Horse Property No
Listing Terms Cash, Conventional, FHA, VA Loan, USDA Rural Development
Financing Conventional
Read Less Info
Want to know what your home might be worth? Contact us for a FREE valuation!

Our team is ready to help you sell your home for the highest possible price ASAP
Bought with NON-MLS








