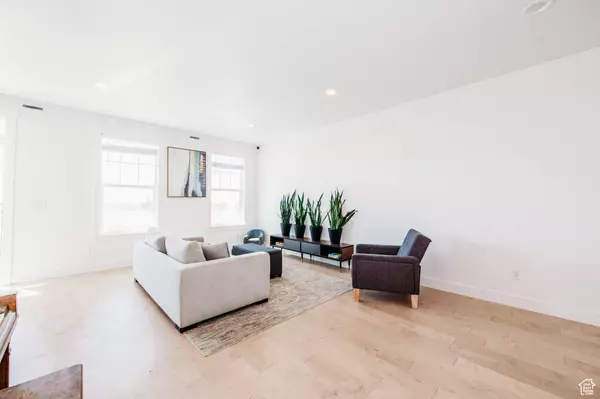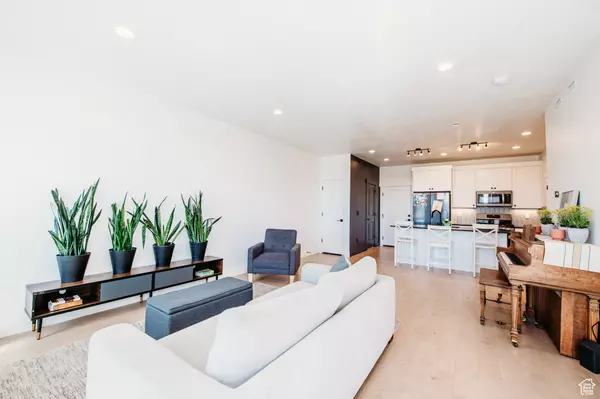$473,215
$489,000
3.2%For more information regarding the value of a property, please contact us for a free consultation.
3 Beds
3 Baths
2,232 SqFt
SOLD DATE : 06/27/2024
Key Details
Sold Price $473,215
Property Type Townhouse
Sub Type Townhouse
Listing Status Sold
Purchase Type For Sale
Square Footage 2,232 sqft
Price per Sqft $212
Subdivision The Park
MLS Listing ID 1986829
Sold Date 06/27/24
Style Townhouse; Row-mid
Bedrooms 3
Full Baths 2
Half Baths 1
Construction Status Blt./Standing
HOA Fees $205/mo
HOA Y/N Yes
Abv Grd Liv Area 1,628
Year Built 2022
Annual Tax Amount $2,232
Lot Size 1,306 Sqft
Acres 0.03
Lot Dimensions 0.0x0.0x0.0
Property Description
*multiple offers received* Option of assumable loan, 30-45 days to close with mortgage company. 3.875% interest rate!! This townhome has it all! Newly developed community right along Ellison Park. This townhome has the best views, as it faces the park and the mountains - allowing gorgeous and uninterrupted views from sunrise to sunset - and of the summer activities. You will never have neighbors in front of you - the view and all the park has to offer will never be disturbed. This home has been lovingly cared for by one owner. This beautiful home features many builder upgrades!!! You'll love the LVP flooring throughout, quartz countertops, upgraded premium carpet and padding, Nest thermostat, water softener, master soaker tub, master vaulted ceilings, master black-out blinds, double sink vanity, glass enclosed shower, large walk-in master closet with power outlet included in built in shelving, USB outlets throughout, gorgeous parks views from master and living room, GE stainless steel gas range w/middle griddle plate, matching dishwasher and microwave, wired in under cabinet lighting, drop in sink w/disposal, pull out hidden trash, pull out lower cabinet shelving, built in laundry room shelving, gated front yard, premium furnace w/high-velocity heating system, exterior waterproof outlet, under stairs storage in garage. **HOA: lawn care, snow removal, water/sewer/garbage paid for, pool, hot tub, splash pad, pickle ball courts, open common green areas, animal waste stations, exterior home insurance. ** Please note, there is extra flooring left to finish the basement bathroom! Also included of gallon of accent paint, extra LVP and 1 box of shower tile. **Location, location, location!!!! Minutes drive to the new west corridor highway, getting to SLC is faster than ever! Still a quick drive to I-15. This neighborhood sits nestled right by Syracuse, Clearfield and Kaysillve (2 min drive in any direction!) and is right off Layton Main Street AND Antelope Drive - so WHATEVER you need is extremely close - shopping, stores, restaurants, etc! But don't look over that this neighborhood borders the Denver and Rio Grande Rail walking/biking trail, PLUS you walk out your door right on to the huge Ellison Park (park, fields, splash pad, SKATE PARK, etc). Square footage figures are provided as a courtesy estimate only and were obtained from County/Builder plans. Buyer is advised to obtain an independent measurement.
Location
State UT
County Davis
Area Kaysville; Fruit Heights; Layton
Zoning Multi-Family
Rooms
Basement Full
Primary Bedroom Level Floor: 2nd
Master Bedroom Floor: 2nd
Interior
Interior Features Bath: Master, Bath: Sep. Tub/Shower, Closet: Walk-In, Disposal, Range/Oven: Free Stdng., Vaulted Ceilings, Granite Countertops
Cooling Central Air
Flooring Carpet, Tile
Equipment Window Coverings
Fireplace false
Window Features Blinds
Appliance Ceiling Fan, Microwave, Refrigerator, Water Softener Owned
Laundry Electric Dryer Hookup
Exterior
Exterior Feature Double Pane Windows, Patio: Covered
Garage Spaces 2.0
Utilities Available Natural Gas Connected, Electricity Connected, Sewer Connected, Sewer: Public, Water Connected
Amenities Available Other, Pets Permitted, Pool, Racquetball, Sewer Paid, Snow Removal, Spa/Hot Tub, Tennis Court(s), Trash, Water
View Y/N Yes
View Mountain(s)
Roof Type Asphalt
Present Use Residential
Topography See Remarks, Fenced: Full, Road: Paved, Sidewalks, Sprinkler: Auto-Full, Terrain: Grad Slope, View: Mountain
Porch Covered
Total Parking Spaces 2
Private Pool false
Building
Lot Description See Remarks, Fenced: Full, Road: Paved, Sidewalks, Sprinkler: Auto-Full, Terrain: Grad Slope, View: Mountain
Faces South
Story 3
Sewer Sewer: Connected, Sewer: Public
Water Culinary
Structure Type Asphalt,Stone,Stucco,Cement Siding
New Construction No
Construction Status Blt./Standing
Schools
Elementary Schools Ellison Park
Middle Schools Shoreline Jr High
High Schools Layton
School District Davis
Others
HOA Name Park Master Association
HOA Fee Include Sewer,Trash,Water
Senior Community No
Tax ID 10-352-0708
Acceptable Financing Assumable, Cash, Conventional, FHA, VA Loan
Horse Property No
Listing Terms Assumable, Cash, Conventional, FHA, VA Loan
Financing Seller Financing
Read Less Info
Want to know what your home might be worth? Contact us for a FREE valuation!

Our team is ready to help you sell your home for the highest possible price ASAP
Bought with NON-MLS








