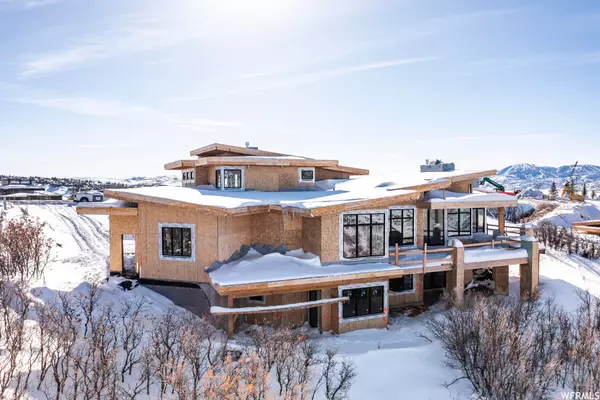$7,600,000
$7,750,000
1.9%For more information regarding the value of a property, please contact us for a free consultation.
5 Beds
6 Baths
7,809 SqFt
SOLD DATE : 07/03/2024
Key Details
Sold Price $7,600,000
Property Type Single Family Home
Sub Type Single Family Residence
Listing Status Sold
Purchase Type For Sale
Square Footage 7,809 sqft
Price per Sqft $973
Subdivision Promontory Ridge Pha
MLS Listing ID 1809939
Sold Date 07/03/24
Style Stories: 2
Bedrooms 5
Full Baths 3
Half Baths 1
Three Quarter Bath 2
Construction Status To Be Built
HOA Fees $300/mo
HOA Y/N Yes
Abv Grd Liv Area 3,716
Year Built 2022
Annual Tax Amount $4,355
Lot Size 1.000 Acres
Acres 1.0
Lot Dimensions 0.0x0.0x0.0
Property Description
Perched on a private cul-de-sac bluff in the gated golf community of Promontory within 45 minutes of the Salt Lake City International Airport and 30 minutes of Park City's mainstream and ski resorts, this contemporary triumph is under construction. Three levels of bright interiors are infused with natural light complemented by stone, wood, and custom finishes. Entertain in the open great room capturing the views that seamlessly flow outside to the covered deck through sliding doors. The main level primary bedroom is embellished by a gas fireplace, private deck access, and a spa bathroom. Additional comforts on the main level are the chef's kitchen, walk-in pantry, office suite, mud, and laundry rooms. Upstairs is a private sky suite, while the terrace level accommodations include a large family room, wet bar, wine room, laundry, three bedrooms with ensuite bathrooms, and large storage spaces. From the three-car garage, easily access the luxurious Promontory amenities including two golf courses, multiple restaurants, the beach and pool, an equestrian area, the fitness center, biking, and hiking trails. Promontory Full Golf Membership Available.
Location
State UT
County Summit
Area Park City; Kimball Jct; Smt Pk
Zoning Single-Family
Rooms
Basement Daylight, Full, Walk-Out Access
Primary Bedroom Level Floor: 1st
Master Bedroom Floor: 1st
Main Level Bedrooms 2
Interior
Interior Features Bar: Wet, Bath: Master, Central Vacuum, Den/Office, Disposal, Floor Drains, Gas Log, Oven: Gas, Range: Gas, Range/Oven: Free Stdng., Vaulted Ceilings, Granite Countertops
Heating Forced Air, Gas: Central, Gas: Radiant, Hydronic, Radiant Floor
Cooling Central Air
Flooring Carpet, Hardwood, Tile
Fireplaces Number 4
Fireplace true
Window Features None
Appliance Portable Dishwasher
Laundry Electric Dryer Hookup, Gas Dryer Hookup
Exterior
Exterior Feature Deck; Covered, Walkout
Utilities Available Natural Gas Connected, Electricity Connected, Sewer Connected, Water Connected
Amenities Available Gated, Golf Course, Hiking Trails, Horse Trails
View Y/N Yes
View Mountain(s)
Roof Type Metal,Membrane
Present Use Single Family
Topography View: Mountain
Private Pool false
Building
Lot Description View: Mountain
Story 3
Sewer Sewer: Connected
Water Culinary
Structure Type Cedar,Stone,Metal Siding
New Construction Yes
Construction Status To Be Built
Schools
Elementary Schools South Summit
Middle Schools South Summit
High Schools South Summit
School District South Summit
Others
Senior Community No
Tax ID PROMR-2-23
Acceptable Financing Cash, Conventional
Horse Property No
Listing Terms Cash, Conventional
Financing Cash
Read Less Info
Want to know what your home might be worth? Contact us for a FREE valuation!

Our team is ready to help you sell your home for the highest possible price ASAP
Bought with Summit Sotheby's International Realty







