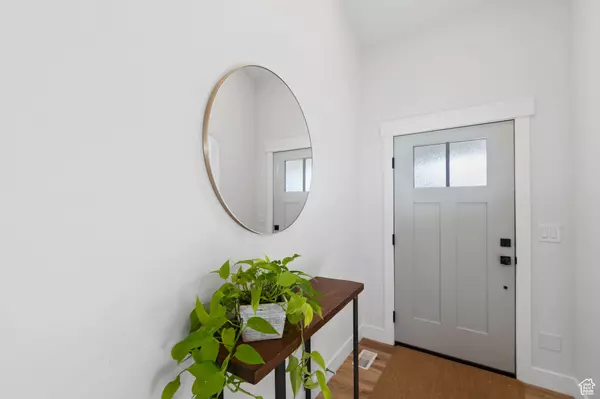$895,000
$895,000
For more information regarding the value of a property, please contact us for a free consultation.
7 Beds
4 Baths
4,350 SqFt
SOLD DATE : 07/08/2024
Key Details
Sold Price $895,000
Property Type Single Family Home
Sub Type Single Family Residence
Listing Status Sold
Purchase Type For Sale
Square Footage 4,350 sqft
Price per Sqft $205
Subdivision Maxine Meadows
MLS Listing ID 2001799
Sold Date 07/08/24
Style Rambler/Ranch
Bedrooms 7
Full Baths 3
Three Quarter Bath 1
Construction Status Blt./Standing
HOA Y/N No
Abv Grd Liv Area 2,459
Year Built 2015
Annual Tax Amount $3,387
Lot Size 0.480 Acres
Acres 0.48
Lot Dimensions 0.0x0.0x0.0
Property Description
Welcome to your spacious 7-bedroom, 3.5-bathroom rambler in the heart of Lindon, Utah! Nestled along the picturesque Wasatch Front, this home offers 4,350 square feet of living space on a generous .48-acre lot, combining comfort and practicality. The main level features an inviting layout with a dining space, perfect for family gathering, looking out to the spacious backyard. The kitchen is equipped with double ovens, an electric cooktop, granite countertops, new appliances, new tile backsplash and fan. The thoughtful design ensures ample space for meal preparation and storage. Three of the bathrooms and the main floor laundry room were upgraded last year, as well as all the fans and light fixtures on all three floors. A new water heater and water softener were also installed, and skylights were added to the loft. One of the standout features of this home is the walkout basement, which includes a fully equipped mother-in-law apartment (kitchen and laundry room) remodeled in 2023 that could generate a rental income. A spacious 600 sqft workshop stands at the back of the property. The lot was cleared, graded, planted and landscaped last year. This home demonstrates pride of ownership. Square footage figures are provided as a courtesy estimate only and were obtained from county records. Buyer is advised to obtain an independent measurement.
Location
State UT
County Utah
Area Pl Grove; Lindon; Orem
Zoning Single-Family
Rooms
Other Rooms Workshop
Basement Entrance, Full, Walk-Out Access
Primary Bedroom Level Floor: 1st, Basement
Master Bedroom Floor: 1st, Basement
Main Level Bedrooms 3
Interior
Interior Features Bath: Master, Bath: Sep. Tub/Shower, Closet: Walk-In, Kitchen: Second, Mother-in-Law Apt., Oven: Double, Range: Countertop, Vaulted Ceilings, Granite Countertops
Heating Forced Air, Gas: Central
Cooling Central Air
Flooring Carpet, Laminate, Tile
Fireplace false
Window Features Blinds,Shades
Laundry Electric Dryer Hookup
Exterior
Exterior Feature Basement Entrance, Bay Box Windows, Double Pane Windows, Entry (Foyer), Out Buildings, Lighting, Walkout, Patio: Open
Garage Spaces 6.0
Utilities Available Natural Gas Connected, Electricity Connected, Sewer Connected, Sewer: Public, Water Connected
View Y/N Yes
View Mountain(s), Valley
Roof Type Asphalt
Present Use Single Family
Topography Fenced: Part, Terrain, Flat, View: Mountain, View: Valley
Accessibility Accessible Doors, Accessible Hallway(s), Ground Level, Single Level Living
Porch Patio: Open
Total Parking Spaces 26
Private Pool false
Building
Lot Description Fenced: Part, View: Mountain, View: Valley
Faces West
Story 3
Sewer Sewer: Connected, Sewer: Public
Water Culinary
Structure Type Stone,Stucco,Cement Siding
New Construction No
Construction Status Blt./Standing
Schools
Elementary Schools Lindon
Middle Schools Oak Canyon
High Schools Pleasant Grove
School District Alpine
Others
Senior Community No
Tax ID 46-884-0002
Acceptable Financing Cash, Conventional, FHA, VA Loan
Horse Property No
Listing Terms Cash, Conventional, FHA, VA Loan
Financing Conventional
Read Less Info
Want to know what your home might be worth? Contact us for a FREE valuation!

Our team is ready to help you sell your home for the highest possible price ASAP
Bought with R and R Realty LLC








