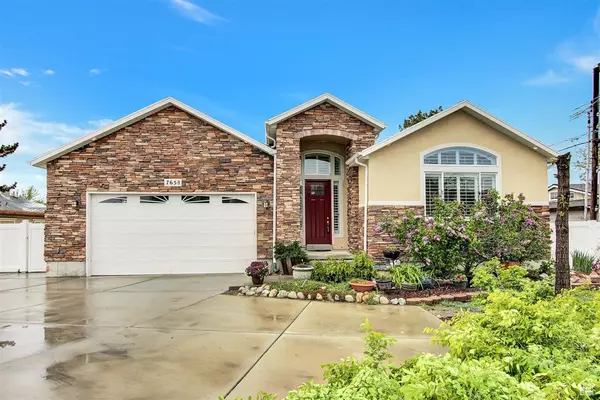$950,000
$950,000
For more information regarding the value of a property, please contact us for a free consultation.
5 Beds
3 Baths
5,194 SqFt
SOLD DATE : 07/05/2024
Key Details
Sold Price $950,000
Property Type Single Family Home
Sub Type Single Family Residence
Listing Status Sold
Purchase Type For Sale
Square Footage 5,194 sqft
Price per Sqft $182
Subdivision Jackson Cove
MLS Listing ID 1997233
Sold Date 07/05/24
Style Rambler/Ranch
Bedrooms 5
Full Baths 3
Construction Status Blt./Standing
HOA Y/N No
Abv Grd Liv Area 2,576
Year Built 2016
Annual Tax Amount $5,922
Lot Size 0.340 Acres
Acres 0.34
Lot Dimensions 0.0x0.0x0.0
Property Description
Nestled quietly in a serene flag lot, this beautifully finished rambler offers the epitome of spacious, accessible living. Custom Home features with all 2 by 6 exterior walls and very well insulated. Step inside to discover a thoughtfully designed floor plan featuring 4' hallways and 32" doorways throughout, ensuring ease of movement and accessibility. The main level boasts convenient amenities including a laundry room, covered back deck, and a kitchen fit for a professional chef's dream, complete with a large butler pantry, expansive island, and custom cabinetry ideal for all your entertaining needs. Experience instant hot water with the recirculated pump system and enjoy the comfort of a water softener included. High efficiency HVAC system caters for the main level and separate furnace for the basement, while solar panels contribute to energy savings. A finished, spacious walkout basement with a kitchenette! Ideal for multi-functional living, this versatile space offers endless possibilities for relaxation, entertainment, or accommodating guests. Outside, discover RV parking behind the gate (32' by 12') and ample storage space with built-in shelves in the extra wide and extra length garage, as well as two sheds (16 .5' by 3.25' & 14.3' by 12.3') in the fully fenced backyard. Fruit trees and space for gardening enthusiasts add to the charm. With Utopia fiber optic internet service available and new middle and high schools within easy walking distance, this home offers both comfort and convenience for modern living.
Location
State UT
County Salt Lake
Area Murray; Taylorsvl; Midvale
Zoning Single-Family
Direction This home is tucked behind the flag lot. You enter from the private road next to the sign and you can park on the driveway when you show this home. If the driveway has cars then you need to park on 1095 East. Thanks.
Rooms
Basement Full, Walk-Out Access
Primary Bedroom Level Floor: 1st
Master Bedroom Floor: 1st
Main Level Bedrooms 2
Interior
Interior Features Bath: Master, Bath: Sep. Tub/Shower, Closet: Walk-In, Disposal, Gas Log, Oven: Gas, Range: Countertop, Range: Gas, Vaulted Ceilings, Granite Countertops
Heating Forced Air, Gas: Central
Cooling Central Air
Flooring Hardwood, Tile
Fireplaces Number 1
Fireplaces Type Insert
Equipment Fireplace Insert, Storage Shed(s), Window Coverings
Fireplace true
Window Features Blinds
Appliance Ceiling Fan, Microwave, Refrigerator, Water Softener Owned
Laundry Electric Dryer Hookup
Exterior
Exterior Feature Basement Entrance, Deck; Covered, Double Pane Windows, Entry (Foyer), Out Buildings, Walkout
Garage Spaces 2.0
Utilities Available Natural Gas Connected, Electricity Connected, Sewer Connected, Sewer: Public, Water Connected
Waterfront No
View Y/N Yes
View Mountain(s)
Roof Type Asphalt
Present Use Single Family
Topography Fenced: Full, Road: Paved, Secluded Yard, Sidewalks, Sprinkler: Auto-Full, Terrain, Flat, View: Mountain
Accessibility Accessible Doors, Accessible Hallway(s), Fully Accessible, Single Level Living
Parking Type Covered, Parking: Uncovered, Rv Parking
Total Parking Spaces 2
Private Pool false
Building
Lot Description Fenced: Full, Road: Paved, Secluded, Sidewalks, Sprinkler: Auto-Full, View: Mountain
Faces East
Story 2
Sewer Sewer: Connected, Sewer: Public
Water Culinary
Structure Type Stone,Stucco
New Construction No
Construction Status Blt./Standing
Schools
Elementary Schools Oakdale
Middle Schools Union
High Schools Hillcrest
School District Canyons
Others
Senior Community No
Tax ID 22-29-451-037
Acceptable Financing Cash, Conventional, VA Loan
Horse Property No
Listing Terms Cash, Conventional, VA Loan
Financing Conventional
Read Less Info
Want to know what your home might be worth? Contact us for a FREE valuation!

Our team is ready to help you sell your home for the highest possible price ASAP
Bought with Latitude 40 Properties, LLC








