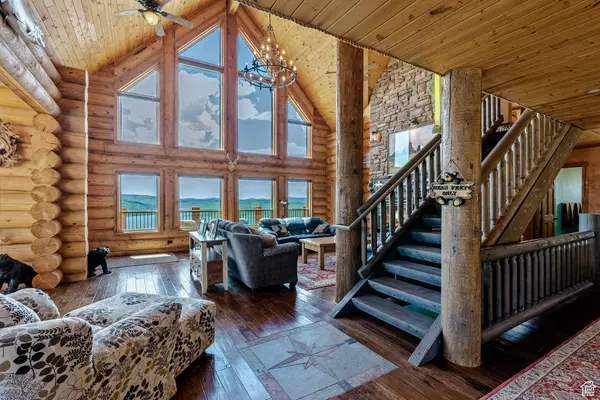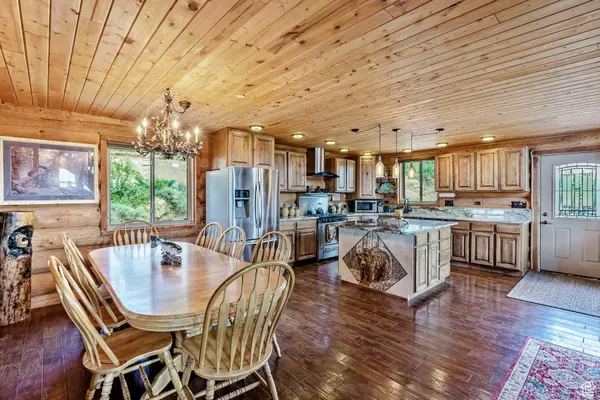$1,100,000
$985,000
11.7%For more information regarding the value of a property, please contact us for a free consultation.
2 Beds
3 Baths
3,704 SqFt
SOLD DATE : 07/11/2024
Key Details
Sold Price $1,100,000
Property Type Single Family Home
Sub Type Single Family Residence
Listing Status Sold
Purchase Type For Sale
Square Footage 3,704 sqft
Price per Sqft $296
Subdivision Pine Hollow Estates
MLS Listing ID 2007533
Sold Date 07/11/24
Style Cabin
Bedrooms 2
Full Baths 2
Half Baths 1
Construction Status Blt./Standing
HOA Fees $116/ann
HOA Y/N Yes
Abv Grd Liv Area 2,571
Year Built 2006
Annual Tax Amount $5,027
Lot Size 1.000 Acres
Acres 1.0
Lot Dimensions 0.0x0.0x0.0
Property Description
Views, views, and more million-dollar views from the wrap-around porch and pretty much every window are sure to captivate your attention, but the real magic of this cabin is in the fine detail work on the inside. Built-in mosaic tile artwork on the side of the kitchen island, nautical manila rope details, true north compass slate inlay on main entry floor, shiny river gem patterns in shower floors, and so much more. Large, overside pine timbers, meticulously cut and chinked for a sturdy, rustic cabin vibe, but supplied by state-of-the-art gourmet appliances, upgraded furnace, water heaters, and washer/dryers, this cabin offers all the conveniences you'd expect from brand new construction. Construction was completed in 2017 and the cabin feels "brand new." SOLD FULLY FURNISHED, this crown jewel of Strawberry Reservoir is turn-key and move-in ready. Basement is designed for two additional bedrooms and a large bunk room. Pine Hollow is a gated, seasonal access cabin community. Several members groom the road in winter for easy over-the-snow access to the community.
Location
State UT
County Wasatch
Area Charleston; Heber
Direction Pine Hollow Subdivision - gated community
Rooms
Basement Walk-Out Access
Primary Bedroom Level Floor: 1st, Floor: 2nd
Master Bedroom Floor: 1st, Floor: 2nd
Main Level Bedrooms 1
Interior
Interior Features Great Room, Kitchen: Updated, Oven: Gas, Granite Countertops
Heating Gas: Stove, Propane, Radiant Floor
Flooring Hardwood, Stone, Tile, Slate
Fireplaces Number 1
Fireplaces Type Fireplace Equipment
Equipment Fireplace Equipment, Window Coverings, Workbench
Fireplace true
Window Features Blinds
Appliance Ceiling Fan, Dryer, Refrigerator, Satellite Equipment, Washer
Exterior
Exterior Feature Balcony, Basement Entrance, Double Pane Windows, Lighting, Porch: Open, Stained Glass Windows, Walkout
Garage Spaces 2.0
Utilities Available Sewer: Septic Tank, Water Connected
Amenities Available Biking Trails, Storage, Water
Waterfront No
View Y/N Yes
View Lake, Mountain(s), Valley
Roof Type Metal
Present Use Single Family
Topography Road: Unpaved, Terrain: Hilly, Terrain: Mountain, View: Lake, View: Mountain, View: Valley, Wooded, View: Water
Porch Porch: Open
Parking Type Parking: Uncovered
Total Parking Spaces 2
Private Pool false
Building
Lot Description Road: Unpaved, Terrain: Hilly, Terrain: Mountain, View: Lake, View: Mountain, View: Valley, Wooded, View: Water
Faces North
Story 3
Sewer Septic Tank
Water Culinary, Private
Structure Type Log
New Construction No
Construction Status Blt./Standing
Schools
Elementary Schools Daniel Canyon
Middle Schools Timpanogos Middle
High Schools Wasatch
School District Wasatch
Others
HOA Name Brenda
HOA Fee Include Water
Senior Community No
Tax ID 0-0001-8692
Acceptable Financing Cash, Conventional
Horse Property No
Listing Terms Cash, Conventional
Financing Cash
Read Less Info
Want to know what your home might be worth? Contact us for a FREE valuation!

Our team is ready to help you sell your home for the highest possible price ASAP
Bought with NON-MLS








