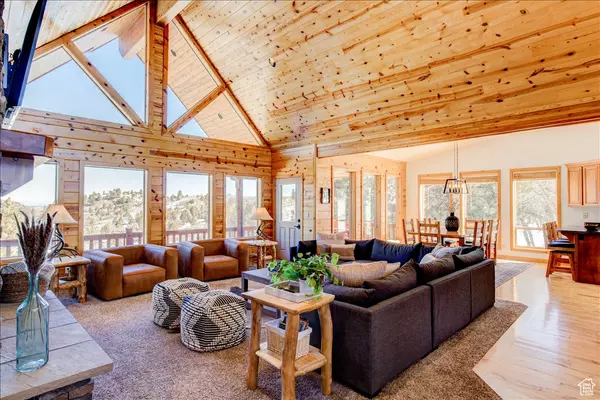$1,160,000
$1,200,000
3.3%For more information regarding the value of a property, please contact us for a free consultation.
4 Beds
3 Baths
2,692 SqFt
SOLD DATE : 07/10/2024
Key Details
Sold Price $1,160,000
Property Type Single Family Home
Sub Type Single Family Residence
Listing Status Sold
Purchase Type For Sale
Square Footage 2,692 sqft
Price per Sqft $430
Subdivision Elk Ridge Estates
MLS Listing ID 1979860
Sold Date 07/10/24
Style Cabin
Bedrooms 4
Full Baths 2
Half Baths 1
Construction Status Blt./Standing
HOA Fees $166/ann
HOA Y/N Yes
Abv Grd Liv Area 1,444
Year Built 2005
Annual Tax Amount $5,592
Lot Size 6.740 Acres
Acres 6.74
Lot Dimensions 0.0x0.0x0.0
Property Description
This 4 bedroom, 2.5 bathroom pristine cabin is the dream getaway located in the coveted Elk Ridge Estates community. The cabin itself is beautiful, well-built, has been well cared for, and has gorgeous mountain red rock views out its large windows and spacious decks. Designed for gathering and relaxing, this cabin is secluded and private, and has all the conveniences of modern living with fast internet, great cellular reception, air conditioning and is a 10 minute drive to nearby restaurants and convenience stores in Duck Creek Village. The location of the cabin is unbeatable. Not only does it sit on nearly 7 private acres for your own recreation, but is also positioned between two world-class national parks--Bryce Canyon and Zions National Park. In addition, you can also enjoy nearby Navajo Lake, Brianhead Ski Resort, UTV + Snowmobile rentals and so much more! The open-concept main living space is flooded with natural light and the layout is perfect for families wanting to spend time together. This home comfortably sleeps 10 and has comfortable dining spaces for large groups. The basement includes a large living room and game area with two TVs, air hockey, and foosball. It's an easy transition outdoors through the walk-out basement to an outdoor fire pit with ample seating and incredible views. Unlike nearby Duck Creek Village, Elk Ridge Estates has larger lots, which adds to the feelings of quiet and seclusion, and also has paved and chipped roads for better traction in the winter and less dust kick-up in the summer. The property also has two driveway entrances, making it easy to come and go. This property is fantastic investment opportunity as two parcels are being sold together. The second parcel has its own parcel number and could be sold separately while maintaining the cabin parcel, or would provide an opportunity to build a commercial or residential space. This cabin has proven to be a very profitable nightly rental and Kane County makes it easy for you to secure the proper license to do so. The sellers are also selling the cabin fully furnished with all of the necessities to start enjoying your new cabin today! *****Seller is also open to Seller Financing. Seller has unbeatable interest rate from 2021 that buyer could receive full benefit of..*******
Location
State UT
County Kane
Area Alton; Glendale
Zoning Single-Family, Commercial
Direction If coming from the North, Follow I-15 S to UT-20 E in Iron County. Take exit 95 from I-15 S onto UT-20 E. UT-20 will connect into US-89 S. Turn right onto Highway 14 E to Roosevelt Ln. If coming from South, Follow I-15 N to UT-130 in Cedar City. Take exit 57 from I-15 N. Follow UT-14 E to Roosevelt Ln.
Rooms
Other Rooms Workshop
Basement Daylight, Full, Walk-Out Access
Primary Bedroom Level Floor: 1st
Master Bedroom Floor: 1st
Main Level Bedrooms 1
Interior
Interior Features Bath: Master, Bath: Sep. Tub/Shower, Closet: Walk-In, Disposal, Gas Log, Great Room, Kitchen: Updated, Range: Gas, Vaulted Ceilings, Video Camera(s), Smart Thermostat(s)
Heating Forced Air, Gas: Central, Wood
Cooling Central Air
Flooring Carpet, Hardwood, Tile
Fireplaces Number 3
Fireplaces Type Fireplace Equipment, Insert
Equipment Fireplace Equipment, Fireplace Insert, Window Coverings, Wood Stove
Fireplace true
Window Features Blinds,Drapes
Appliance Ceiling Fan, Dryer, Microwave, Refrigerator, Satellite Dish, Washer
Laundry Electric Dryer Hookup
Exterior
Exterior Feature Basement Entrance, Deck; Covered, Double Pane Windows, Lighting, Patio: Covered, Sliding Glass Doors, Storm Doors, Walkout
Utilities Available Natural Gas Connected, Electricity Connected, Sewer: Septic Tank, Water Connected
Amenities Available Pets Permitted, Snow Removal, Trash, Water
View Y/N Yes
View Mountain(s), View: Red Rock
Roof Type Asphalt
Present Use Single Family
Topography Corner Lot, Road: Paved, Secluded Yard, Terrain: Hilly, View: Mountain, Private, View: Red Rock
Accessibility Single Level Living
Porch Covered
Total Parking Spaces 12
Private Pool false
Building
Lot Description Corner Lot, Road: Paved, Secluded, Terrain: Hilly, View: Mountain, Private, View: Red Rock
Faces Southwest
Story 2
Sewer Septic Tank
Water Culinary
Structure Type Other
New Construction No
Construction Status Blt./Standing
Schools
Elementary Schools Valley
Middle Schools None/Other
High Schools Valley
School District Kane
Others
HOA Name elkridgeestates@hoaliving
HOA Fee Include Trash,Water
Senior Community No
Tax ID 150-11; 150-12
Acceptable Financing Cash, Conventional, FHA, Seller Finance, VA Loan
Horse Property No
Listing Terms Cash, Conventional, FHA, Seller Finance, VA Loan
Financing Seller Financing
Read Less Info
Want to know what your home might be worth? Contact us for a FREE valuation!

Our team is ready to help you sell your home for the highest possible price ASAP
Bought with White Crow Real Estate







