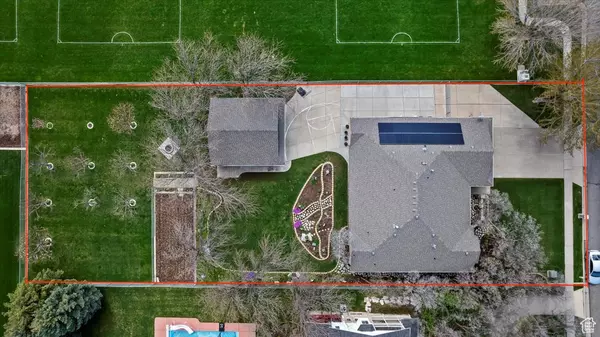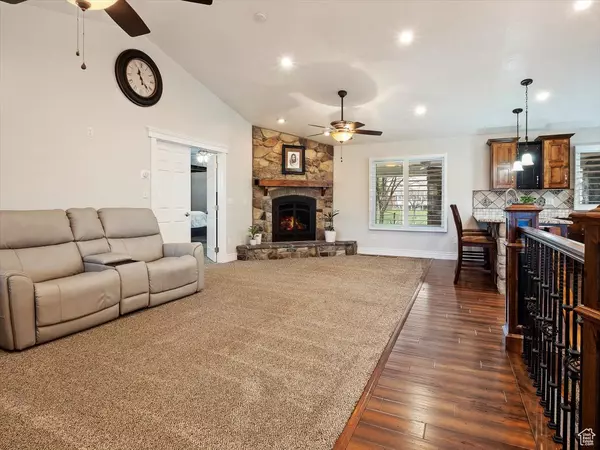$875,000
$889,900
1.7%For more information regarding the value of a property, please contact us for a free consultation.
5 Beds
4 Baths
4,425 SqFt
SOLD DATE : 07/12/2024
Key Details
Sold Price $875,000
Property Type Single Family Home
Sub Type Single Family Residence
Listing Status Sold
Purchase Type For Sale
Square Footage 4,425 sqft
Price per Sqft $197
Subdivision Park Estates
MLS Listing ID 1993154
Sold Date 07/12/24
Style Rambler/Ranch
Bedrooms 5
Full Baths 2
Half Baths 1
Three Quarter Bath 1
Construction Status Blt./Standing
HOA Y/N No
Abv Grd Liv Area 2,159
Year Built 1992
Annual Tax Amount $3,910
Lot Size 0.540 Acres
Acres 0.54
Lot Dimensions 0.0x0.0x0.0
Property Description
BACK ON THE MARKET, BUYER'S SALE FAILED! $10,000 Price Drop...***GET A LOWER INTEREST RATE in the 4-5% range OR up to $20,000 in closing costs - Seller is open to offering a 2:1 buydown or closing costs, if you use seller's preferred lender.*** Beautifully REMODELED home with a Mother-In-Law Apartment, 4-Car garage, RV parking, paid-off Solar Panels, and nearly 4,500 sq.ft on over half an acre! Completely remodeled in 2016, this home features an open floor plan, Newer Roof, Newer AC units, Hardwood Floors, Vaulted Ceilings, and Granite Countertops in the kitchen with Upgraded High-End Appliances. Spacious master bedroom with en-suite master bathroom, jetted tub, walk-in-shower, double vanity and walk-in-closet. Office room with lots of big windows bringing in natural light. 2 huge storage rooms downstairs. The detached garage, with extra height and length, provides plenty of space for a workshop and all your toys. Solar panels are paid-off and included, keep your electricity bills minimal. Enjoy mountain views from the covered patio and relax in the extra-large backyard with productive fruit trees and garden. The home feels secluded, especially in late spring when trees are fully leafed out. The outdoor BBQ grill is also included, ready for you to throw some fun summer parties for friends and family. 2 highly-rated Golf Courses and plenty of trails nearby. Start the fun today - come see it for yourself! Information and measurements provided as a courtesy, buyer and buyer's agent to verify all information.
Location
State UT
County Davis
Area Kaysville; Fruit Heights; Layton
Zoning Single-Family
Rooms
Basement Entrance, Full
Primary Bedroom Level Floor: 1st
Master Bedroom Floor: 1st
Main Level Bedrooms 2
Interior
Interior Features Alarm: Fire, Basement Apartment, Bath: Master, Bath: Sep. Tub/Shower, Closet: Walk-In, Den/Office, Disposal, French Doors, Gas Log, Great Room, Jetted Tub, Kitchen: Second, Kitchen: Updated, Mother-in-Law Apt., Oven: Double, Range: Gas, Range/Oven: Free Stdng., Vaulted Ceilings, Granite Countertops, Video Door Bell(s), Smart Thermostat(s)
Cooling Central Air, Active Solar
Flooring Carpet, Hardwood, Tile, Travertine
Fireplaces Number 2
Fireplaces Type Insert
Equipment Fireplace Insert, Humidifier, Workbench
Fireplace true
Window Features Blinds,Full,Plantation Shutters
Appliance Ceiling Fan, Dryer, Electric Air Cleaner, Gas Grill/BBQ, Microwave, Range Hood, Refrigerator, Washer, Water Softener Owned
Laundry Electric Dryer Hookup, Gas Dryer Hookup
Exterior
Exterior Feature Basement Entrance, Bay Box Windows, Double Pane Windows, Entry (Foyer), Out Buildings, Lighting, Patio: Covered, Porch: Open, Walkout
Garage Spaces 4.0
Utilities Available Natural Gas Connected, Electricity Connected, Sewer Connected, Sewer: Public, Water Connected
View Y/N Yes
View Mountain(s)
Roof Type Asphalt
Present Use Single Family
Topography See Remarks, Curb & Gutter, Fenced: Full, Road: Paved, Sidewalks, Sprinkler: Auto-Full, Terrain, Flat, View: Mountain
Accessibility Accessible Hallway(s)
Porch Covered, Porch: Open
Total Parking Spaces 14
Private Pool false
Building
Lot Description See Remarks, Curb & Gutter, Fenced: Full, Road: Paved, Sidewalks, Sprinkler: Auto-Full, View: Mountain
Faces West
Story 2
Sewer Sewer: Connected, Sewer: Public
Water Culinary, Irrigation: Pressure, Secondary
Structure Type Brick,Stone,Stucco
New Construction No
Construction Status Blt./Standing
Schools
Elementary Schools South Weber
Middle Schools Sunset
High Schools Northridge
School District Davis
Others
Senior Community No
Tax ID 13-145-0008
Security Features Fire Alarm
Acceptable Financing Cash, Conventional, FHA, VA Loan
Horse Property No
Listing Terms Cash, Conventional, FHA, VA Loan
Financing Conventional
Read Less Info
Want to know what your home might be worth? Contact us for a FREE valuation!

Our team is ready to help you sell your home for the highest possible price ASAP
Bought with Realtypath LLC (Summit)








