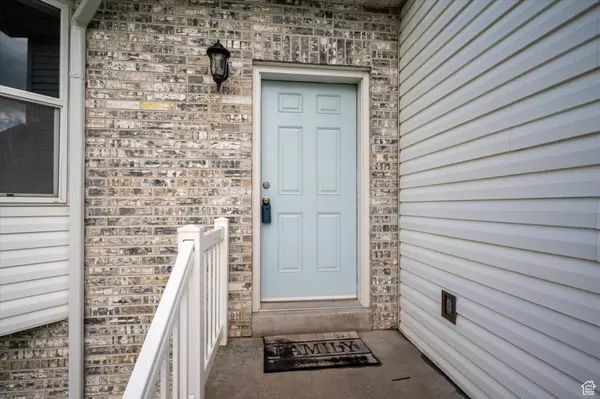$549,000
$545,000
0.7%For more information regarding the value of a property, please contact us for a free consultation.
4 Beds
3 Baths
2,326 SqFt
SOLD DATE : 07/12/2024
Key Details
Sold Price $549,000
Property Type Single Family Home
Sub Type Single Family Residence
Listing Status Sold
Purchase Type For Sale
Square Footage 2,326 sqft
Price per Sqft $236
Subdivision Mountain View
MLS Listing ID 1998104
Sold Date 07/12/24
Style Tri/Multi-Level
Bedrooms 4
Full Baths 2
Half Baths 1
Construction Status Blt./Standing
HOA Y/N No
Abv Grd Liv Area 1,820
Year Built 2003
Annual Tax Amount $1,989
Lot Size 1.420 Acres
Acres 1.42
Lot Dimensions 0.0x0.0x0.0
Property Description
Beautiful, quiet country living with mountain views & easy freeway access for commuting. Relax in Primary suite with deep tub & large, walk in closet. Spend cozy evenings in front of the FR fireplace. Create meals using NEW kitchen appliances & large pantry. The upstairs bedrooms have a window box for extra storage/reading nook. NEW paint and carpet. Spacious 1.42 acres has garden area w/ good soil, & well with a water right to grow your favorite vegetables/ flowers, newly stained deck, and inground trampoline spot. Fiber internet newly installed in neighborhood. Large garage has 18 ft wide door, extra width and depth, w/ workbench & shelving included. Plenty of parking area for RV or multiple cars. Optional 5th bedroom downstairs. Buyer is advised to verify all information.
Location
State UT
County Box Elder
Area Trmntn; Thtchr; Hnyvl; Dwyvl
Zoning Single-Family
Rooms
Basement Walk-Out Access
Primary Bedroom Level Floor: 2nd
Master Bedroom Floor: 2nd
Interior
Interior Features Alarm: Fire, Bath: Master, Disposal, Floor Drains, Gas Log, Range/Oven: Free Stdng., Vaulted Ceilings
Heating Gas: Central
Cooling Central Air
Flooring Carpet, Tile
Fireplaces Number 1
Fireplaces Type Insert
Equipment Fireplace Insert, Storage Shed(s), Workbench, Trampoline
Fireplace true
Window Features Blinds,Part
Appliance Ceiling Fan, Microwave, Range Hood, Refrigerator, Water Softener Owned
Laundry Electric Dryer Hookup
Exterior
Exterior Feature Bay Box Windows, Double Pane Windows, Entry (Foyer), Horse Property, Out Buildings, Lighting, Porch: Open, Walkout
Garage Spaces 2.0
Utilities Available Natural Gas Connected, Electricity Connected, Sewer Connected, Sewer: Public, Water Connected
View Y/N Yes
View Mountain(s)
Roof Type Asphalt
Present Use Single Family
Topography Fenced: Full, Road: Paved, Terrain, Flat, View: Mountain
Porch Porch: Open
Total Parking Spaces 8
Private Pool false
Building
Lot Description Fenced: Full, Road: Paved, View: Mountain
Faces North
Story 3
Sewer Sewer: Connected, Sewer: Public
Water Culinary, Rights: Owned, Well
Structure Type Aluminum,Brick
New Construction No
Construction Status Blt./Standing
Schools
Elementary Schools Mckinley
Middle Schools Alice C Harris
High Schools Bear River
School District Box Elder
Others
Senior Community No
Tax ID 05-030-0041
Security Features Fire Alarm
Acceptable Financing Cash, Conventional, FHA, VA Loan
Horse Property Yes
Listing Terms Cash, Conventional, FHA, VA Loan
Financing Conventional
Read Less Info
Want to know what your home might be worth? Contact us for a FREE valuation!

Our team is ready to help you sell your home for the highest possible price ASAP
Bought with Real Broker, LLC








