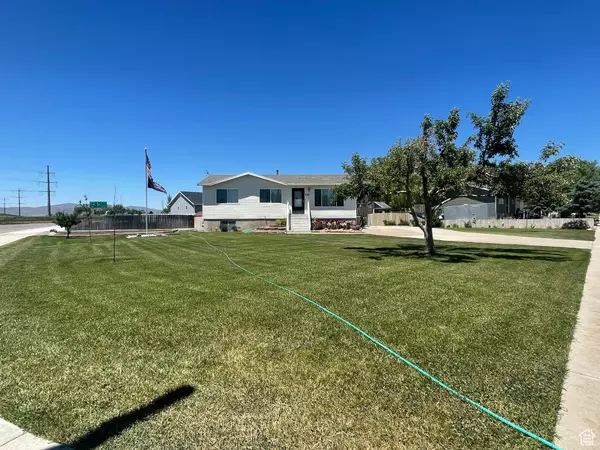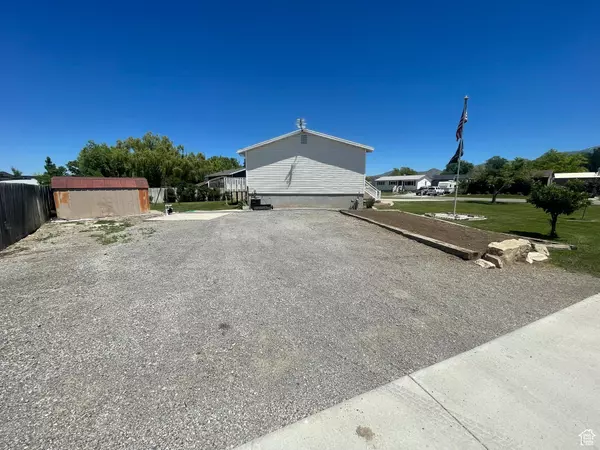$335,000
$300,000
11.7%For more information regarding the value of a property, please contact us for a free consultation.
3 Beds
2 Baths
2,000 SqFt
SOLD DATE : 07/12/2024
Key Details
Sold Price $335,000
Property Type Single Family Home
Sub Type Single Family Residence
Listing Status Sold
Purchase Type For Sale
Square Footage 2,000 sqft
Price per Sqft $167
Subdivision Southdale
MLS Listing ID 2003553
Sold Date 07/12/24
Style Rambler/Ranch
Bedrooms 3
Full Baths 1
Half Baths 1
Construction Status Blt./Standing
HOA Y/N No
Abv Grd Liv Area 1,000
Year Built 1978
Annual Tax Amount $259
Lot Size 0.300 Acres
Acres 0.3
Lot Dimensions 0.0x0.0x0.0
Property Description
MULTIPLE OFFERS RECEIVED! Highest and Best will be accepted until June 9, 2024 at 6:00 pm MST. Welcome to your new home in the charming town of Tremonton! This property has tons of curb appeal, situated on nearly a third of an acre, featuring a meticulously manicured lawn, enchanting flower gardens, and a playground beckoning for fun-filled days ahead. The main level offers 3 bedrooms and 1 bathroom, providing comfortable living space for you and your family or guests. A cozy living room awaits, perfect for relaxation and entertainment. The kitchen includes a dine-in area, with a convenient adjacent laundry area. The lower level presents an opportunity for expansion and customization, ready to be finished into additional living space tailored to your preferences. A functional sink and toilet are already installed, offering a head start on your basement renovation project. Nestled in a beautiful neighborhood, this home offers stunning views of the surrounding landscape, creating a serene and picturesque setting for your everyday life. Some updates include windows, roof, furnace, and water heater. City water includes culinary and secondary, and a there is a well for watering. Well has a brand new pump! Don't miss out on the chance to call this delightful property your own! Schedule a viewing today and envision the possibilities awaiting you at 1180 S 660 W in Tremonton, Utah.
Location
State UT
County Box Elder
Area Trmntn; Thtchr; Hnyvl; Dwyvl
Zoning Single-Family
Rooms
Basement Full
Main Level Bedrooms 3
Interior
Interior Features Range/Oven: Free Stdng.
Heating Forced Air
Cooling Central Air
Flooring Carpet, Linoleum
Equipment Storage Shed(s), Swing Set
Fireplace false
Window Features Blinds,Drapes
Appliance Refrigerator
Laundry Electric Dryer Hookup
Exterior
Exterior Feature Double Pane Windows, Out Buildings, Porch: Open, Sliding Glass Doors, Storm Doors, Triple Pane Windows, Patio: Open
Utilities Available Natural Gas Connected, Electricity Connected, Sewer Connected, Water Connected
View Y/N Yes
View Mountain(s)
Roof Type Asphalt
Present Use Single Family
Topography Corner Lot, Fenced: Part, Road: Paved, Sidewalks, Terrain, Flat, View: Mountain
Accessibility Grip-Accessible Features
Porch Porch: Open, Patio: Open
Total Parking Spaces 6
Private Pool false
Building
Lot Description Corner Lot, Fenced: Part, Road: Paved, Sidewalks, View: Mountain
Faces Southeast
Story 2
Sewer Sewer: Connected
Water Culinary, Secondary, Well
Structure Type Asphalt
New Construction No
Construction Status Blt./Standing
Schools
Elementary Schools Mckinley
Middle Schools Alice C Harris
High Schools Bear River
School District Box Elder
Others
Senior Community No
Tax ID 05-069-0014
Acceptable Financing Cash, Conventional, FHA, VA Loan, USDA Rural Development
Horse Property No
Listing Terms Cash, Conventional, FHA, VA Loan, USDA Rural Development
Financing FHA
Read Less Info
Want to know what your home might be worth? Contact us for a FREE valuation!

Our team is ready to help you sell your home for the highest possible price ASAP
Bought with RealtiCorp








