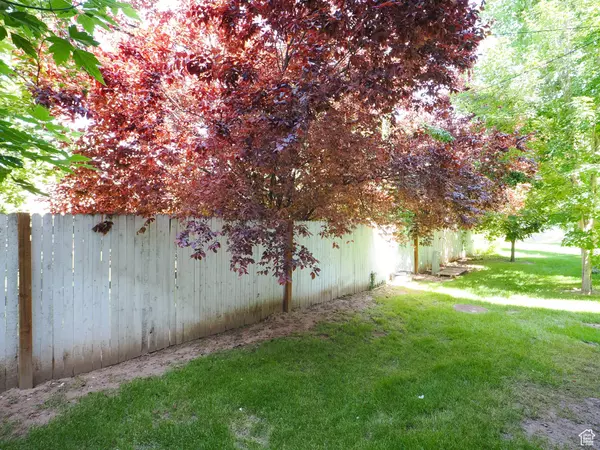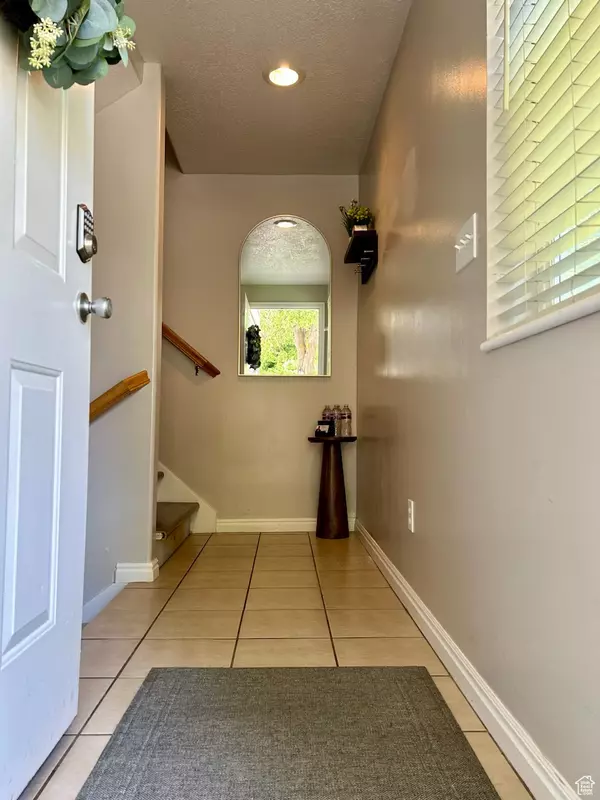$455,000
$450,000
1.1%For more information regarding the value of a property, please contact us for a free consultation.
3 Beds
2 Baths
1,844 SqFt
SOLD DATE : 07/10/2024
Key Details
Sold Price $455,000
Property Type Townhouse
Sub Type Townhouse
Listing Status Sold
Purchase Type For Sale
Square Footage 1,844 sqft
Price per Sqft $246
Subdivision Villas At Millcreek
MLS Listing ID 2005125
Sold Date 07/10/24
Style Townhouse; Row-end
Bedrooms 3
Full Baths 2
Construction Status Blt./Standing
HOA Fees $303/mo
HOA Y/N Yes
Abv Grd Liv Area 1,342
Year Built 1996
Annual Tax Amount $2,901
Lot Size 435 Sqft
Acres 0.01
Lot Dimensions 0.0x0.0x0.0
Property Description
Great floorplan in desirable community! 3 bedroom, 2 bathroom home tucked away in the heart of Millcreek. Perfectly situated within walking distance to local restaurants, coffee shops, parks and schools. This property offers the convenience of city living with the tranquility of a quaint neighborhood. Modern, open floor plan. Kitchen with ample cabinet space and a convenient peninsula, perfect for cooking and entertaining guests. Versatile dining area/living area with gas fireplace. Covered balcony for morning meditation or evening wind downs. Retreat to the private, generously sized primary suite. You'll love the en-suite bathroom with the bonus of a bath/shower combo & separate shower; separate walk-in closet and linen closet. Two additional bedrooms offer flexibility for children, guests, home office, or hobby room. Outside, the well-maintained yard provides a peaceful oasis for outdoor enjoyment. The attached two-car garage offers added convenience, safety, and storage options. With its prime location and inviting atmosphere, this home truly feels like a sanctuary in the midst of the city. Don't miss the opportunity to make it your own! Schedule a showing today.
Location
State UT
County Salt Lake
Area Salt Lake City; So. Salt Lake
Zoning Single-Family
Rooms
Basement Daylight, Partial
Main Level Bedrooms 2
Interior
Interior Features Bath: Master, Closet: Walk-In, Den/Office, Disposal, Gas Log, Kitchen: Updated, Range/Oven: Built-In, Vaulted Ceilings, Granite Countertops
Heating Forced Air
Cooling Central Air
Flooring Carpet
Fireplaces Number 1
Fireplace true
Window Features Blinds
Laundry Electric Dryer Hookup
Exterior
Exterior Feature Balcony, Double Pane Windows, Lighting, Skylights
Garage Spaces 2.0
Utilities Available Natural Gas Connected, Electricity Connected, Sewer Connected, Water Connected
Amenities Available Insurance, Pets Permitted, Sewer Paid, Snow Removal, Trash, Water
View Y/N Yes
View Mountain(s)
Roof Type Asphalt
Present Use Residential
Topography Cul-de-Sac, Sidewalks, Sprinkler: Auto-Full, View: Mountain
Total Parking Spaces 2
Private Pool false
Building
Lot Description Cul-De-Sac, Sidewalks, Sprinkler: Auto-Full, View: Mountain
Faces East
Story 3
Sewer Sewer: Connected
Water Culinary
Structure Type Stucco
New Construction No
Construction Status Blt./Standing
Schools
Elementary Schools Libbie Edward
Middle Schools Evergreen
High Schools Olympus
School District Granite
Others
HOA Fee Include Insurance,Sewer,Trash,Water
Senior Community No
Tax ID 16-28-484-009
Acceptable Financing Cash, Conventional, FHA, VA Loan
Horse Property No
Listing Terms Cash, Conventional, FHA, VA Loan
Financing Conventional
Read Less Info
Want to know what your home might be worth? Contact us for a FREE valuation!

Our team is ready to help you sell your home for the highest possible price ASAP
Bought with KW Salt Lake City Keller Williams Real Estate








