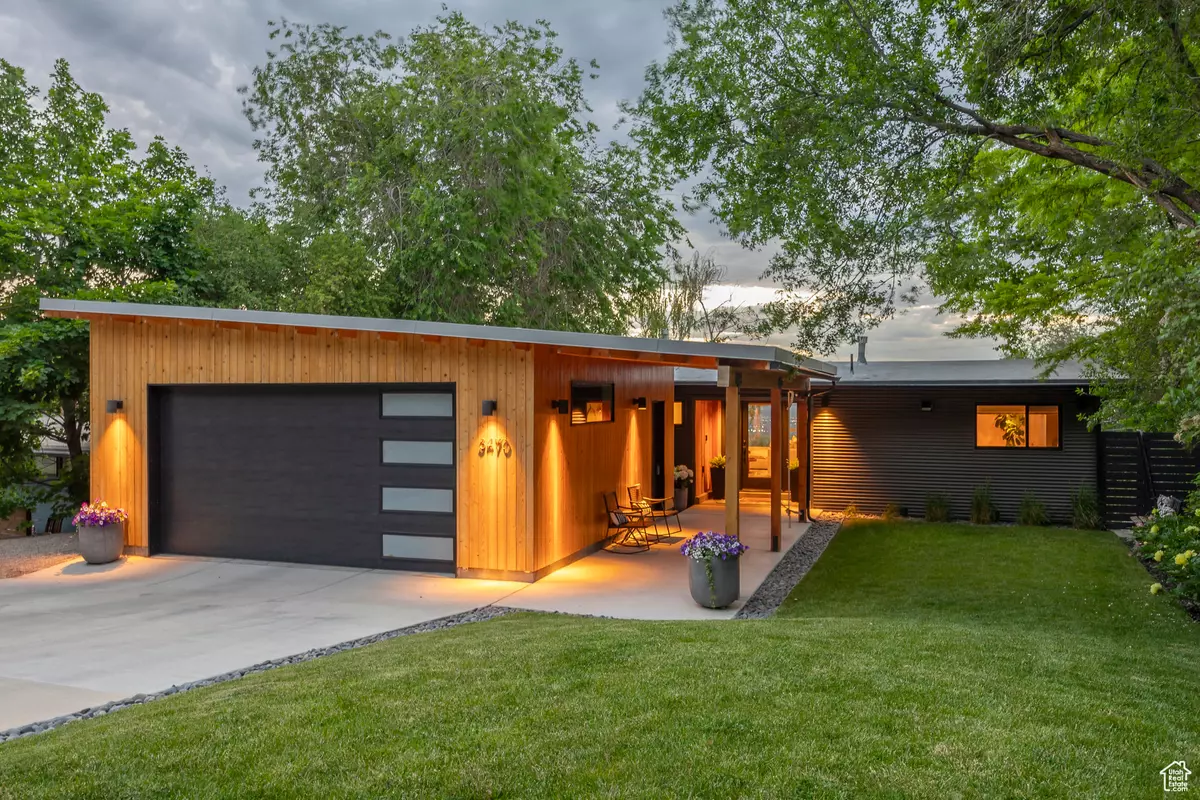$1,355,000
$1,295,000
4.6%For more information regarding the value of a property, please contact us for a free consultation.
4 Beds
3 Baths
2,624 SqFt
SOLD DATE : 07/12/2024
Key Details
Sold Price $1,355,000
Property Type Single Family Home
Sub Type Single Family Residence
Listing Status Sold
Purchase Type For Sale
Square Footage 2,624 sqft
Price per Sqft $516
Subdivision Millcreek
MLS Listing ID 2004991
Sold Date 07/12/24
Style Rambler/Ranch
Bedrooms 4
Full Baths 2
Half Baths 1
Construction Status Blt./Standing
HOA Y/N No
Abv Grd Liv Area 1,312
Year Built 1955
Annual Tax Amount $6,564
Lot Size 8,712 Sqft
Acres 0.2
Lot Dimensions 0.0x0.0x0.0
Property Description
NO SHOWINGS AFTER 5:00 PM ON SATURDAY, JUNE 15TH. ALL OFFERS DUE BY SUNDAY, JUNE 16TH AT 12:00PM. OFFERS WILL BE REVIEWED MONDAY, JUNE 17TH. Discover a home where breathtaking views and exquisite updates come together in perfect harmony. This beautifully updated residence offers 4 spacious bedrooms and 3 stunning bathrooms, providing a serene retreat in the heart of Salt Lake City. Step inside to find an open concept living area adorned with high-end finishes and expansive windows that frame picturesque views of the surrounding mountains and cityscape. The gourmet kitchen is a showstopper, featuring high end stainless steel appliances, sleek quartz countertops, and a large island, perfect for entertaining or those who relish in the art of cooking. The master suite is a sanctuary of its own, offering panoramic views, a luxurious ensuite with a soaking tub, dual vanities, and an elegant walk-in closet. Each additional bedroom is designed with comfort in mind, boasting modern updates and ample space. Outside, the beautifully landscaped yard surrounds a dreamy pool, spa and delightful pergola covered patio. The spacious grounds provide the ideal setting for outdoor gatherings or simply soaking in the stunning scenery. The two-car garage ensures convenience and additional storage space. Situated in a prime location, this sophisticated residence offers not just a home, but a lifestyle. Enjoy easy access to top-rated schools, shopping, dining, and recreational activities, all while relishing the tranquility of your private oasis.
Location
State UT
County Salt Lake
Area Salt Lake City; Ft Douglas
Zoning Single-Family
Rooms
Basement Full, Walk-Out Access
Primary Bedroom Level Floor: 1st
Master Bedroom Floor: 1st
Main Level Bedrooms 1
Interior
Interior Features Alarm: Fire, Bath: Master, Closet: Walk-In, Disposal, Great Room, Kitchen: Updated, Oven: Gas, Range: Gas, Range/Oven: Free Stdng., Video Door Bell(s)
Heating Forced Air
Cooling Central Air
Flooring See Remarks, Tile, Concrete
Fireplaces Number 1
Fireplaces Type Fireplace Equipment
Equipment Alarm System, Fireplace Equipment, Hot Tub, Play Gym, Window Coverings, Trampoline
Fireplace true
Window Features Shades
Appliance Dryer, Microwave, Refrigerator, Washer, Water Softener Owned
Laundry Electric Dryer Hookup
Exterior
Exterior Feature Basement Entrance, Double Pane Windows, Lighting, Sliding Glass Doors, Walkout, Patio: Open
Garage Spaces 2.0
Pool In Ground
Utilities Available Natural Gas Connected, Electricity Connected, Sewer Connected, Sewer: Public, Water Connected
View Y/N Yes
View Mountain(s), Valley
Roof Type Tar/Gravel,Membrane
Present Use Single Family
Topography Road: Paved, Terrain: Grad Slope, View: Mountain, View: Valley
Accessibility Ground Level, Accessible Entrance
Porch Patio: Open
Total Parking Spaces 2
Private Pool true
Building
Lot Description Road: Paved, Terrain: Grad Slope, View: Mountain, View: Valley
Faces East
Story 2
Sewer Sewer: Connected, Sewer: Public
Water Culinary
Structure Type Cedar,Metal Siding
New Construction No
Construction Status Blt./Standing
Schools
Elementary Schools Eastwood
Middle Schools Churchill
High Schools Skyline
School District Granite
Others
Senior Community No
Tax ID 16-36-128-010
Security Features Fire Alarm
Acceptable Financing Cash, Conventional
Horse Property No
Listing Terms Cash, Conventional
Financing Conventional
Read Less Info
Want to know what your home might be worth? Contact us for a FREE valuation!

Our team is ready to help you sell your home for the highest possible price ASAP
Bought with Windermere Real Estate (9th & 9th)







