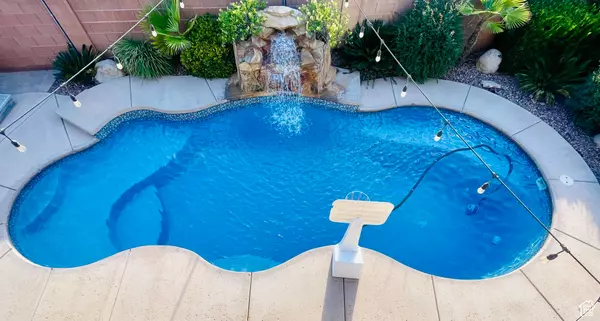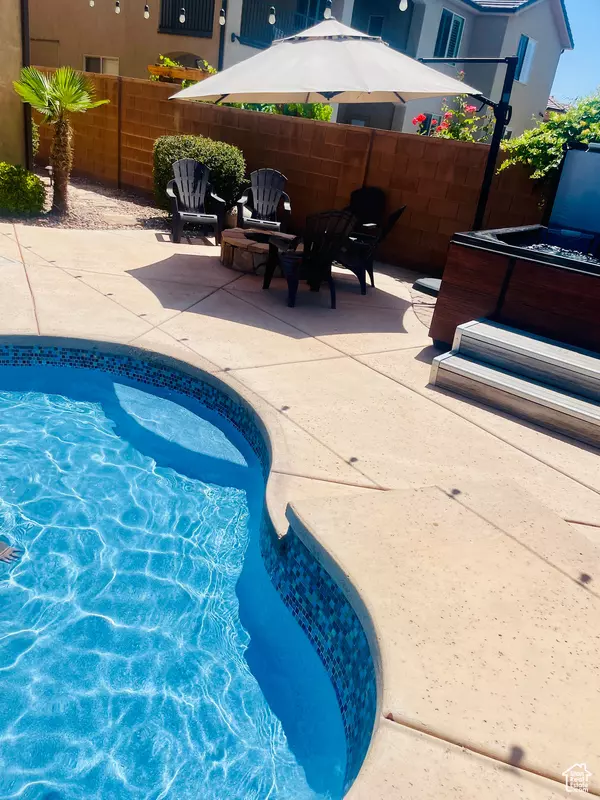$940,000
$969,000
3.0%For more information regarding the value of a property, please contact us for a free consultation.
6 Beds
4 Baths
3,806 SqFt
SOLD DATE : 07/10/2024
Key Details
Sold Price $940,000
Property Type Single Family Home
Sub Type Single Family Residence
Listing Status Sold
Purchase Type For Sale
Square Footage 3,806 sqft
Price per Sqft $246
Subdivision High Chaparral At The Washington Bench
MLS Listing ID 2001044
Sold Date 07/10/24
Style Rambler/Ranch
Bedrooms 6
Full Baths 4
Construction Status Blt./Standing
HOA Fees $40/qua
HOA Y/N Yes
Abv Grd Liv Area 1,903
Year Built 2010
Annual Tax Amount $3,054
Lot Size 10,018 Sqft
Acres 0.23
Lot Dimensions 0.0x0.0x0.0
Property Description
Motivated Seller! Nestled in the serene Washington hills, this spacious 6-bedroom, 4-bathroom house offers a remarkable blend of luxury and comfort, spanning over 3,806 sq ft of meticulously crafted living space. Step inside to discover an open-layout interior highlighted by gorgeous Travertine floors and vaulted ceilings, creating a bright and inviting atmosphere. The gourmet kitchen, equipped with granite countertops and a gas hook-up for grilling on the balcony, is perfect for culinary enthusiasts. Each bedroom includes ceiling fans and the master suite boasts a jetted tub and separate walk-in shower, providing a spa-like retreat. Entertainment is at its finest with a theater room featuring surround sound, and a downstairs kitchenette adds convenience. The home also offers practical features like double-pane windows, three walk-in closets, and extra storage space in a 150 sq ft utility room. Outdoors, the property does not fail to impress. A saltwater pool with brand new heater, complemented by a stunning rock waterfall, invites you to relax and enjoy. The landscaping encompasses mature trees, a variety of palms, and fruit-bearing trees, enhanced by outdoor ambiance lighting. Recreational facilities include a basketball court and a fenced play area, ensuring enjoyment for all ages. The covered balcony and gas fire pit area are perfect for gatherings, providing a cozy space to unwind. Located in a family-friendly community with top-rated schools, this property is minutes away from local amenities like Lin's Market and Sullivan Virgin River Soccer Park, and the majestic Sand Hollow Reservoir is just a short drive away. Make this haven your home and indulge in the tranquility and luxury it offers every day. Any furnishings can be included in the sale. Occupied, do not disturb. Square footage figures are provided as a courtesy estimate only and were obtained from owner. Buyer is advised to obtain an independent measurement.
Location
State UT
County Washington
Area Washington
Direction Traveling South on Washington Fields Rd: Left on E Silver Falls Rd (after traffic light), first right in roundabout to S Camino Real, Left on E Birken St, Right on S Briar St, second house on the right. Traveling North on Washington Fields Rd: Right on E Lost Ridge Dr (after Elementary School), Left on S Camino Real, Right on E Bramble Way, Left on S Briar St, third house on the left
Rooms
Basement Daylight, Full, Walk-Out Access
Primary Bedroom Level Floor: 1st
Master Bedroom Floor: 1st
Main Level Bedrooms 3
Interior
Interior Features Bath: Master, Bath: Sep. Tub/Shower, Closet: Walk-In, Disposal, Jetted Tub, Oven: Gas, Range: Gas, Vaulted Ceilings, Granite Countertops
Heating Forced Air
Cooling Central Air
Flooring Carpet, Travertine
Fireplaces Number 1
Equipment Basketball Standard
Fireplace true
Window Features Blinds,Shades
Appliance Ceiling Fan, Dryer, Freezer, Microwave, Refrigerator, Satellite Dish, Washer
Laundry Electric Dryer Hookup, Gas Dryer Hookup
Exterior
Exterior Feature Balcony, Basement Entrance, Deck; Covered, Double Pane Windows, Entry (Foyer), Lighting, Patio: Covered, Porch: Open, Walkout, Patio: Open
Garage Spaces 3.0
Pool Fiberglass, Heated, In Ground
Utilities Available Natural Gas Connected, Electricity Connected, Sewer Connected, Sewer: Public, Water Connected
Amenities Available Pet Rules, Snow Removal
View Y/N Yes
View Mountain(s), Valley
Roof Type Tile
Present Use Single Family
Topography Curb & Gutter, Fenced: Part, Road: Paved, Secluded Yard, Sidewalks, Sprinkler: Auto-Full, View: Mountain, View: Valley
Accessibility Accessible Doors, Accessible Hallway(s), Accessible Kitchen Appliances
Porch Covered, Porch: Open, Patio: Open
Total Parking Spaces 7
Private Pool true
Building
Lot Description Curb & Gutter, Fenced: Part, Road: Paved, Secluded, Sidewalks, Sprinkler: Auto-Full, View: Mountain, View: Valley
Story 2
Sewer Sewer: Connected, Sewer: Public
Water Culinary
Structure Type Stone,Stucco
New Construction No
Construction Status Blt./Standing
Schools
Elementary Schools Horizon
School District Washington
Others
HOA Name F1 Management
Senior Community No
Tax ID W-HCWB-2-72
Ownership Agent Owned
Acceptable Financing Cash, Conventional, FHA, VA Loan
Horse Property No
Listing Terms Cash, Conventional, FHA, VA Loan
Financing Conventional
Read Less Info
Want to know what your home might be worth? Contact us for a FREE valuation!

Our team is ready to help you sell your home for the highest possible price ASAP
Bought with NON-MLS








